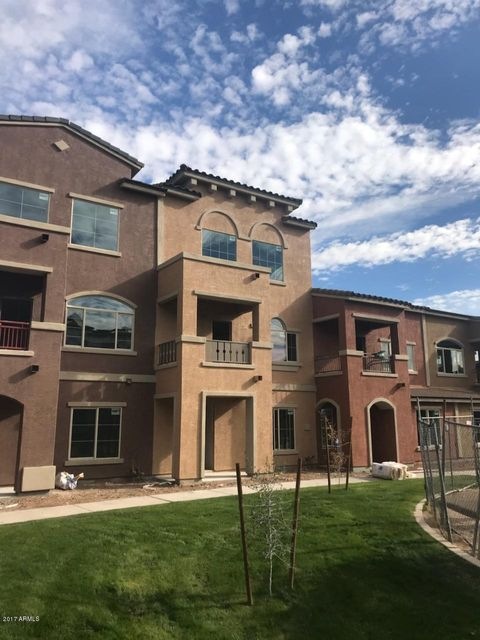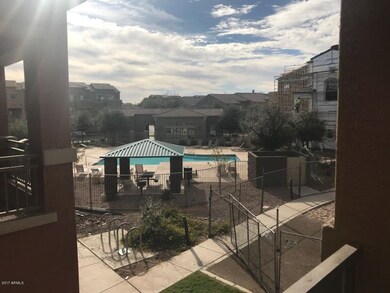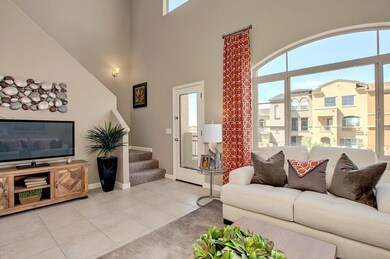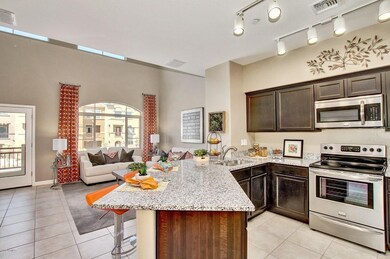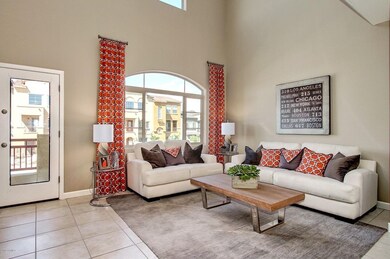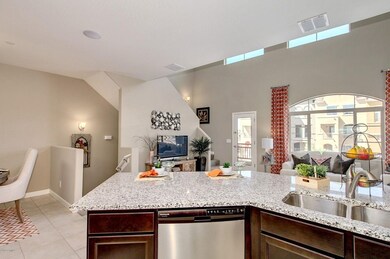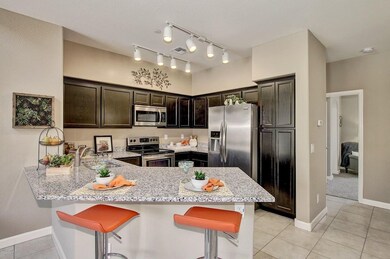
240 W Juniper Ave Unit 1082 Gilbert, AZ 85233
Downtown Gilbert NeighborhoodHighlights
- Fitness Center
- Vaulted Ceiling
- Santa Barbara Architecture
- Gated Community
- Main Floor Primary Bedroom
- Granite Countertops
About This Home
As of April 2019RED TAG PRICING!!! Soaring vaulted ceilings with amazing natural light. Brand new condo home currently being built. The Verona floorplan offers homeowners 4 bedrooms and three full baths plus a loft. This home has it all. Two master bedroom options. Contemporary espresso cabinets and granite. Tile throughout main living area. Home features a direct access 2 car garage. Stainless steel appliances, window coverings and w/d. Come check out what everyone has been waiting for... Via Sorento in the heart of Gilbert. Estimated move in late Spring.
Last Agent to Sell the Property
Gentry Real Estate License #SA661104000 Listed on: 12/21/2017

Co-Listed By
Michael Gleason
DRH Properties Inc License #BR663003000
Townhouse Details
Home Type
- Townhome
Est. Annual Taxes
- $2,000
Year Built
- Built in 2017 | Under Construction
Lot Details
- 800 Sq Ft Lot
- Two or More Common Walls
- Block Wall Fence
- Grass Covered Lot
Parking
- 2 Car Direct Access Garage
- Garage Door Opener
Home Design
- Santa Barbara Architecture
- Wood Frame Construction
- Tile Roof
- Stucco
Interior Spaces
- 1,735 Sq Ft Home
- 3-Story Property
- Vaulted Ceiling
- Double Pane Windows
- Low Emissivity Windows
- Stacked Washer and Dryer
Kitchen
- Eat-In Kitchen
- Breakfast Bar
- Built-In Microwave
- Dishwasher
- Granite Countertops
Flooring
- Carpet
- Tile
Bedrooms and Bathrooms
- 4 Bedrooms
- Primary Bedroom on Main
- Walk-In Closet
- 3 Bathrooms
- Dual Vanity Sinks in Primary Bathroom
Home Security
Schools
- Oak Tree Elementary School
- Gilbert Junior High School
- Mesquite High School
Utilities
- Refrigerated Cooling System
- Heating Available
- High Speed Internet
- Cable TV Available
Additional Features
- Balcony
- Property is near a bus stop
Listing and Financial Details
- Tax Lot 1082
- Assessor Parcel Number 302-15-409
Community Details
Overview
- Property has a Home Owners Association
- Via Sorento HOA, Phone Number (602) 906-4940
- Built by DR Horton
- Via Sorento Condominium Amd Subdivision, Verona Floorplan
- FHA/VA Approved Complex
Recreation
- Community Playground
- Fitness Center
- Heated Community Pool
- Bike Trail
Security
- Gated Community
- Fire Sprinkler System
Ownership History
Purchase Details
Home Financials for this Owner
Home Financials are based on the most recent Mortgage that was taken out on this home.Purchase Details
Home Financials for this Owner
Home Financials are based on the most recent Mortgage that was taken out on this home.Similar Homes in the area
Home Values in the Area
Average Home Value in this Area
Purchase History
| Date | Type | Sale Price | Title Company |
|---|---|---|---|
| Warranty Deed | $290,000 | Driggs Title Agency Inc | |
| Special Warranty Deed | $268,363 | Dhi Title Agency |
Mortgage History
| Date | Status | Loan Amount | Loan Type |
|---|---|---|---|
| Open | $90,000 | Credit Line Revolving | |
| Open | $280,321 | VA |
Property History
| Date | Event | Price | Change | Sq Ft Price |
|---|---|---|---|---|
| 04/30/2019 04/30/19 | Sold | $290,000 | -3.3% | $166 / Sq Ft |
| 03/17/2019 03/17/19 | Pending | -- | -- | -- |
| 03/07/2019 03/07/19 | Price Changed | $299,900 | -3.2% | $172 / Sq Ft |
| 02/17/2019 02/17/19 | Price Changed | $309,900 | -2.5% | $177 / Sq Ft |
| 01/31/2019 01/31/19 | For Sale | $318,000 | +18.5% | $182 / Sq Ft |
| 04/30/2018 04/30/18 | Sold | $268,363 | -0.6% | $155 / Sq Ft |
| 01/05/2018 01/05/18 | Pending | -- | -- | -- |
| 12/22/2017 12/22/17 | Price Changed | $269,990 | -0.4% | $156 / Sq Ft |
| 12/21/2017 12/21/17 | For Sale | $271,205 | -- | $156 / Sq Ft |
Tax History Compared to Growth
Tax History
| Year | Tax Paid | Tax Assessment Tax Assessment Total Assessment is a certain percentage of the fair market value that is determined by local assessors to be the total taxable value of land and additions on the property. | Land | Improvement |
|---|---|---|---|---|
| 2025 | $1,515 | $20,957 | -- | -- |
| 2024 | $1,528 | $19,959 | -- | -- |
| 2023 | $1,528 | $33,510 | $6,700 | $26,810 |
| 2022 | $1,481 | $26,780 | $5,350 | $21,430 |
| 2021 | $1,565 | $24,960 | $4,990 | $19,970 |
| 2020 | $1,541 | $23,210 | $4,640 | $18,570 |
| 2019 | $1,416 | $21,720 | $4,340 | $17,380 |
| 2018 | $108 | $1,425 | $1,425 | $0 |
| 2017 | $105 | $1,425 | $1,425 | $0 |
| 2016 | $107 | $1,275 | $1,275 | $0 |
| 2015 | $104 | $1,200 | $1,200 | $0 |
Agents Affiliated with this Home
-
Jason Felker
J
Seller's Agent in 2019
Jason Felker
RE/MAX
(480) 264-0655
75 Total Sales
-
S
Seller Co-Listing Agent in 2019
Stephanie Lund
RE/MAX
-
Lisa Woodard

Buyer's Agent in 2019
Lisa Woodard
Superlative Realty
(480) 703-1932
9 Total Sales
-
Gina Salonic

Seller's Agent in 2018
Gina Salonic
Gentry Real Estate
(480) 332-0143
3 in this area
148 Total Sales
-
M
Seller Co-Listing Agent in 2018
Michael Gleason
DRH Properties Inc
Map
Source: Arizona Regional Multiple Listing Service (ARMLS)
MLS Number: 5700818
APN: 302-15-409
- 240 W Juniper Ave Unit 1154
- 240 W Juniper Ave Unit 1054
- 240 W Juniper Ave Unit 1211
- 240 W Juniper Ave Unit 1116
- 722 N Cedar St
- 170 E Guadalupe Rd Unit 173
- 190 E Tremaine Ave
- 261 E Tremaine Ave
- 701 N Golden Key St
- 440 W Harvard Ave
- 142 E Hearne Way
- 126 N Ash St
- 1049 N Monterey St
- 1007 N Palm St
- 136 E San Angelo Ave
- 490 W Encinas St
- 991 N Quail Ln
- 1295 N Ash St Unit 817
- 1295 N Ash St Unit 714
- 1295 N Ash St Unit 624
