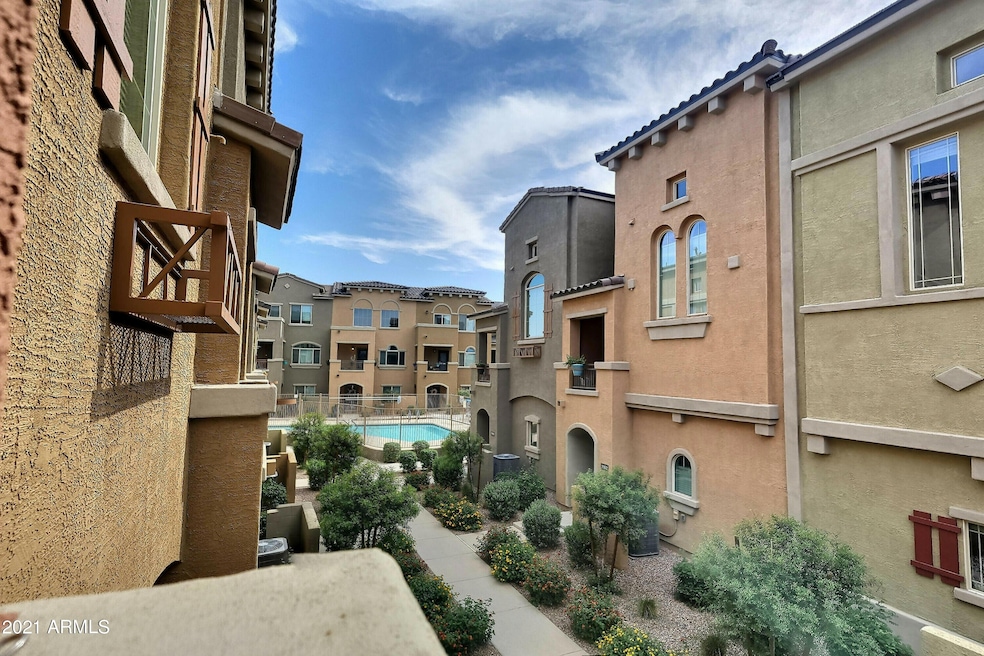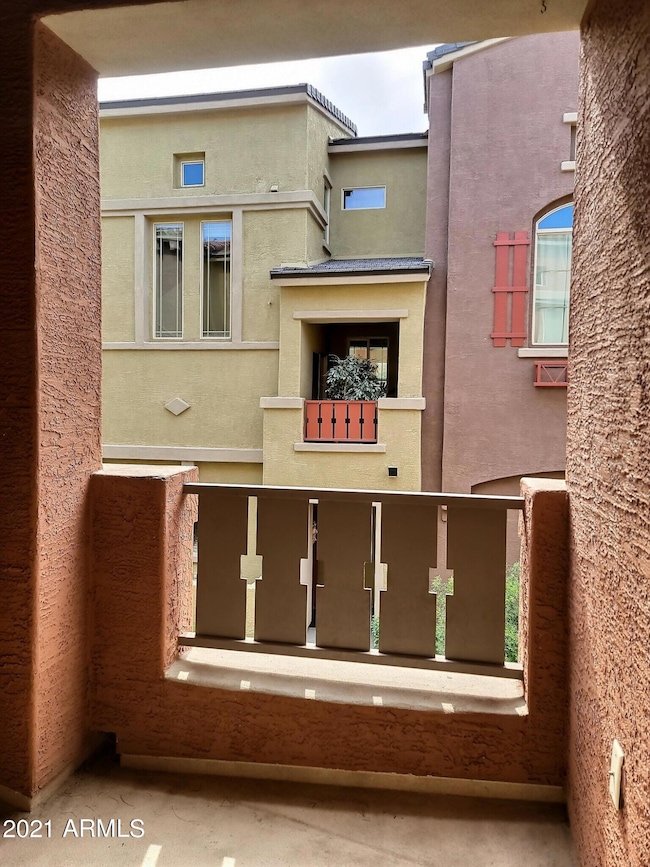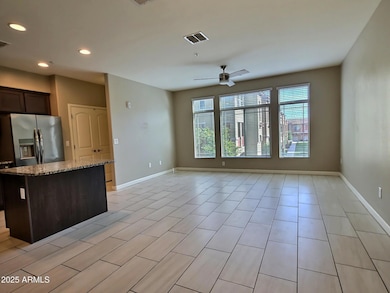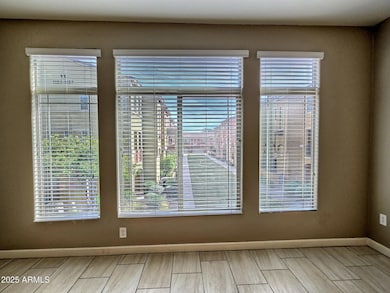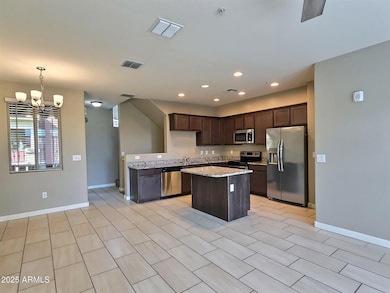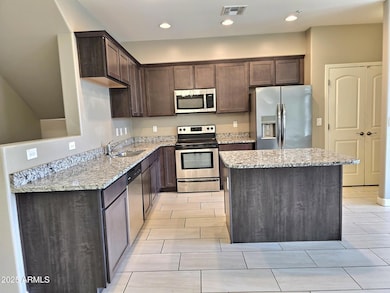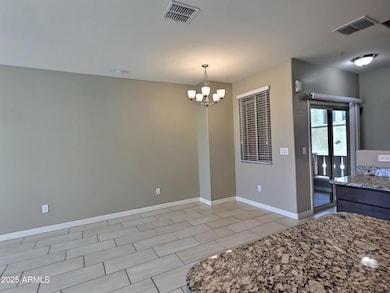
240 W Juniper Ave Unit 1111 Gilbert, AZ 85233
Heritage District NeighborhoodHighlights
- Fitness Center
- Granite Countertops
- Covered Patio or Porch
- Gated Community
- Fenced Community Pool
- Balcony
About This Home
Enjoy this beautiful gated community with easy access to restaurants, shopping, entertainment, bike trails, Water Tower Plaza and all there is to do in Gilbert's downtown Heritage District. This tri-level townhome has an open floor design with large picture windows and views of the greenbelt. Kitchen features stainless steel appliances, granite countertops, an island with breakfast bar and a spacious pantry. Half bath is on the main floor and upstairs you'll find 2 bedrooms both with ensuite bathrooms. Inside laundry near bedrooms - washer & dryer included. PLUS, a 2 car garage! Amenities include a workout facility, volleyball court, playgrounds and 2 pools. Pedestrian gate provides convenient grocery access. Sam's Club (1.3 miles) Frys Marketplace (1.7 miles), US60 (2 miles) are nearby.
Townhouse Details
Home Type
- Townhome
Est. Annual Taxes
- $1,525
Year Built
- Built in 2017
Lot Details
- 590 Sq Ft Lot
- Desert faces the front of the property
- Two or More Common Walls
Parking
- 2 Car Direct Access Garage
Home Design
- Wood Frame Construction
- Tile Roof
- Stucco
Interior Spaces
- 1,127 Sq Ft Home
- 3-Story Property
- Ceiling Fan
Kitchen
- Breakfast Bar
- Built-In Microwave
- Kitchen Island
- Granite Countertops
Flooring
- Carpet
- Tile
Bedrooms and Bathrooms
- 2 Bedrooms
- Primary Bathroom is a Full Bathroom
- 2.5 Bathrooms
Laundry
- Laundry on upper level
- Stacked Washer and Dryer
Outdoor Features
- Balcony
- Covered Patio or Porch
Location
- Property is near a bus stop
Schools
- Oak Tree Elementary School
- Mesquite Jr High Middle School
- Mesquite High School
Utilities
- Central Air
- Heating Available
- High Speed Internet
- Cable TV Available
Listing and Financial Details
- Property Available on 11/21/25
- 12-Month Minimum Lease Term
- Tax Lot 1111
- Assessor Parcel Number 302-15-434
Community Details
Overview
- Property has a Home Owners Association
- Via Sorento HOA, Phone Number (602) 437-4777
- Built by DR Horton
- Via Sorento Condominium Amd Subdivision, Ladera Floorplan
Recreation
- Fitness Center
- Fenced Community Pool
- Bike Trail
Pet Policy
- No Pets Allowed
Security
- Gated Community
Map
About the Listing Agent

LOCALLY KNOWN, WELL CONNECTED
I am an experienced full-time real estate agent and a rare Arizona native with a passion for helping others. Born in Phoenix and raised in Gilbert as a 4th generation Gilbert resident, I bring a deep understanding of the local market to every transaction. My number one priority is to provide impeccable service as I guide you through the home selling and/or buying process. With a strong network of connections built over the years, you can trust that you'll
Cindy's Other Listings
Source: Arizona Regional Multiple Listing Service (ARMLS)
MLS Number: 6942944
APN: 302-15-434
- 240 W Juniper Ave Unit 1054
- 240 W Juniper Ave Unit 1069
- 240 W Juniper Ave Unit 1053
- 240 W Juniper Ave Unit 1207
- 240 W Juniper Ave Unit 1154
- 323 W Olive Ave
- 453 N Alder Ct Unit 116
- 170 E Guadalupe Rd Unit 173
- 936 N Birch St
- 190 E Tremaine Ave
- 701 N Golden Key St
- 479 W Douglas Ave
- 542 W Princeton Ave
- 168 E Hearne Way
- 493 W San Remo St
- 1007 N Palm St
- 483 W Encinas St
- 504 W San Remo St
- 136 E San Angelo Ave
- 225 E Vaughn Ave
- 240 W Juniper Ave Unit 1204
- 240 W Juniper Ave Unit 1012
- 240 W Juniper Ave Unit 1239
- 250 W Juniper Ave Unit 96
- 250 W Juniper Ave
- 156 W Laurel Ct
- 104 W Laurel Ct Unit 102
- 275 W Juniper Ave
- 162 W Commerce Ct
- 106 W Commerce Ct Unit 94
- 125 E Guadalupe Rd
- 828 N Pine Ct
- 960 N Gilbert Rd
- 170 E Guadalupe Rd Unit 130
- 211 E Tremaine Ave
- 121 E Olive Ave
- 60 W San Remo St
- 36 E Vaughn Ave
- 1101 N Gilbert Rd
- 437 W San Angelo St
