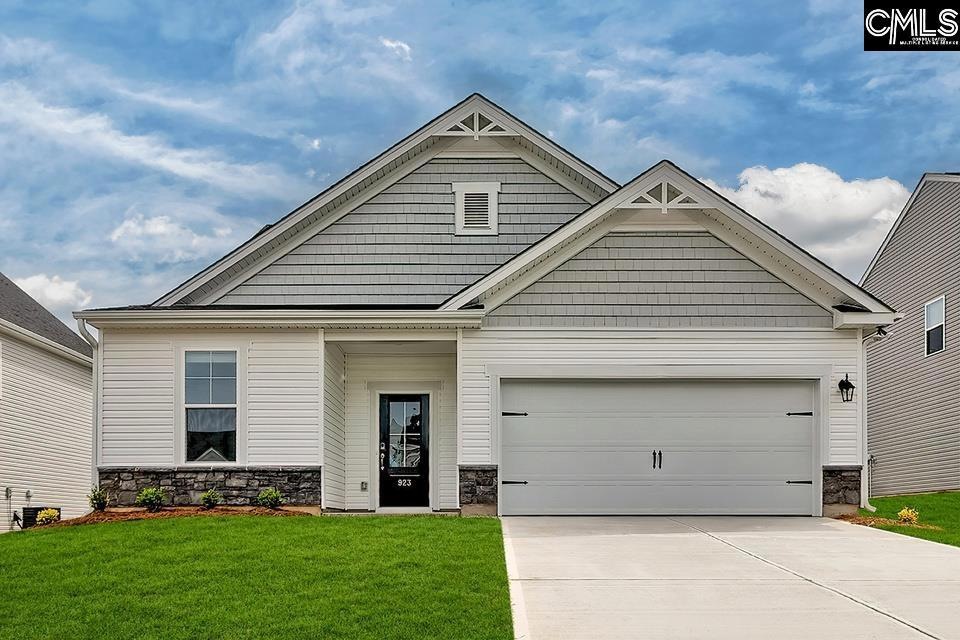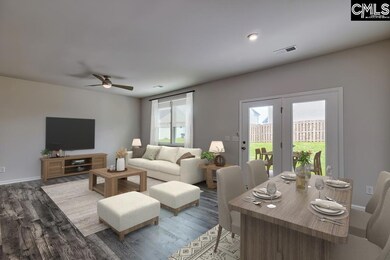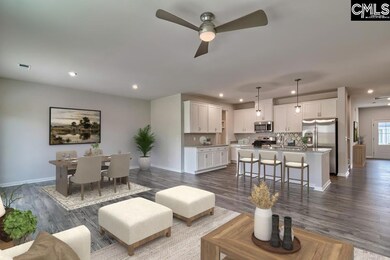240 Wheat Farm Rd Columbia, SC 29209
Southeast Columbia NeighborhoodEstimated payment $1,853/month
Highlights
- Main Floor Primary Bedroom
- Mud Room
- Central Air
About This Home
Start the New Year in Your New Home! At Garners Mill Discover the perfect blend of comfort and functionality in the stunning Garland floorplan, located in the highly anticipated Garners Mill community! This thoughtfully designed home offers main-level living with both a luxurious primary suite and a private guest suite on the first floor—ideal for hosting family and friends as you begin the new year. Step inside to discover a spacious and thoughtfully designed interior featuring an open-concept layout with durable Luxury Vinyl Plank flooring throughout the main living areas. The gourmet kitchen is a true centerpiece, boasting granite countertops, stainless steel appliances, and a large island with seating that overlooks the inviting family room and dining area—perfect for entertaining. The main level offers both a luxurious primary suite with raised tray ceilings, dual vanities, a walk-in shower, and a generous walk-in closet, as well as a private guest suite for added convenience. Just off the garage entrance, a mudroom with built-in bench and cubbies helps keep your home organized. Upstairs, you'll find two additional guest bedrooms, a full bathroom, a dedicated home office, and a flexible space ideal for a media room, playroom, or additional lounge. Outside, a spacious patio provides the perfect setting for relaxing evenings, grilling, or hosting gatherings. Prime Location:Less than 10 miles from Fort Jackson, downtown Columbia, and some of the area’s best dining and shopping—your new lifestyle awaits! Now Selling at Garners Mill!Contact your Neighborhood Sales Managers today for details on estimated completion dates and home selections. Ask about closing cost assistance and schedule your personal tour! Please note: Stock photos of the Garland model are used for illustration purposes. Disclaimer: CMLS has not reviewed and, therefore, does not endorse vendors who may appear in listings.
Home Details
Home Type
- Single Family
Year Built
- Built in 2025
Lot Details
- 6,098 Sq Ft Lot
Parking
- 2 Car Garage
Home Design
- Slab Foundation
- Stone Exterior Construction
- Vinyl Construction Material
Interior Spaces
- 2,316 Sq Ft Home
- 2-Story Property
- Mud Room
- Laundry on main level
Bedrooms and Bathrooms
- 4 Bedrooms
- Primary Bedroom on Main
Schools
- Mill Creek Elementary School
- Hopkins Middle School
- Lower Richland High School
Utilities
- Central Air
- Heating System Uses Gas
Community Details
- Property has a Home Owners Association
- Mjs Inc HOA
- Garners Mill Subdivision
Listing and Financial Details
- Assessor Parcel Number 99
Map
Home Values in the Area
Average Home Value in this Area
Property History
| Date | Event | Price | List to Sale | Price per Sq Ft | Prior Sale |
|---|---|---|---|---|---|
| 11/18/2025 11/18/25 | Sold | $295,855 | 0.0% | $128 / Sq Ft | View Prior Sale |
| 11/13/2025 11/13/25 | Off Market | $295,855 | -- | -- | |
| 10/13/2025 10/13/25 | For Sale | $295,855 | -- | $128 / Sq Ft |
Source: Consolidated MLS (Columbia MLS)
MLS Number: 619415
- 244 Wheat Farm Rd
- 238 Wheat Farm Rd
- 248 Wheat Farm Rd
- 236 Wheat Farm Rd
- 243 Wheat Farm Rd
- 241 Wheat Farm Rd
- 245 Wheat Farm Rd
- 246 Wheat Farm Rd
- 237 Wheat Farm Rd
- 235 Wheat Farm Rd
- 249 Wheat Farm Rd
- 247 Wheat Farm Rd
- 230 Wheat Farm Rd
- The Yarmouth Plan at Garners Mill
- 223 Wheat Farm Rd
- 231 Wheat Farm Rd
- 242 Wheat Farm Rd
- 208 Wheat Farm Rd
- 217 Wheat Farm Rd
- Juniper Plan at Reserves at Mill Creek







