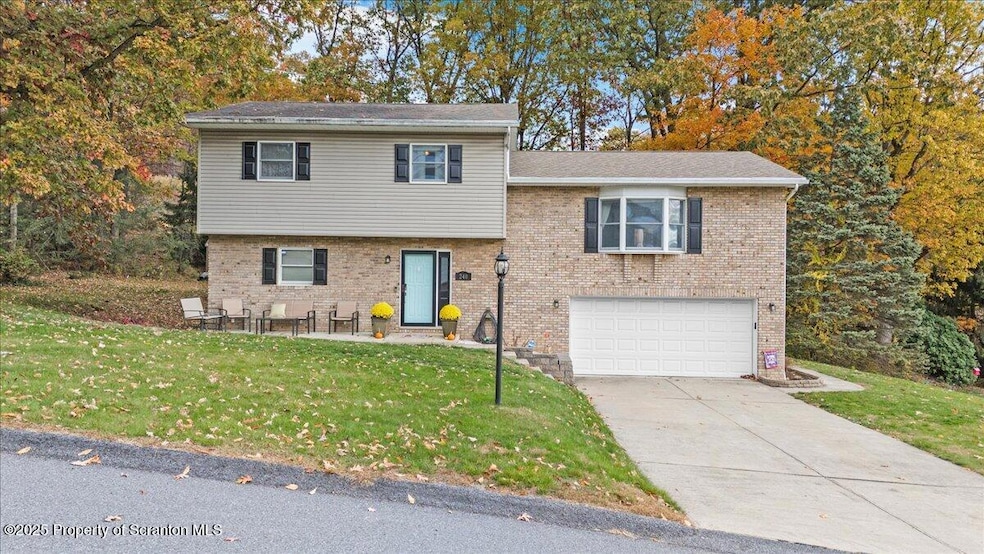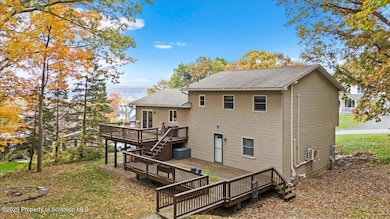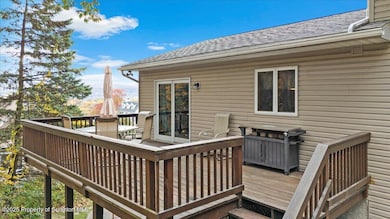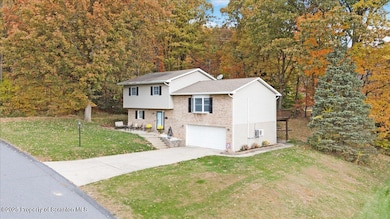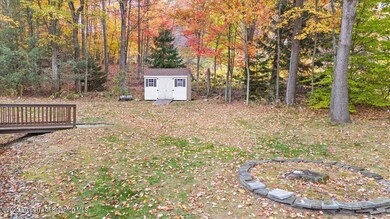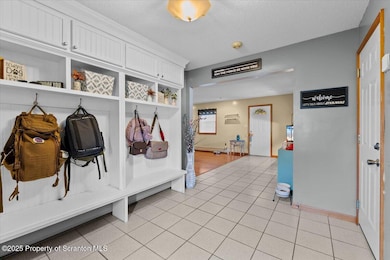240 White Birch Dr Scranton, PA 18504
West Mountain NeighborhoodEstimated payment $2,252/month
Total Views
15,381
3
Beds
2
Baths
1,956
Sq Ft
$164
Price per Sq Ft
Highlights
- Private Yard
- Entrance Foyer
- Dining Room
- Living Room
- Tile Flooring
- Baseboard Heating
About This Home
Welcome home to beautiful Oakwood Estates on West Mountain in Scranton, PA. This charming 3-bedroom, 2-bath home offers the perfect blend of privacy and convenience -- nestled on a half-acre wooded lot while still being just minutes from shopping, dining, and major highways.Step inside to find a warm and inviting layout featuring ductless air conditioning and heat, complemented by natural gas baseboard heating for year-round comfort. The home's two-tiered back deck overlooks the peaceful, wooded surroundings -- perfect for entertaining or simply relaxing outdoors.
Home Details
Home Type
- Single Family
Est. Annual Taxes
- $6,757
Year Built
- Built in 1991
Lot Details
- 0.49 Acre Lot
- Lot Dimensions are 120x177x146x105
- Private Yard
- Back Yard
- Property is zoned R1
Parking
- 2 Car Garage
- Driveway
Home Design
- Brick Exterior Construction
- Block Foundation
- Fire Rated Drywall
- Shingle Roof
- Composition Roof
- Vinyl Siding
Interior Spaces
- 1,956 Sq Ft Home
- 2-Story Property
- Entrance Foyer
- Family Room
- Living Room
- Dining Room
- Washer and Dryer
Kitchen
- Gas Oven
- Microwave
- Dishwasher
Flooring
- Laminate
- Concrete
- Tile
Bedrooms and Bathrooms
- 3 Bedrooms
- 2 Full Bathrooms
Basement
- Block Basement Construction
- Crawl Space
Outdoor Features
- Rain Gutters
Utilities
- Ductless Heating Or Cooling System
- Baseboard Heating
- Heating System Uses Natural Gas
- 200+ Amp Service
- Natural Gas Connected
- Cable TV Available
Listing and Financial Details
- Assessor Parcel Number 1340101000431
Map
Create a Home Valuation Report for This Property
The Home Valuation Report is an in-depth analysis detailing your home's value as well as a comparison with similar homes in the area
Home Values in the Area
Average Home Value in this Area
Tax History
| Year | Tax Paid | Tax Assessment Tax Assessment Total Assessment is a certain percentage of the fair market value that is determined by local assessors to be the total taxable value of land and additions on the property. | Land | Improvement |
|---|---|---|---|---|
| 2025 | $7,373 | $22,000 | $5,000 | $17,000 |
| 2024 | $6,757 | $22,000 | $5,000 | $17,000 |
| 2023 | $6,757 | $22,000 | $5,000 | $17,000 |
| 2022 | $6,609 | $22,000 | $5,000 | $17,000 |
| 2021 | $6,609 | $22,000 | $5,000 | $17,000 |
| 2020 | $6,491 | $22,000 | $5,000 | $17,000 |
| 2019 | $6,112 | $22,000 | $5,000 | $17,000 |
| 2018 | $6,112 | $22,000 | $5,000 | $17,000 |
| 2017 | $6,008 | $22,000 | $5,000 | $17,000 |
| 2016 | $2,022 | $22,000 | $5,000 | $17,000 |
| 2015 | $4,234 | $22,000 | $5,000 | $17,000 |
| 2014 | -- | $22,000 | $5,000 | $17,000 |
Source: Public Records
Property History
| Date | Event | Price | List to Sale | Price per Sq Ft | Prior Sale |
|---|---|---|---|---|---|
| 11/10/2025 11/10/25 | For Sale | $319,900 | +25.5% | $164 / Sq Ft | |
| 07/23/2021 07/23/21 | Sold | $255,000 | 0.0% | $130 / Sq Ft | View Prior Sale |
| 06/09/2021 06/09/21 | Pending | -- | -- | -- | |
| 06/08/2021 06/08/21 | For Sale | $255,000 | +18.6% | $130 / Sq Ft | |
| 07/26/2018 07/26/18 | Sold | $215,000 | 0.0% | $110 / Sq Ft | View Prior Sale |
| 05/12/2018 05/12/18 | Pending | -- | -- | -- | |
| 05/09/2018 05/09/18 | For Sale | $215,000 | -- | $110 / Sq Ft |
Source: Greater Scranton Board of REALTORS®
Purchase History
| Date | Type | Sale Price | Title Company |
|---|---|---|---|
| Deed | $255,000 | Golden Dome Abstract | |
| Deed | $215,000 | None Available | |
| Deed | $23,000 | -- |
Source: Public Records
Mortgage History
| Date | Status | Loan Amount | Loan Type |
|---|---|---|---|
| Previous Owner | $232,713 | VA | |
| Previous Owner | $175,760 | New Conventional |
Source: Public Records
Source: Greater Scranton Board of REALTORS®
MLS Number: GSBSC255818
APN: 1340101000431
Nearby Homes
- 1819 Clearview St Unit L 109
- 2133 Dorothy St
- 116 Little Spike Way Unit L 40
- 1515-1517 Brick Ave
- 1810 Cusick Ave
- 401 Putnam St
- 1014 Bennett St
- 1727 Dorothy St
- 1402 N Rebecca Ave
- 1501 Farr St
- 1011 W Market St
- 940 W Market St
- 1017 W Market St
- 1057 Euclid Ave
- 0 Philo St Unit GSBSC4763
- 1235 N Sumner Ave
- 107 Ridgeview Dr
- 1048 W Market St
- 1729 Wayne Ave
- 1425 Bulwer St
- 741 Ferdinand St
- 1906 Farr St Unit 2
- 117 Mountain View Way
- 1746-1748 Mcdonough Ave
- 1413-1415 N Lincoln Ave
- 319 Green St
- 1135 Lloyd St Unit 2nd floor
- 1721 N Sumner Ave
- 445 Leggett St
- 1350 N Main Ave Unit 1350
- 213 W Market St
- 123 Oak St Unit 2nd fl
- 1200 Providence Rd
- 919 Wood St
- 135 W Market St Unit 1
- 1132 Providence Rd
- 1836 N Main Ave
- 1220 Schlager St Unit 1222
- 1702 Summit Pointe
- 1102 Summit Pointe
