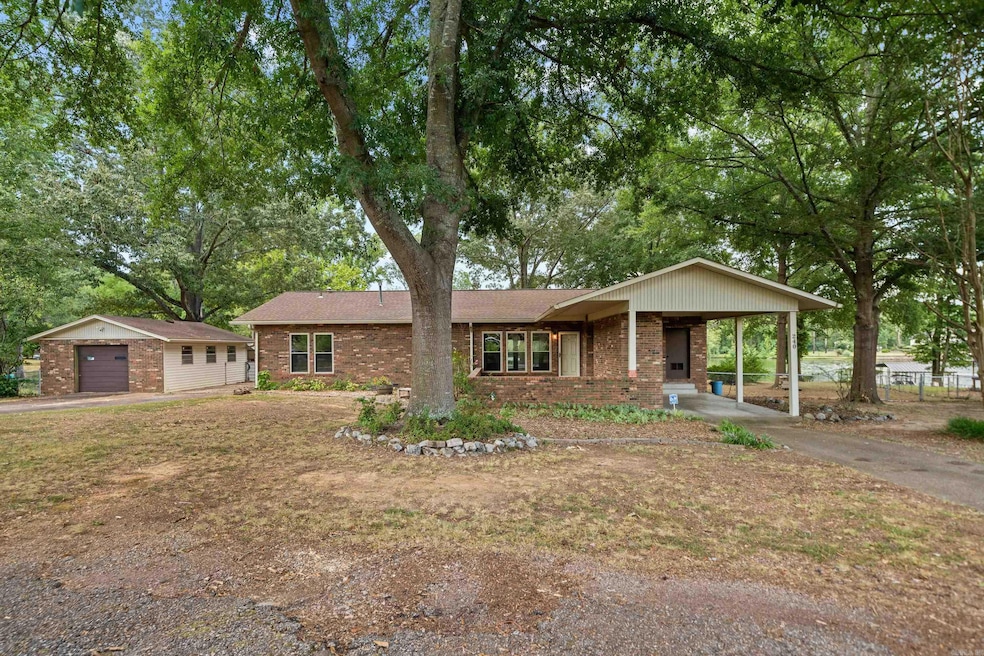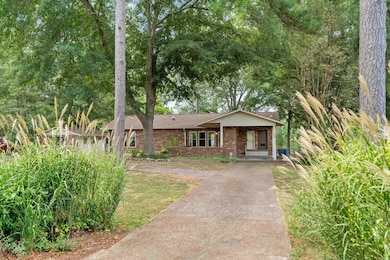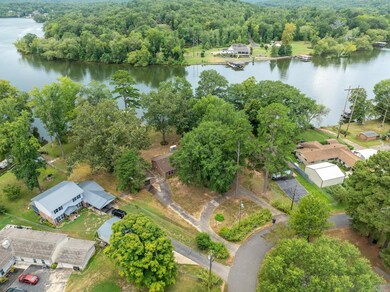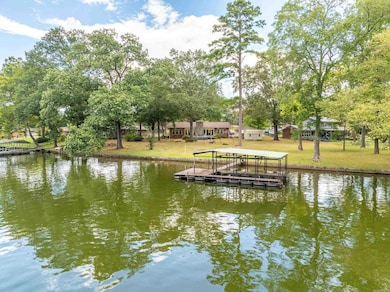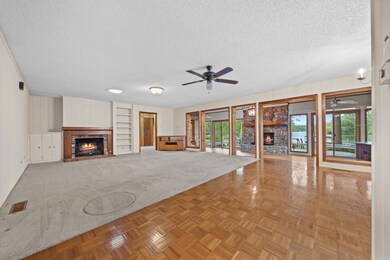240 Williams St Hot Springs, AR 71901
Estimated payment $2,944/month
Total Views
3,238
3
Beds
2
Baths
2,064
Sq Ft
$264
Price per Sq Ft
Highlights
- Lake Front
- RV Access or Parking
- Community Lake
- Covered Dock
- 1.18 Acre Lot
- Deck
About This Home
Enjoy this peaceful 300 feet of frontage on Lake Catherine from most every room. Perfect for family and friends' gatherings. Nice, enclosed sunporch with gas fireplace across the back of home. New sewer pipes 3 years old. Fairly new siding and windows. Single boat dock. Detached garage. Storage building. Nice home that could use a little updating, but what a view. Short term rental allowed.
Home Details
Home Type
- Single Family
Est. Annual Taxes
- $928
Year Built
- Built in 1977
Lot Details
- 1.18 Acre Lot
- Lake Front
- Chain Link Fence
- Level Lot
Home Design
- Traditional Architecture
- Brick Exterior Construction
- Composition Roof
- Metal Siding
Interior Spaces
- 2,064 Sq Ft Home
- 1-Story Property
- Multiple Fireplaces
- Gas Log Fireplace
- Family Room
- Combination Dining and Living Room
- Sun or Florida Room
- Crawl Space
- Stove
Flooring
- Parquet
- Carpet
- Vinyl
Bedrooms and Bathrooms
- 3 Bedrooms
- 2 Full Bathrooms
Parking
- 1 Car Garage
- Carport
- RV Access or Parking
Outdoor Features
- Covered Dock
- Deck
Utilities
- Central Heating and Cooling System
Community Details
- Community Lake
Map
Create a Home Valuation Report for This Property
The Home Valuation Report is an in-depth analysis detailing your home's value as well as a comparison with similar homes in the area
Home Values in the Area
Average Home Value in this Area
Property History
| Date | Event | Price | List to Sale | Price per Sq Ft |
|---|---|---|---|---|
| 08/24/2024 08/24/24 | Pending | -- | -- | -- |
| 08/18/2024 08/18/24 | For Sale | $545,000 | -- | $264 / Sq Ft |
Source: Cooperative Arkansas REALTORS® MLS
Source: Cooperative Arkansas REALTORS® MLS
MLS Number: 24030342
Nearby Homes
- 629 Lincoln St
- 22 Huntleigh Dr
- 116 Nickels St
- Lots:7-9 Sawtooth Oak
- Lot 6 Seminole Ct
- 166 Woodridge St
- 170 Woodridge St
- 174 Woodridge St
- 303 Pleasant Valley St
- 404 Gaines Ave
- 206 Shawnee St
- Lots 12 & 13 Apache St
- 200 Washington St
- 1000 Malvern Ave
- 331 Crescent
- 314 Shawnee St
- Lot 17 Apache St
- Lot 14 Apache St
- 509 Cones Rd
- 109 Jackson St
