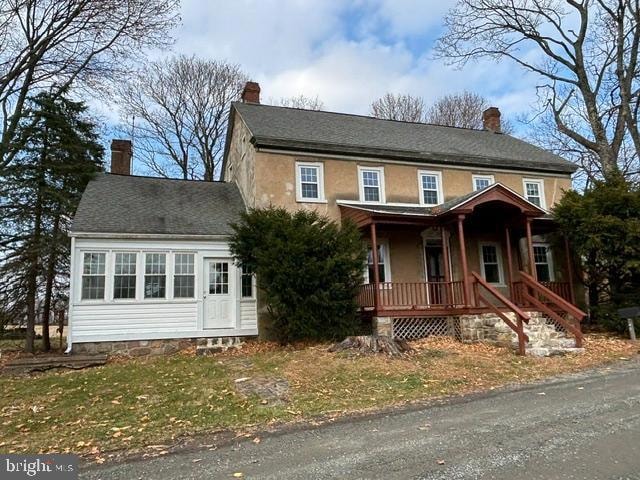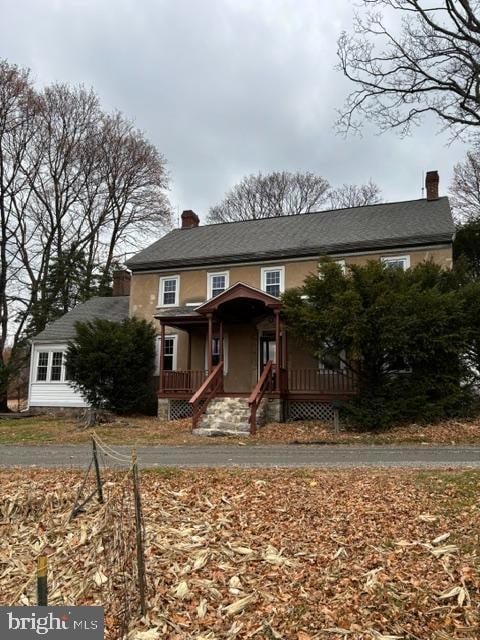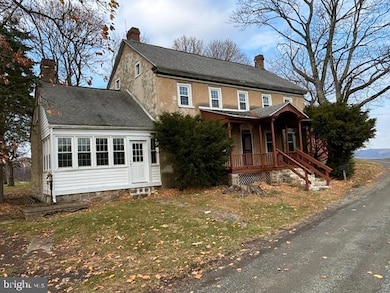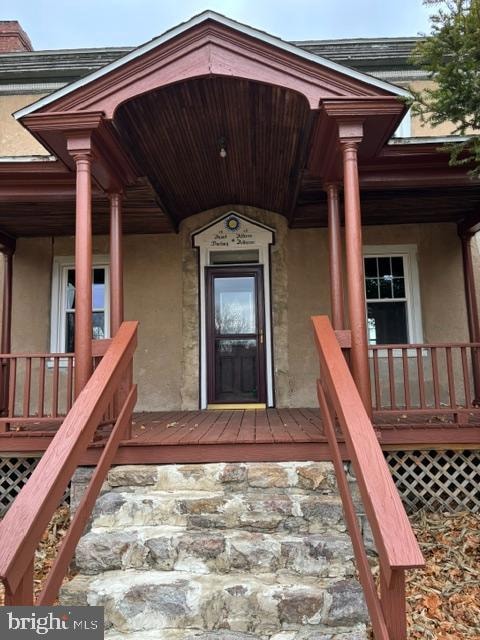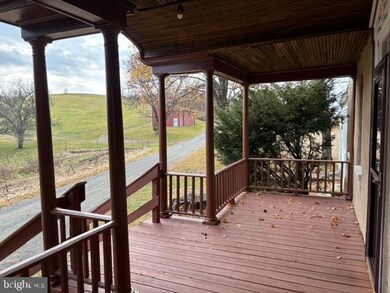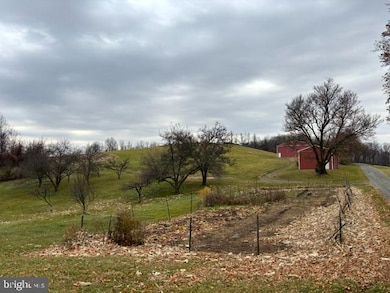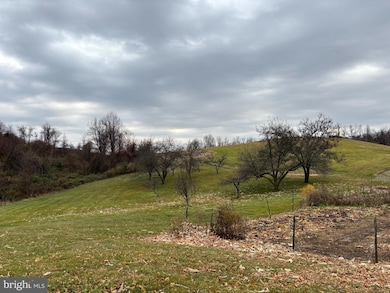240 Woodside Dr Boyertown, PA 19512
Highlights
- 175.24 Acre Lot
- Farmhouse Style Home
- No HOA
- Wood Flooring
- Mud Room
- Beamed Ceilings
About This Home
Welcome to this charming 1816 historical Farmhouse nestled on over an acre of land with stunning mountain views. This property offers the perfect blend of rustic charm and modern comfort. When you first walk in you will be greeted by the living room and a large Eat-in kitchen, perfect for family/friend gatherings. Off the kitchen you will walk into a mudroom that leads to either the backyard or a bright sunroom. The sunroom offers a separate entryway and windows lined with shelves perfect for your plants and veggies!
Upstairs you will find a full bathroom with a tub shower and 2 spacious bedrooms plus a bonus room ideal for an office, nursery or craft space. The outdoor features include a covered front porch showcasing both farmland and breathtaking mountain views, a partially fenced backyard, outdoor stove, and a fenced shared vegetable garden for your enjoyment.
This home is perfect for those seeking a secluded, peaceful retreat surrounded by nature with plenty of space to relax and unwind.
Tenant will have access to the grounds surrounding the home except for the farming land/barns on the property.
Listing Agent
Christine Rachwal
chris.rachwal@cbrealty.com Coldwell Banker Realty Listed on: 11/25/2025
Home Details
Home Type
- Single Family
Est. Annual Taxes
- $1,656
Year Built
- Built in 1816
Lot Details
- 175.24 Acre Lot
- Partially Fenced Property
- Wire Fence
- Property is in average condition
- Property is zoned 801 RES
Home Design
- Farmhouse Style Home
- Stone Foundation
- Architectural Shingle Roof
- Stucco
Interior Spaces
- 3,066 Sq Ft Home
- Property has 3 Levels
- Beamed Ceilings
- Mud Room
- Family Room Off Kitchen
- Basement
- Dirt Floor
Kitchen
- Eat-In Kitchen
- Electric Oven or Range
Flooring
- Wood
- Carpet
Bedrooms and Bathrooms
- 2 Bedrooms
- 1 Full Bathroom
- Bathtub with Shower
Laundry
- Laundry on main level
- Washer and Dryer Hookup
Home Security
- Storm Doors
- Fire and Smoke Detector
Parking
- 3 Parking Spaces
- Dirt Driveway
Eco-Friendly Details
- Energy-Efficient Windows
Outdoor Features
- Enclosed Patio or Porch
- Exterior Lighting
Utilities
- Window Unit Cooling System
- Heating System Uses Oil
- Hot Water Heating System
- Well
- On Site Septic
- Phone Available
- Cable TV Available
Listing and Financial Details
- Residential Lease
- Security Deposit $2,000
- Tenant pays for cable TV, exterior maintenance, internet, lawn/tree/shrub care, snow removal, trash removal, all utilities
- The owner pays for repairs, real estate taxes
- Rent includes taxes
- No Smoking Allowed
- 12-Month Min and 24-Month Max Lease Term
- Available 11/25/25
- Assessor Parcel Number 71-5368-02-89-5106
Community Details
Overview
- No Home Owners Association
Pet Policy
- Pets allowed on a case-by-case basis
Map
Source: Bright MLS
MLS Number: PABK2065818
APN: 71-5368-02-89-5106
- 483 Water St
- 12 Lehland Dr
- 84 Sunset Hill Rd
- 16 Kristine Ave
- 454 Landis Store Rd
- 454 Landis Rd
- 0 Woodchoppertown
- 38 Lutz Rd
- 190 Red Oak Dr
- 241 Mud Run Rd
- 0 Rte 73 Unit PABK2041020
- 1034 Manatawny Rd
- 3226 W Philadelphia Ave
- 24 Alans Ln
- 280 Indian Ln
- 2131 Weisstown Rd
- 4 Baldy Hill Rd
- 24 Cherry St
- 211 Schweitz Rd
- 148 Five Points Rd
- 20 Lehland Dr
- 40 Elaine Dr
- 246 S Ironstone Dr
- 159 E Chestnut St Unit 2 E
- 5 E Green St Unit Second floor
- 958 Memorial Hwy
- 7404 Boyertown Pike Unit A
- 11 Eshbach Ln Unit B
- 11A Eshbach Ln
- 1371 Old Airport Rd Unit FRONT
- 813 S Reading Ave Unit 2
- 323 S Reading Ave
- 163 Passmore Rd
- 647 N Reading Ave
- 700 Sweinhart Rd Unit A4
- 730 Sweinhart Rd Unit A5
- 740 Sweinhart Rd Unit A5
- 23 Hunters Dr
- 9 Schultz Ln
- 124 E Locust St
