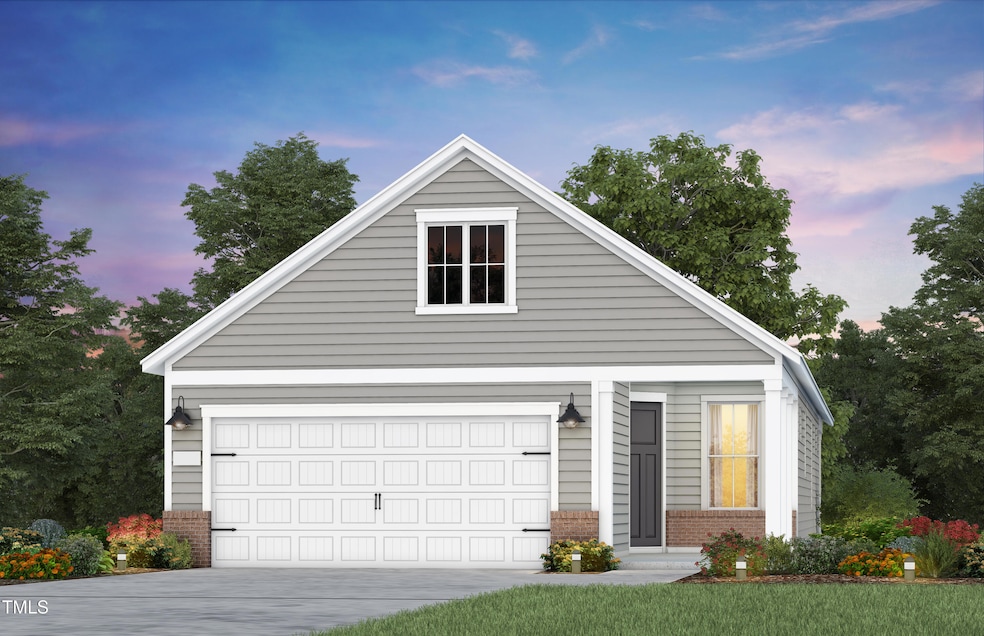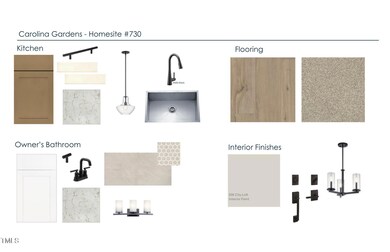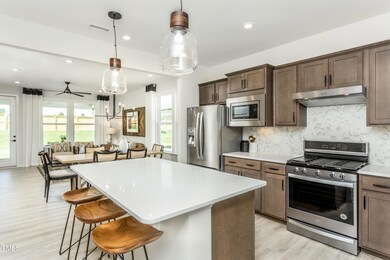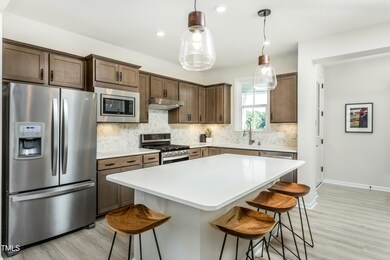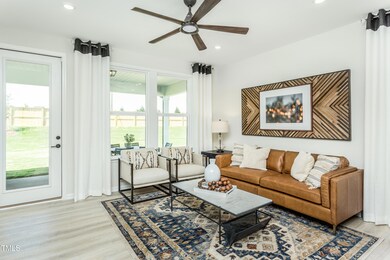
PENDING
NEW CONSTRUCTION
$35K PRICE DROP
2400 Beeblossom Place Fuquay-Varina, NC 27592
Estimated payment $2,502/month
Total Views
748
2
Beds
2
Baths
1,345
Sq Ft
$297
Price per Sq Ft
Highlights
- Fitness Center
- New Construction
- Open Floorplan
- Indoor Pool
- Senior Community
- Clubhouse
About This Home
NEW HOME Available IN BRAND NEW COMMUNITY. Come see our Contour floorplan. Screened rear porch with triple slider leading to extended patio. Oversized covered front porch. Fixed attic stairs for storage above garage. Come visit the sales center and tour the finished model for more information. Cable, internet and Lawn maintenance included and fabulous 20,000 sq ft clubhouse with indoor and outdoor pools and much more! Active adult community 55+. This home is one you can be proud of. Come grab it before someone else does.
Home Details
Home Type
- Single Family
Est. Annual Taxes
- $872
Year Built
- Built in 2025 | New Construction
Lot Details
- 6,098 Sq Ft Lot
HOA Fees
- $266 Monthly HOA Fees
Parking
- 2 Car Attached Garage
Home Design
- Home is estimated to be completed on 4/1/25
- Slab Foundation
- Frame Construction
- Shingle Roof
Interior Spaces
- 1,345 Sq Ft Home
- 1-Story Property
- Open Floorplan
- Wired For Data
- Built-In Features
- Smooth Ceilings
- High Ceiling
- Entrance Foyer
- Family Room
- Dining Room
- Home Office
- Smart Thermostat
Kitchen
- Microwave
- Plumbed For Ice Maker
- Dishwasher
- Stainless Steel Appliances
- Kitchen Island
- Granite Countertops
- Quartz Countertops
- Disposal
Flooring
- Laminate
- Tile
Bedrooms and Bathrooms
- 2 Bedrooms
- Walk-In Closet
- 2 Full Bathrooms
- Low Flow Plumbing Fixtures
- Bathtub with Shower
- Walk-in Shower
Outdoor Features
- Indoor Pool
- Patio
Schools
- Wake County Schools Elementary And Middle School
- Wake County Schools High School
Utilities
- Forced Air Heating and Cooling System
- Heating System Uses Natural Gas
- Gas Water Heater
- High Speed Internet
- Cable TV Available
Listing and Financial Details
- Home warranty included in the sale of the property
Community Details
Overview
- Senior Community
- Association fees include cable TV, internet, ground maintenance
- Associa Association, Phone Number (919) 741-0263
- Built by Pulte Group/Del Webb
- Carolina Gardens By Del Webb Subdivision, Contour Floorplan
- Carolina Gardens By Del Webb Community
- Maintained Community
Amenities
- Clubhouse
Recreation
- Tennis Courts
- Community Playground
- Fitness Center
- Community Pool
- Park
Map
Create a Home Valuation Report for This Property
The Home Valuation Report is an in-depth analysis detailing your home's value as well as a comparison with similar homes in the area
Home Values in the Area
Average Home Value in this Area
Property History
| Date | Event | Price | Change | Sq Ft Price |
|---|---|---|---|---|
| 07/31/2025 07/31/25 | Pending | -- | -- | -- |
| 07/25/2025 07/25/25 | Price Changed | $399,990 | -8.0% | $297 / Sq Ft |
| 07/18/2025 07/18/25 | Price Changed | $434,990 | 0.0% | $323 / Sq Ft |
| 07/18/2025 07/18/25 | For Sale | $435,000 | -- | $323 / Sq Ft |
Source: Doorify MLS
Similar Homes in the area
Source: Doorify MLS
MLS Number: 10110239
Nearby Homes
- 1818 Hyacinth Ln
- 2421 Forsythia Trail
- 1819 Hyacinth Ln
- 1809 Hyacinth Ln
- 3313 Overhead Ct
- 2516 Del Webb Gardens Dr
- 2512 Del Webb Gardens Dr
- 2641 Nassau Trace
- 341 Magnolia Acres Ln
- 2626 Nassau Trace
- 787 Magnolia Acres Ln
- 1633 Hillstar St
- 2437 Nassau Trace
- 1625 Plover Cir
- 1601 Balkan Rd
- 2105 Flycatcher Ln
- 1970 Dapple Ct
- 2912 Denson Rd
- 2913 Denson Rd
- 2919 Denson Rd
