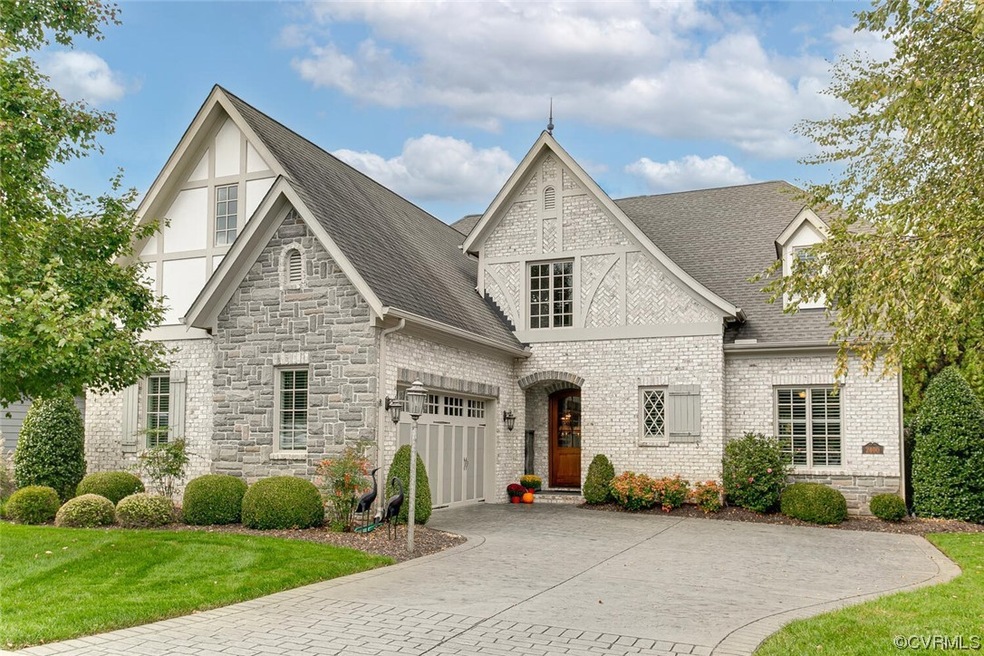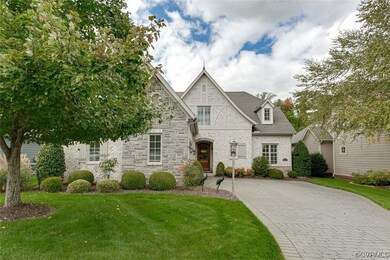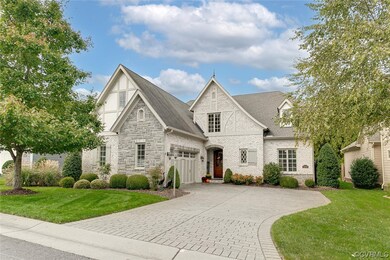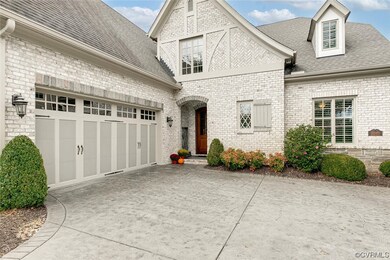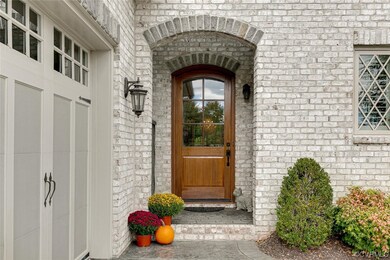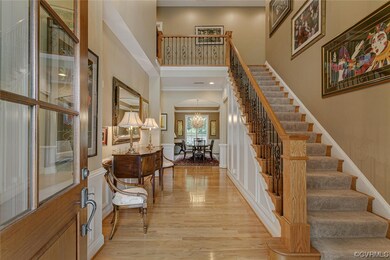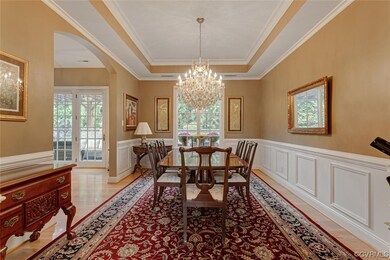
2400 Bel Crest Cir Midlothian, VA 23113
Highlights
- Senior Community
- Wood Flooring
- Separate Formal Living Room
- Custom Home
- Main Floor Primary Bedroom
- High Ceiling
About This Home
As of December 2023Open, bright & fabulous describe this Bel Arbor built home in the sought after low maintenance neighborhood of Bel Crest. Set just across from the neighborhood park you’ll love this European design the moment you walk through the front door! A grand 2 story foyer awaits with sweeping staircase & leading to formal dining overlooking a private patio. To the right of the foyer is the study with double pocket doors to the primary suite featuring walk-in closets & spa bath complete with soaking tub, large shower & 3 vanities. Off the formal dining area you’ll find the family room complete with custom built-ins, gas fp & surround sound opening to a chef’s dream kitchen with abundance of custom cabinetry, gas cooktop & spacious island. Upstairs features 3 large bedrooms & huge walk in attic. Other features include 10’ ceilings first floor & 9’ second floor, large utility & mud room with W&D, laundry sink & custom built-ins, wood floors throughout first floor, whole house generator, heated oversized garage with storage, plantation shutters, blinds, custom light fixtures & fans, security system,31’ x 11’5” stamped concrete patio with privacy wall and trellis, fenced backyard & much more!
Last Agent to Sell the Property
BHHS PenFed Realty Brokerage Email: agentservices@penfedrealty.com License #0225140939 Listed on: 10/17/2023

Home Details
Home Type
- Single Family
Est. Annual Taxes
- $5,024
Year Built
- Built in 2011
Lot Details
- 9,923 Sq Ft Lot
- Back Yard Fenced
- Landscaped
- Level Lot
- Sprinkler System
- Zoning described as R-U
HOA Fees
- $305 Monthly HOA Fees
Parking
- 2 Car Direct Access Garage
- Heated Garage
- Rear-Facing Garage
- Garage Door Opener
- Driveway
Home Design
- Custom Home
- Transitional Architecture
- Patio Home
- Brick Exterior Construction
- Slab Foundation
- Frame Construction
- Composition Roof
- HardiePlank Type
Interior Spaces
- 3,892 Sq Ft Home
- 2-Story Property
- Wired For Data
- Built-In Features
- Bookcases
- Tray Ceiling
- High Ceiling
- Ceiling Fan
- Recessed Lighting
- Gas Fireplace
- Thermal Windows
- Window Treatments
- French Doors
- Insulated Doors
- Separate Formal Living Room
- Dining Area
Kitchen
- Built-In Self-Cleaning Double Oven
- Gas Cooktop
- Microwave
- Dishwasher
- Kitchen Island
- Granite Countertops
- Disposal
Flooring
- Wood
- Carpet
- Ceramic Tile
Bedrooms and Bathrooms
- 4 Bedrooms
- Primary Bedroom on Main
- En-Suite Primary Bedroom
- Walk-In Closet
- Double Vanity
Laundry
- Dryer
- Washer
Home Security
- Home Security System
- Fire and Smoke Detector
Outdoor Features
- Balcony
- Patio
- Exterior Lighting
- Front Porch
Schools
- Flat Rock Elementary School
- Pocahontas Middle School
- Powhatan High School
Utilities
- Forced Air Zoned Heating and Cooling System
- Heating System Uses Natural Gas
- Power Generator
- Tankless Water Heater
- Gas Water Heater
- High Speed Internet
Listing and Financial Details
- Tax Lot 37
- Assessor Parcel Number 032C-1-37
Community Details
Overview
- Senior Community
- Bel Crest Subdivision
Amenities
- Common Area
Ownership History
Purchase Details
Home Financials for this Owner
Home Financials are based on the most recent Mortgage that was taken out on this home.Purchase Details
Home Financials for this Owner
Home Financials are based on the most recent Mortgage that was taken out on this home.Purchase Details
Similar Homes in Midlothian, VA
Home Values in the Area
Average Home Value in this Area
Purchase History
| Date | Type | Sale Price | Title Company |
|---|---|---|---|
| Deed | $845,000 | -- | |
| Grant Deed | $549,100 | First American Title Insurance | |
| Deed | -- | -- |
Property History
| Date | Event | Price | Change | Sq Ft Price |
|---|---|---|---|---|
| 12/13/2023 12/13/23 | Sold | $845,000 | 0.0% | $217 / Sq Ft |
| 10/22/2023 10/22/23 | Pending | -- | -- | -- |
| 10/19/2023 10/19/23 | For Sale | $845,000 | +53.9% | $217 / Sq Ft |
| 05/05/2017 05/05/17 | Sold | $549,000 | 0.0% | $141 / Sq Ft |
| 03/15/2017 03/15/17 | Pending | -- | -- | -- |
| 03/14/2017 03/14/17 | Price Changed | $549,000 | -4.5% | $141 / Sq Ft |
| 03/03/2017 03/03/17 | For Sale | $574,950 | -- | $148 / Sq Ft |
Tax History Compared to Growth
Tax History
| Year | Tax Paid | Tax Assessment Tax Assessment Total Assessment is a certain percentage of the fair market value that is determined by local assessors to be the total taxable value of land and additions on the property. | Land | Improvement |
|---|---|---|---|---|
| 2025 | $5,659 | $820,100 | $136,100 | $684,000 |
| 2024 | $5,239 | $759,300 | $126,000 | $633,300 |
| 2023 | $5,024 | $693,300 | $121,500 | $571,800 |
| 2022 | $5,338 | $693,300 | $121,500 | $571,800 |
| 2021 | $5,725 | $673,500 | $116,500 | $557,000 |
| 2020 | $5,725 | $652,600 | $111,500 | $541,100 |
| 2019 | $5,743 | $652,600 | $111,500 | $541,100 |
| 2018 | $4,562 | $652,600 | $111,500 | $541,100 |
| 2017 | $4,014 | $378,700 | $111,500 | $267,200 |
| 2016 | $4,014 | $378,700 | $111,500 | $267,200 |
| 2014 | $4,014 | $446,000 | $68,000 | $378,000 |
Agents Affiliated with this Home
-

Seller's Agent in 2023
Tammy Glenn
BHHS PenFed (actual)
(804) 405-2672
5 in this area
38 Total Sales
-

Buyer's Agent in 2023
Beth Lane
Metropolitan Real Estate Inc
(804) 539-3983
2 in this area
106 Total Sales
-
B
Seller's Agent in 2017
Bill Osborne
Hometown Realty
Map
Source: Central Virginia Regional MLS
MLS Number: 2325300
APN: 032C-1-37
- 521 Bel Crest Terrace
- 2195 Founders View Ln
- 1120 Cardinal Crest Terrace
- 14230 Post Mill Dr
- 2631 Royal Crest Dr
- 14231 Riverdowns Dr S
- 3649 Derby Ridge Loop
- 14142 Kings Farm Ct
- 14337 Riverdowns Dr S
- 3541 Kings Farm Dr
- 14101 Ashton Cove Dr
- 2940 Queenswood Rd
- 13951 Whitechapel Rd
- 845 Dogwood Dell Ln
- 2600 Mulberry Row Rd
- 16106 Founders Bridge Ct
- 2607 Founders Bridge Rd
- 2901 Barrow Place
- 13901 Dunkeld Terrace
- 3731 Rivermist Terrace
