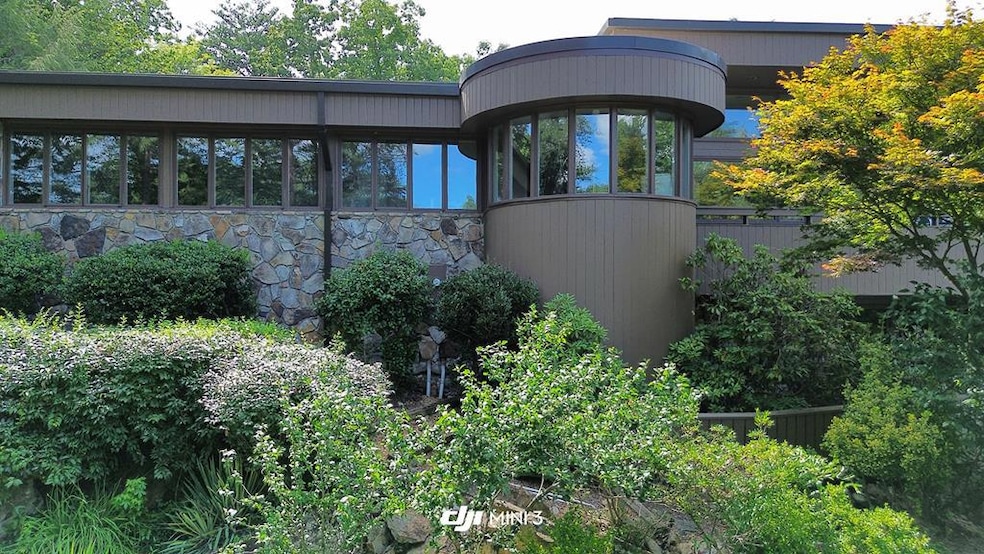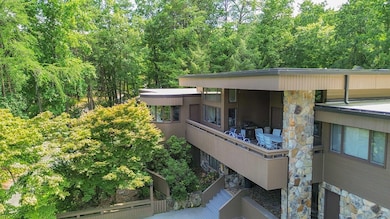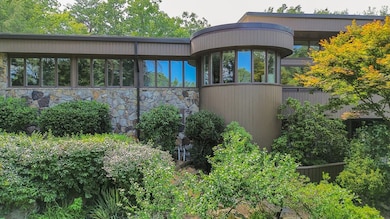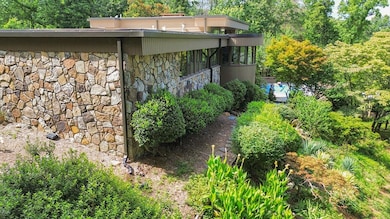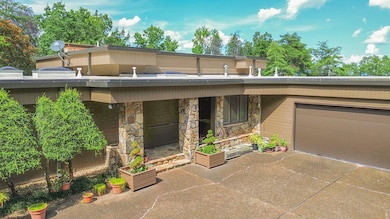2400 Botany Woods Dr Dalton, GA 30720
Estimated payment $4,916/month
Highlights
- In Ground Pool
- Dual Staircase
- Cathedral Ceiling
- Scenic Views
- Deck
- Partially Wooded Lot
About This Home
Escape to your own private paradise in this stunning mountain home, where breathtaking views and unbeatable convenience come together. Perched on a spacious lot with gorgeous curb appeal, this home offers the perfect balance of tranquility and accessibility just minutes from town, yet feels like you're on the perfect vacation. Step inside to find soaring ceilings, expansive windows that flood the home with light, and amazing views from virtually every room. Whether you are relaxing in this spacious living room or entertaining guests poolside, every corner of this home is designed to impress. Highlights include 5 bedrooms, 3.5 baths, inground pool and decking that offer spectacular views. Generously sized rooms including vaulted living room with thoughtful layout for relaxing by a warm fire
Listing Agent
Coldwell Banker Kinard Realty - Dalton Brokerage Email: 7062265182, brandy@kinardrealty.com License #119589 Listed on: 08/22/2025

Home Details
Home Type
- Single Family
Est. Annual Taxes
- $5,237
Year Built
- Built in 1980
Lot Details
- 1.64 Acre Lot
- Sloped Lot
- Cleared Lot
- Partially Wooded Lot
Property Views
- Scenic Vista
- Mountain
Home Design
- Wood Siding
- Stone
Interior Spaces
- 4,487 Sq Ft Home
- 2-Story Property
- Dual Staircase
- Smooth Ceilings
- Cathedral Ceiling
- Ceiling Fan
- Skylights
- Blinds
- Bay Window
- Living Room with Fireplace
- Formal Dining Room
- Den with Fireplace
- Finished Basement
- Bedroom in Basement
- Fire and Smoke Detector
- Laundry Room
Kitchen
- Breakfast Area or Nook
- Walk-In Pantry
- Built-In Oven
- Built-In Electric Range
- Built-In Microwave
- Dishwasher
- Disposal
Flooring
- Wood
- Carpet
- Ceramic Tile
Bedrooms and Bathrooms
- 5 Bedrooms
- Primary Bedroom on Main
- Walk-In Closet
- 4 Bathrooms
- Spa Bath
- Separate Shower
Parking
- 3 Car Attached Garage
- Garage Door Opener
- Open Parking
Pool
- In Ground Pool
- Spa
- Pool Equipment Stays
- Gunite Pool
Outdoor Features
- Deck
- Covered Patio or Porch
Schools
- City Park Elementary School
- Dalton Jr. High Middle School
- Dalton High School
Utilities
- Multiple cooling system units
- Central Heating and Cooling System
- Multiple Heating Units
- Heat Pump System
- Propane
- Electric Water Heater
- Cable TV Available
Community Details
- Dickson Acres Subdivision
Listing and Financial Details
- Assessor Parcel Number 1223301002
Map
Home Values in the Area
Average Home Value in this Area
Tax History
| Year | Tax Paid | Tax Assessment Tax Assessment Total Assessment is a certain percentage of the fair market value that is determined by local assessors to be the total taxable value of land and additions on the property. | Land | Improvement |
|---|---|---|---|---|
| 2024 | $5,237 | $256,326 | $38,000 | $218,326 |
| 2023 | $5,237 | $232,520 | $32,480 | $200,040 |
| 2022 | $3,947 | $166,122 | $27,300 | $138,822 |
| 2021 | $3,953 | $166,122 | $27,300 | $138,822 |
| 2020 | $4,135 | $166,122 | $27,300 | $138,822 |
| 2019 | $4,273 | $166,122 | $27,300 | $138,822 |
| 2018 | $4,352 | $166,122 | $27,300 | $138,822 |
| 2017 | $4,204 | $166,122 | $27,300 | $138,822 |
| 2016 | $3,613 | $148,939 | $27,300 | $121,639 |
| 2014 | $3,169 | $148,939 | $27,300 | $121,639 |
| 2013 | -- | $148,939 | $27,300 | $121,639 |
Property History
| Date | Event | Price | List to Sale | Price per Sq Ft |
|---|---|---|---|---|
| 11/10/2025 11/10/25 | Price Changed | $850,000 | -14.7% | $189 / Sq Ft |
| 08/22/2025 08/22/25 | For Sale | $996,000 | -- | $222 / Sq Ft |
Purchase History
| Date | Type | Sale Price | Title Company |
|---|---|---|---|
| Warranty Deed | -- | -- |
Source: Carpet Capital Association of REALTORS®
MLS Number: 130796
APN: 12-233-01-002
- 2305 Ravine Way
- 00 Botany Woods Dr
- 0 Overlook Trail
- 815 Battlefield Park Dr
- 111 Broadview Terrace
- 1804 Woodvalley Ct
- 1833 Woodvalley Dr
- Lot 12 Bald Eagle Ln
- Lot 11 Bald Eagle Ln
- 1498 Mineral Springs Rd
- 1482 Mineral Springs Rd
- 1934 Spring Chase Way
- 1922 Fairfield Dr
- 1410 Rosewood Cir Unit 46
- 1410 Rosewood Cir Unit 45
- 1410 Rosewood Cir
- 1411 Rosewood Cir
- 1903 Valley Ln
- 1900 Tibbs Terrace
- 1506 Summer Gate Way
- 113 N Tibbs Rd
- 2200 Park Canyon Dr
- 804 N Tibbs Rd
- 1912 Heathcliff Dr
- 1809 Shadow Ln
- 2111 Club Dr
- 1104 Walston St
- 1411 Belton Ave
- 930 Hardwick Cir
- 1309 Moice Dr Unit D
- 1309 Moice Dr
- 501 W Waugh St
- 406 S Thornton Ave Unit 101
- 609 S Thornton Ave
- 1608 Crow Valley Rd
- 1161 Lofts Way
- 809 Chattanooga Ave
- 517 Lafayette Rd
- 410 Sam Love Rd
- 1902 Brady Dr
