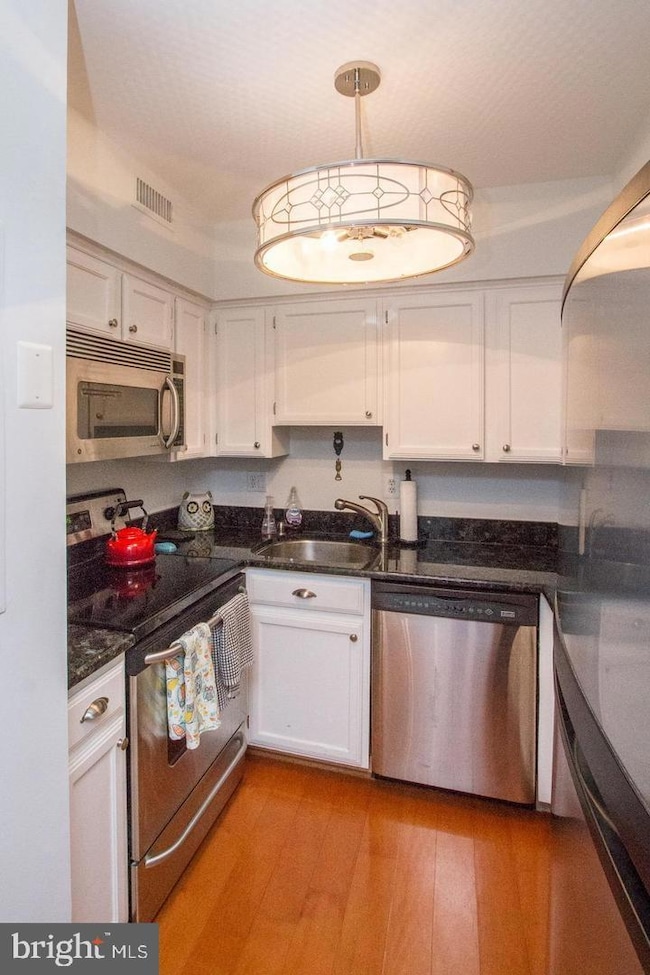The Charleston 2400 Clarendon Blvd Unit 906 Floor 9 Arlington, VA 22201
Clarendon/Courthouse NeighborhoodHighlights
- Concierge
- Fitness Center
- No HOA
- Dorothy Hamm Middle School Rated A
- Contemporary Architecture
- 4-minute walk to Rocky Run Park
About This Home
Lovely 2 bedroom, 2 full bath split plan condo plus sunroom - less than one block to the Courthouse Metro! Walk to Whole Foods, Trader Joes, Life Time Fitness, Starbucks, Apple Store, Crate & Barrel, Rocky Run Park and of course the Courthouse Metro stop for Orange and Silver Line access or take a quick walk to Rosslyn Metro stop and access Orange, Silver and Blue Lines. In unit washer and dryer, new gym (2024) in the building plus front desk concierge for handling packages and guests. Available for move-in mid to late November. All utilities included other than electric ($53/month fixed for the calendar year). Move in fee of $400 (M-F) OR $500 (Sat.) charged by condo association (no move-out fee). One parking space is included in the rent (space #94) as well as the storage bin (bin #40 in storage room 3) ***No smoking please and pets on a case-by-case basis with additional pet deposit required. 16 month lease minimum***
Listing Agent
(571) 999-3448 lilahbross@gmail.com TTR Sotheby's International Realty License #0225233444 Listed on: 10/20/2025

Condo Details
Home Type
- Condominium
Est. Annual Taxes
- $5,474
Year Built
- Built in 1991
Parking
- Basement Garage
- Secure Parking
Home Design
- Contemporary Architecture
- Entry on the 9th floor
- Brick Exterior Construction
Interior Spaces
- Property has 1 Level
- Combination Dining and Living Room
Kitchen
- Microwave
- Dishwasher
- Upgraded Countertops
- Disposal
Bedrooms and Bathrooms
- 2 Main Level Bedrooms
- 2 Full Bathrooms
Laundry
- Laundry in unit
- Front Loading Dryer
- Front Loading Washer
Outdoor Features
- Enclosed Patio or Porch
- Outdoor Storage
Utilities
- Forced Air Heating and Cooling System
- Electric Water Heater
Additional Features
- Accessible Elevator Installed
- Property is in excellent condition
Listing and Financial Details
- Residential Lease
- Security Deposit $3,400
- $500 Move-In Fee
- Requires 1 Month of Rent Paid Up Front
- Tenant pays for electricity, internet
- Rent includes additional storage space, parking, sewer, trash removal, water
- No Smoking Allowed
- 16-Month Min and 36-Month Max Lease Term
- Available 11/15/25
- $50 Application Fee
- Assessor Parcel Number 18-006-150
Community Details
Overview
- No Home Owners Association
- Association fees include common area maintenance, exterior building maintenance, pool(s), sewer, trash
- High-Rise Condominium
- Charleston Condo Community
- Clarendon Subdivision
Amenities
- Concierge
Recreation
Pet Policy
- Pets allowed on a case-by-case basis
Map
About The Charleston
Source: Bright MLS
MLS Number: VAAR2064740
APN: 18-006-150
- 2400 Clarendon Blvd Unit 606
- 2400 Clarendon Blvd Unit 614
- 2400 Clarendon Blvd Unit 212
- 2400 Clarendon Blvd Unit 406
- 2412 14th St N
- 2330 14th St N Unit 205
- 2330 14th St N Unit 408
- 1321 N Adams Ct Unit 105
- 1276 N Wayne St Unit 718
- 1276 N Wayne St Unit 628
- 1276 N Wayne St Unit 1225
- 1276 N Wayne St Unit 300
- 1212 N Cleveland St
- 1304 N Danville St
- 2600 12th St N
- 1622 N Adams St
- 2227 12th Ct N
- 1610 N Danville St
- 2220 Fairfax Dr Unit 101
- 2220 Fairfax Dr Unit 309
- 2400 Clarendon Blvd Unit 406
- 2400 Clarendon Blvd Unit PH16
- 2500 Clarendon Blvd Unit FL8-ID1167
- 2500 Clarendon Blvd Unit FL6-ID394
- 2500 Clarendon Blvd Unit FL4-ID870
- 1323 N Barton St
- 2500 Clarendon Blvd
- 2310 14th St N Unit 402
- 1328 N Cleveland St
- 2250 Clarendon Blvd
- 2622 Clarendon Blvd
- 1276 N Wayne St Unit 501
- 2420 16th St N
- 1320 N Veitch St Unit FL19-ID6538A
- 1320 N Veitch St Unit FL13-ID8147A
- 1320 N Veitch St Unit FL20-ID5779A
- 1320 N Veitch St Unit FL19-ID6504A
- 1320 N Veitch St Unit FL20-ID6125A
- 1320 N Veitch St Unit FL5-ID6207A
- 1320 N Veitch St






