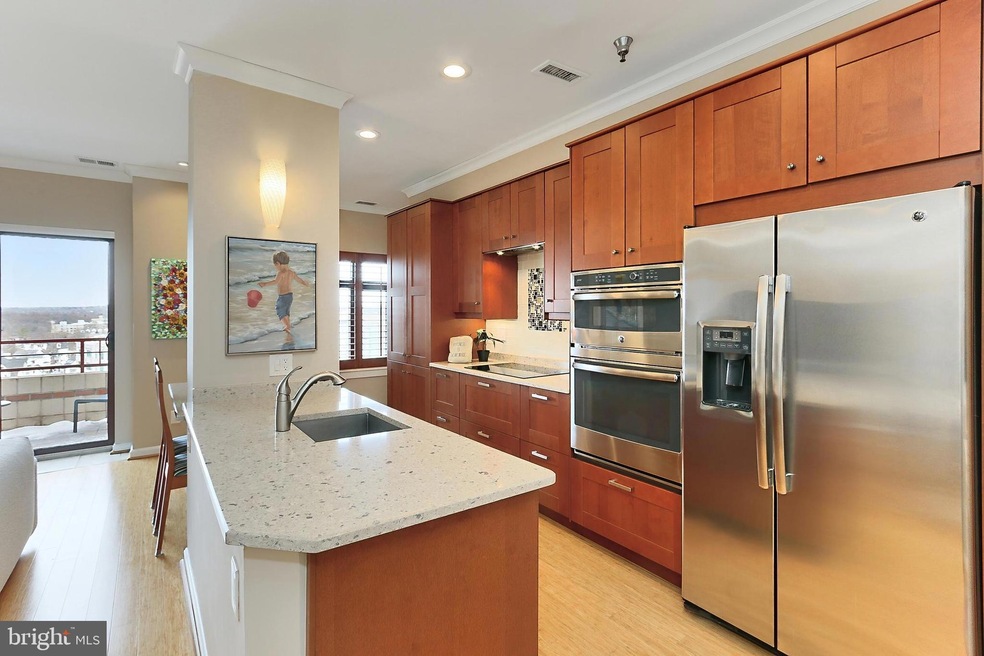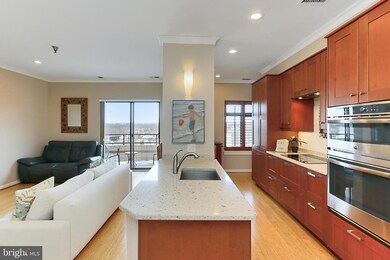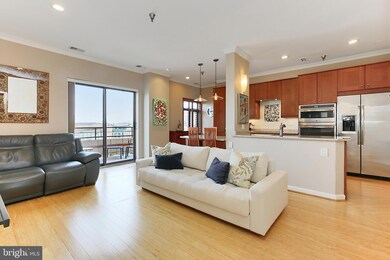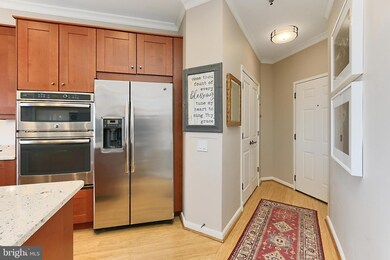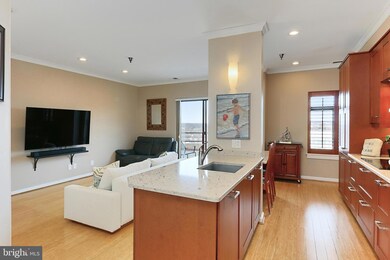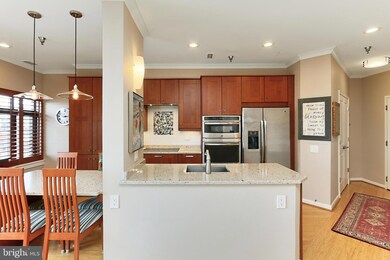
The Charleston 2400 Clarendon Blvd Unit PH14 Arlington, VA 22201
Clarendon/Courthouse NeighborhoodHighlights
- Concierge
- Fitness Center
- No Units Above
- Dorothy Hamm Middle School Rated A
- 24-Hour Security
- 4-minute walk to Rocky Run Park
About This Home
As of February 2025WOW - Penthouse Unit w/ 9 ft ceilings, NEWer kitchen & baths, Breath taking distant views of National Cathedral , North Arlington & Amazing Sunsets!! 5 minute walk to Clarendon Metro!! 2 Large Deeded Garage parking spots** Stunning fully renovation w/open Flow**Everything was replaced --full kitchen, 2 lovely baths, interior
doors, floors, lighting, flooring, sliding glass doors, Glass
Fireplace, ceiling fans, washer/dryer, window treatments & more! Sleek kitchen w/Cherry look cabinets, GE Profile appliances, Quartz counters, Tiled Back splash!! Pretty Bamboo flooring throughout! Recessed & directional lighting! Wood shutters on windows!! 2 Gorgeous replaced baths - custom tile work, quality cabinets, Quartz counters & quality mirrored cabinets!! Super well managed association -- over $1,000,000 in escrows* Building window s replaced, New concrete floors in garage!! Reasonable monthly electric fee of $61.66. Outdoor community Pool, Very large Workout room! 8am to 8pm Front Desk w/cameras throughout common areas!
Property Details
Home Type
- Condominium
Est. Annual Taxes
- $6,310
Year Built
- Built in 1991
Lot Details
- No Units Above
- Two or More Common Walls
- West Facing Home
- Extensive Hardscape
- Property is in excellent condition
HOA Fees
- $1,112 Monthly HOA Fees
Parking
- 2 Car Attached Garage
- Lighted Parking
- Side Facing Garage
- Parking Space Conveys
Home Design
- Contemporary Architecture
- Brick Exterior Construction
Interior Spaces
- 1,020 Sq Ft Home
- Property has 1 Level
- Open Floorplan
- Crown Molding
- Ceiling height of 9 feet or more
- Double Pane Windows
- ENERGY STAR Qualified Windows
- Window Treatments
- Insulated Doors
- Dining Area
- Monitored
Kitchen
- Gourmet Kitchen
- Electric Oven or Range
- Stove
- Microwave
- Ice Maker
- Dishwasher
- Upgraded Countertops
- Disposal
Flooring
- Bamboo
- Wood
Bedrooms and Bathrooms
- 2 Main Level Bedrooms
- En-Suite Bathroom
- 2 Full Bathrooms
Laundry
- Laundry in unit
- Dryer
Accessible Home Design
- Accessible Elevator Installed
- Chairlift
- Doors are 32 inches wide or more
Outdoor Features
- Outdoor Storage
Utilities
- Forced Air Heating and Cooling System
- Back Up Electric Heat Pump System
- Vented Exhaust Fan
- Natural Gas Water Heater
Listing and Financial Details
- Assessor Parcel Number 18-006-190
Community Details
Overview
- Association fees include water
- High-Rise Condominium
- The Charleston Condo
- Charleston Condo Subdivision
Amenities
- Concierge
- Clubhouse
- Party Room
Recreation
Pet Policy
- Limit on the number of pets
- Pet Size Limit
Security
- 24-Hour Security
- Front Desk in Lobby
- Fire Sprinkler System
Ownership History
Purchase Details
Home Financials for this Owner
Home Financials are based on the most recent Mortgage that was taken out on this home.Purchase Details
Home Financials for this Owner
Home Financials are based on the most recent Mortgage that was taken out on this home.Purchase Details
Home Financials for this Owner
Home Financials are based on the most recent Mortgage that was taken out on this home.Purchase Details
Purchase Details
Home Financials for this Owner
Home Financials are based on the most recent Mortgage that was taken out on this home.Purchase Details
Home Financials for this Owner
Home Financials are based on the most recent Mortgage that was taken out on this home.Purchase Details
Home Financials for this Owner
Home Financials are based on the most recent Mortgage that was taken out on this home.Purchase Details
Similar Homes in Arlington, VA
Home Values in the Area
Average Home Value in this Area
Purchase History
| Date | Type | Sale Price | Title Company |
|---|---|---|---|
| Deed | $703,000 | Allied Title | |
| Warranty Deed | $589,900 | -- | |
| Warranty Deed | $523,000 | -- | |
| Warranty Deed | $535,000 | -- | |
| Warranty Deed | $599,750 | -- | |
| Deed | $285,000 | -- | |
| Deed | $186,612 | -- | |
| Deed | $185,000 | -- |
Mortgage History
| Date | Status | Loan Amount | Loan Type |
|---|---|---|---|
| Open | $562,400 | New Conventional | |
| Previous Owner | $436,000 | New Conventional | |
| Previous Owner | $471,920 | New Conventional | |
| Previous Owner | $413,600 | New Conventional | |
| Previous Owner | $468,000 | New Conventional | |
| Previous Owner | $175,000 | No Value Available | |
| Previous Owner | $132,804 | No Value Available |
Property History
| Date | Event | Price | Change | Sq Ft Price |
|---|---|---|---|---|
| 02/13/2025 02/13/25 | Sold | $703,000 | +4.1% | $689 / Sq Ft |
| 01/26/2025 01/26/25 | Pending | -- | -- | -- |
| 01/22/2025 01/22/25 | For Sale | $675,000 | +14.4% | $662 / Sq Ft |
| 04/30/2015 04/30/15 | Sold | $589,900 | 0.0% | $578 / Sq Ft |
| 03/30/2015 03/30/15 | Pending | -- | -- | -- |
| 03/25/2015 03/25/15 | For Sale | $589,900 | 0.0% | $578 / Sq Ft |
| 03/25/2015 03/25/15 | Off Market | $589,900 | -- | -- |
| 09/04/2012 09/04/12 | Sold | $523,000 | -5.7% | $469 / Sq Ft |
| 08/30/2012 08/30/12 | Price Changed | $554,900 | 0.0% | $497 / Sq Ft |
| 08/03/2012 08/03/12 | Pending | -- | -- | -- |
| 07/27/2012 07/27/12 | For Sale | $554,900 | 0.0% | $497 / Sq Ft |
| 07/23/2012 07/23/12 | Pending | -- | -- | -- |
| 07/12/2012 07/12/12 | Price Changed | $554,900 | +0.9% | $497 / Sq Ft |
| 07/12/2012 07/12/12 | For Sale | $549,900 | -- | $493 / Sq Ft |
Tax History Compared to Growth
Tax History
| Year | Tax Paid | Tax Assessment Tax Assessment Total Assessment is a certain percentage of the fair market value that is determined by local assessors to be the total taxable value of land and additions on the property. | Land | Improvement |
|---|---|---|---|---|
| 2025 | $6,423 | $621,800 | $88,700 | $533,100 |
| 2024 | $6,310 | $610,800 | $88,700 | $522,100 |
| 2023 | $6,152 | $597,300 | $88,700 | $508,600 |
| 2022 | $6,449 | $626,100 | $88,700 | $537,400 |
| 2021 | $6,352 | $616,700 | $88,700 | $528,000 |
| 2020 | $5,969 | $581,800 | $40,800 | $541,000 |
| 2019 | $5,969 | $581,800 | $40,800 | $541,000 |
| 2018 | $5,853 | $581,800 | $40,800 | $541,000 |
| 2017 | $5,410 | $537,800 | $40,800 | $497,000 |
| 2016 | $5,330 | $537,800 | $40,800 | $497,000 |
| 2015 | $5,255 | $527,600 | $40,800 | $486,800 |
| 2014 | -- | $515,100 | $40,800 | $474,300 |
Agents Affiliated with this Home
-

Seller's Agent in 2025
Monica Sims
Samson Properties
(703) 626-1212
1 in this area
91 Total Sales
-

Buyer's Agent in 2025
Keri Shull
EXP Realty, LLC
(703) 947-0991
62 in this area
2,640 Total Sales
-

Buyer Co-Listing Agent in 2025
Lisa Chaudhry
Samson Properties
(703) 929-2775
1 in this area
11 Total Sales
-

Seller's Agent in 2015
Jabar Baig
Long & Foster
(571) 277-4533
57 Total Sales
-

Seller's Agent in 2012
Bianca De Aguiar
Long & Foster
(703) 963-8391
46 Total Sales
About The Charleston
Map
Source: Bright MLS
MLS Number: VAAR2052586
APN: 18-006-190
- 2400 Clarendon Blvd Unit 105
- 2400 Clarendon Blvd Unit 916
- 2400 Clarendon Blvd Unit 1015
- 2400 Clarendon Blvd Unit 406
- 2330 14th St N Unit 408
- 1320 N Wayne St Unit 408
- 1276 N Wayne St Unit 830
- 1276 N Wayne St Unit 300
- 1276 N Wayne St Unit 408
- 2500 Fairfax Dr Unit B
- 2404 16th St N
- 2534 Fairfax Dr Unit 5BII
- 1212 N Cleveland St
- 2220 Fairfax Dr Unit 309
- 1301 N Courthouse Rd Unit 1709
- 1301 N Courthouse Rd Unit 1812
- 1301 N Courthouse Rd Unit 611
- 1301 N Courthouse Rd Unit 810
- 1619 N Edgewood St
- 1036 N Daniel St
