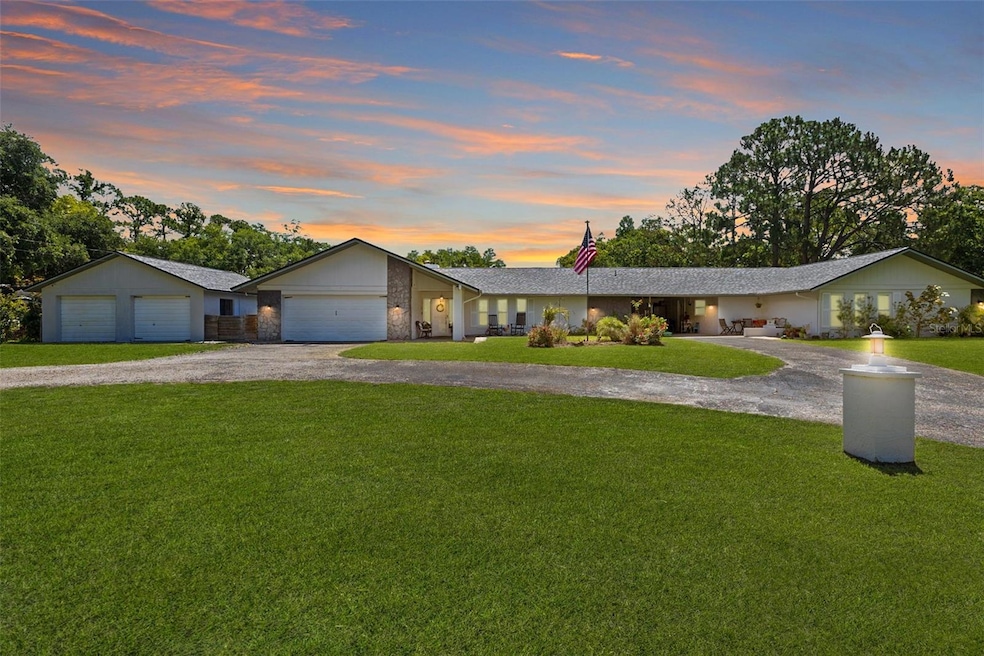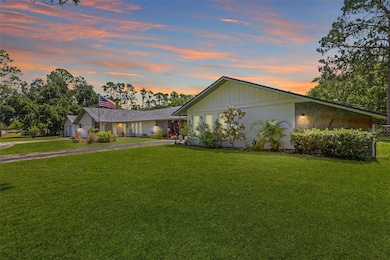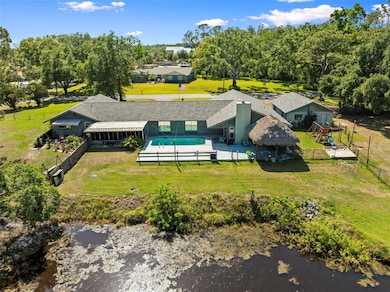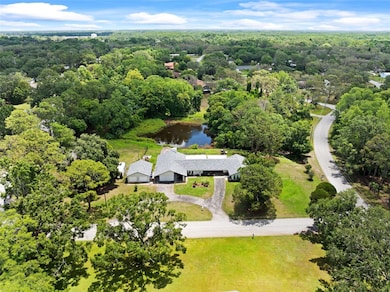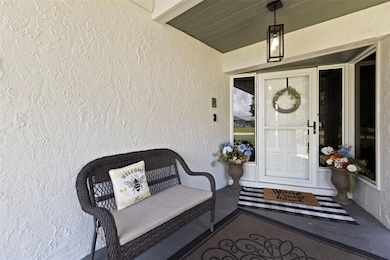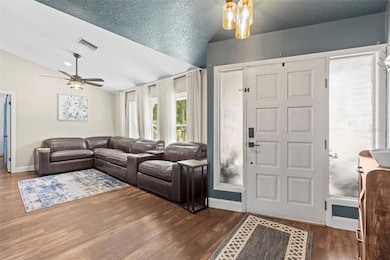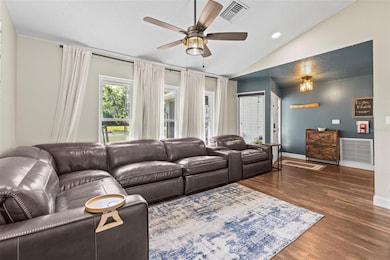2400 Commack Ct New Port Richey, FL 34655
Oak Ridge NeighborhoodEstimated payment $4,520/month
Highlights
- 300 Feet of Pond Waterfront
- Parking available for a boat
- Horses Allowed in Community
- James W. Mitchell High School Rated A
- Guest House
- In Ground Pool
About This Home
Under contract-accepting backup offers. Stunning , UPDATED Home on 1.52 Acres in the highly esteemed and sought after community of Oak Ridge featuring a POOL, GUEST HOUSE, and MORE! This impressive, updated residence sits on a spacious 1.52-acre corner lot which spans the entire corner of the tranquil cul- de -sac offering maximum space and offers everything you could want for comfort, functionality, and entertaining. With a main house and a full guest house/mother-in-law suite, this property is ideal for multi-generational living or hosting guests. The main residence offers 1,825 Square feet of polished and sophisticated living with 3 spacious bedrooms, 2 modern bathroom, cathedral ceilings, wood burning fireplace, and has been fully updated and move in ready! The heart of the home is a bright, open kitchen with stunning backyard views, stainless steel appliances, a breakfast bar, and plenty of cabinets and counter space—perfect for the home chef. Cozy up by the wood-burning fireplace, or step through the sliding doors to your private saltwater pool with an Expansive resort-style tiki bar, ideal for entertaining all year round. The primary suite is a relaxing retreat with its own sliding doors to the pool area, a spacious walk-in closet with built-ins, and a luxurious ensuite bath featuring a double vanity and large shower with elevated finishes. You'll also enjoy the convenience of an indoor laundry room and an open dining area with poolside access. The guest house/mother-in-law suite offers 848 square feet of living space and is a home of its own, offering 2 bedrooms, 1 bathroom, a large kitchen, living room, laundry room, Covered parking and a screened-in porch—all fully updated and move-in ready. Outside, the possibilities are endless! Bring your RV, horses, chickens, or goats—with cross fencing already in place. Got Toys? There is space for all of them here! There's a spacious 20x30 metal building, ideal for tack storage, a workshop, additional storage, or to house additional vehicles, a boat, ATVs or a side by side. There is also a 24X27 block detached garage with parking for one car and ample space to create the ultimate man cave, state of the art gym, or personalized hobby studio! Ample parking available with both attached and detached garages, plus a spacious circular driveway- providing plenty of room for guests and extra vehicles. This property truly has it all—updated interiors, multiple living spaces, and outdoor amenities galore. Just pack your bags and move in! Other amazing features of this home: NEW Hurricane Impact WINDOWS 2025 main house and guest house , ROOF 2018 main house and guest house , Enhanced with added INSULATION for improved ENERGY EFFICIANCY 2023 main house and guest house , NEWER POOL PUMP /POOL SALT WATER SYSTEM 2022, WATER SOFTNER 2023 , NEWER WATER HEATER guest house 2022, and a NEWER AC 2023 main home. NO HOA NO FLOOD ZONE. The Oak Ridge is a community that offers a peaceful country setting while still being conveniently close to town amenities such as shopping , restaurants, and parks. Ideally located with east access to major thoroughfares , it provides easy and quick travel to Trinity, Tampa International Airport, Tampa, and Clearwater/St. Pete.
Listing Agent
DALTON WADE INC Brokerage Phone: 888-668-8283 License #3280872 Listed on: 04/21/2025

Home Details
Home Type
- Single Family
Est. Annual Taxes
- $6,713
Year Built
- Built in 1977
Lot Details
- 1.52 Acre Lot
- 300 Feet of Pond Waterfront
- Cul-De-Sac
- Street terminates at a dead end
- West Facing Home
- Cross Fenced
- Wood Fence
- Wire Fence
- Mature Landscaping
- Corner Lot
- Irrigation Equipment
- Property is zoned ER
Parking
- 4 Car Attached Garage
- 1 Carport Space
- Driveway
- Parking available for a boat
- RV Access or Parking
Property Views
- Pond
- Woods
- Pool
Home Design
- Slab Foundation
- Shingle Roof
- Block Exterior
Interior Spaces
- 2,673 Sq Ft Home
- Open Floorplan
- Ceiling Fan
- Wood Burning Fireplace
- Living Room
Kitchen
- Range
- Freezer
- Dishwasher
Flooring
- Tile
- Vinyl
Bedrooms and Bathrooms
- 5 Bedrooms
- Split Bedroom Floorplan
- 3 Full Bathrooms
Laundry
- Laundry Room
- Dryer
- Washer
Pool
- In Ground Pool
- Saltwater Pool
Outdoor Features
- Access To Pond
- Outdoor Storage
- Front Porch
Schools
- Seven Springs Elementary School
- Seven Springs Middle School
- J.W. Mitchell High School
Utilities
- Central Heating and Cooling System
- Well
- 2 Septic Tanks
- Cable TV Available
Additional Features
- Guest House
- Frame Barn
- Zoned For Horses
Listing and Financial Details
- Visit Down Payment Resource Website
- Tax Lot 40
- Assessor Parcel Number 16-26-28-0010-00000-0400
Community Details
Overview
- Property has a Home Owners Association
- Oak Ridge Subdivision
Recreation
- Horses Allowed in Community
Map
Home Values in the Area
Average Home Value in this Area
Tax History
| Year | Tax Paid | Tax Assessment Tax Assessment Total Assessment is a certain percentage of the fair market value that is determined by local assessors to be the total taxable value of land and additions on the property. | Land | Improvement |
|---|---|---|---|---|
| 2023 | $6,746 | $425,263 | $0 | $0 |
| 2022 | $2,151 | $162,630 | $0 | $0 |
| 2021 | $5,366 | $157,900 | $77,950 | $79,950 |
| 2020 | $5,335 | $155,720 | $77,950 | $77,770 |
| 2019 | $5,294 | $152,220 | $0 | $0 |
| 2018 | $5,285 | $149,388 | $0 | $0 |
| 2017 | $1,978 | $149,388 | $0 | $0 |
| 2016 | $1,915 | $143,306 | $0 | $0 |
| 2015 | $1,940 | $142,310 | $0 | $0 |
| 2014 | $1,885 | $212,973 | $46,970 | $166,003 |
Property History
| Date | Event | Price | Change | Sq Ft Price |
|---|---|---|---|---|
| 08/05/2025 08/05/25 | Pending | -- | -- | -- |
| 07/14/2025 07/14/25 | Price Changed | $750,000 | -4.7% | $281 / Sq Ft |
| 05/30/2025 05/30/25 | Price Changed | $787,000 | -1.3% | $294 / Sq Ft |
| 04/21/2025 04/21/25 | For Sale | $797,000 | +35.1% | $298 / Sq Ft |
| 02/15/2022 02/15/22 | Sold | $590,000 | -7.8% | $222 / Sq Ft |
| 01/13/2022 01/13/22 | Pending | -- | -- | -- |
| 01/09/2022 01/09/22 | Price Changed | $639,900 | -1.6% | $241 / Sq Ft |
| 12/06/2021 12/06/21 | For Sale | $650,000 | -- | $245 / Sq Ft |
Purchase History
| Date | Type | Sale Price | Title Company |
|---|---|---|---|
| Warranty Deed | $590,000 | Frontier Title Group | |
| Warranty Deed | $285,000 | Trinity Title Of Pasco Inc | |
| Warranty Deed | $150,000 | -- |
Mortgage History
| Date | Status | Loan Amount | Loan Type |
|---|---|---|---|
| Open | $442,500 | New Conventional | |
| Previous Owner | $228,000 | Unknown | |
| Previous Owner | $50,000 | Credit Line Revolving | |
| Previous Owner | $20,000 | Balloon |
Source: Stellar MLS
MLS Number: W7874765
APN: 28-26-16-0010-00000-0400
- 2202 Amity Ct
- 6523 Alcester Dr
- 2250 Mountain Ash Way
- 2309 Mountain Ash Way
- 6204 Rockross Ave
- 2323 Tarragon Ln
- 6602 Winding Brook Dr
- 2914 Shipston Ave
- 2048 Tarragon Ln
- 2309 Woodbend Cir
- 2959 Gator Crossing Place
- 5771 Catskill Rd
- 2648 Grand Blvd
- 1709 Nodding Thistle Dr
- 2119 Sugarbush Dr
- 2105 Sugarbush Dr
- 3030 Shadow Oaks Dr
- 5722 Mariposa Dr
- 6109 Japonica Ct
- 2187 Grand Blvd
