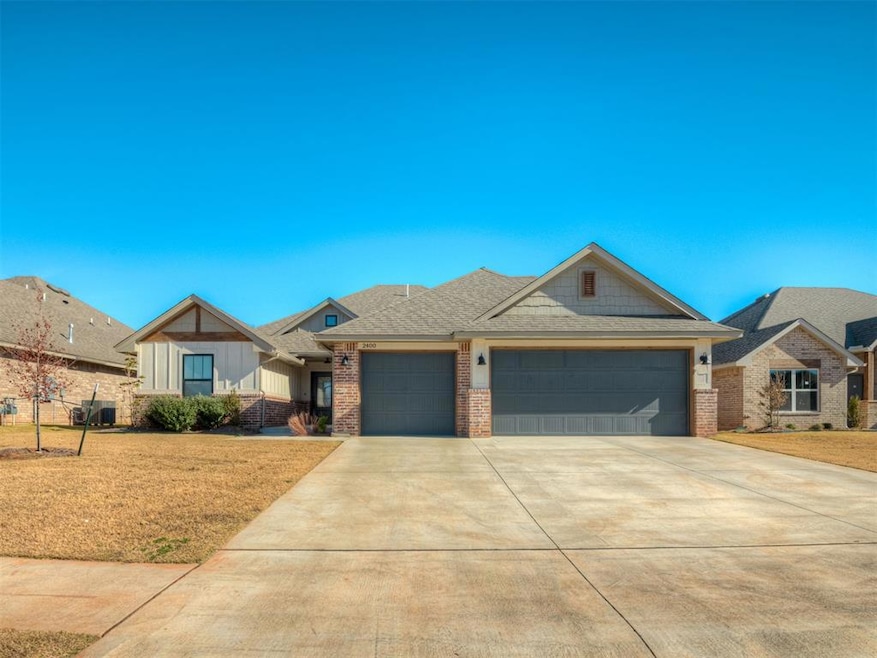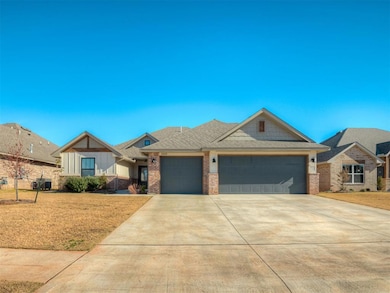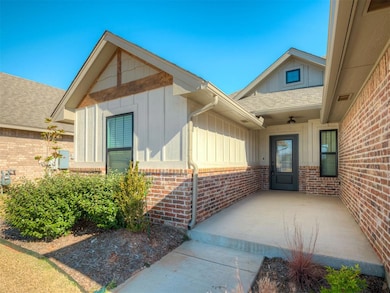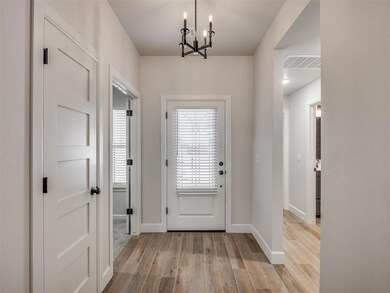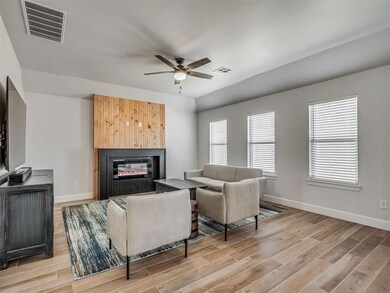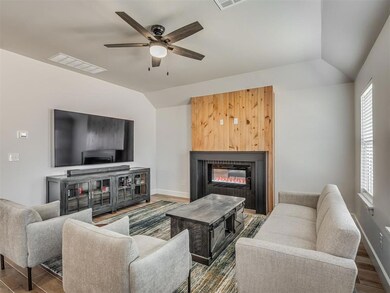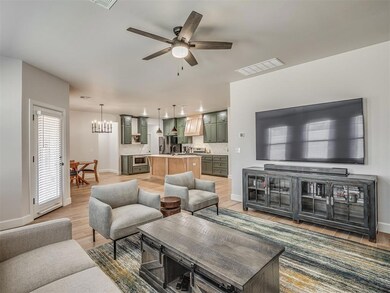Estimated payment $2,217/month
Highlights
- Traditional Architecture
- 3 Car Attached Garage
- Soaking Tub
- Heritage Trails Elementary School Rated A
- Interior Lot
- Laundry Room
About This Home
Stunning Nearly-New 3 Bedroom Home in Moore with Luxury Upgrades Throughout!
Welcome to this immaculate home where modern elegance meets everyday comfort. Featuring 3 spacious bedrooms and 2 beautifully designed bathrooms, an office, this home has the perfect blend of style, functionality, and high-end finishes that today’s buyers are searching for. Step inside to an inviting open-concept layout filled with natural light, elevated by designer touches, upgraded flooring, and elegant fixtures. The gourmet kitchen steals the show with its sleek countertops, premium cabinetry, and ideal flow for both entertaining and family gatherings.
The private primary suite feels like a retreat, complete with a luxurious spa-style bathroom offering a relaxing soaking tub, double vanities, a separate walk-in shower, and an oversized walk-in closet. Three additional bedrooms provide plenty of space for guests, a home office, or a growing family.
Enjoy outdoor living in the expansive backyard, providing endless possibilities—host summer BBQs, add a playset, or design the garden of your dreams.
Located in the highly desirable Moore area, you’ll appreciate the quick access to schools, parks, shopping, restaurants, and major highways.
This home shows like a model and is truly move-in ready—a must-see for buyers looking for quality, space, and modern luxury!
Home Details
Home Type
- Single Family
Year Built
- Built in 2024
Lot Details
- 10,424 Sq Ft Lot
- Interior Lot
HOA Fees
- $23 Monthly HOA Fees
Parking
- 3 Car Attached Garage
Home Design
- Traditional Architecture
- Slab Foundation
- Brick Frame
- Composition Roof
Interior Spaces
- 1,874 Sq Ft Home
- 1-Story Property
- Ceiling Fan
- Electric Fireplace
- Laundry Room
Kitchen
- Electric Oven
- Gas Range
- Free-Standing Range
Flooring
- Carpet
- Tile
Bedrooms and Bathrooms
- 3 Bedrooms
- 2 Full Bathrooms
- Soaking Tub
Schools
- Heritage Trails Elementary School
- Highland East JHS Middle School
- Moore High School
Utilities
- Central Heating and Cooling System
Community Details
- Association fees include greenbelt
- Mandatory home owners association
Listing and Financial Details
- Legal Lot and Block 25 / 19
Map
Home Values in the Area
Average Home Value in this Area
Property History
| Date | Event | Price | List to Sale | Price per Sq Ft | Prior Sale |
|---|---|---|---|---|---|
| 11/14/2025 11/14/25 | For Sale | $349,999 | -1.4% | $187 / Sq Ft | |
| 01/16/2025 01/16/25 | Sold | $354,995 | 0.0% | $196 / Sq Ft | View Prior Sale |
| 12/30/2024 12/30/24 | Pending | -- | -- | -- | |
| 09/16/2024 09/16/24 | Price Changed | $354,995 | -1.4% | $196 / Sq Ft | |
| 08/17/2024 08/17/24 | For Sale | $359,900 | -- | $198 / Sq Ft |
Source: MLSOK
MLS Number: 1201546
- 2404 Creekview Trail
- 2413 Northfork Dr
- 2409 Northfork Dr
- 2713 Pebble Creek St
- 2800 Cedar Creek Dr
- 2017 Edgewater Dr
- Galatians Plan at St. James Park
- Bethel Plan at Azalea Farms
- Zion Plan at Azalea Farms
- Jordan Plan at Azalea Farms
- Houston Plan at Cedar Hill Farms
- Frisco Plan at Azalea Farms
- Eden Plan at Azalea Farms
- David Plan at Azalea Farms
- Seattle Plan at Riverview Estates
- Willow Creek Plan at Riverview Estates
- Canyon Lane Plan at Riverview Estates
- Jackson Plan at Azalea Farms
- Baltimore Plan at Azalea Farms
- Madison Plan at Azalea Farms
- 1112 Bryan Dr
- 2632 SE 7th St
- 3701 Harmony Dr
- 912 SE 38th St
- 913 Renita Way
- 4104 SE 38th St
- 2604 Southern Hills Dr
- 301 SE 34th St
- 1405 SE 16th St
- 312 Christopher Todd Dr
- 2005 SE 7th Ct
- 3201 Lois Arlene Cir
- 1112 SE 14th St
- 1408 SE 8th St
- 3613 Ellis Ave
- 1012 SE 8th St
- 4129 Queens Dr
- 501 S Bouziden Dr
- 3526 Brittany Ct
- 3515 Brittany Ct
