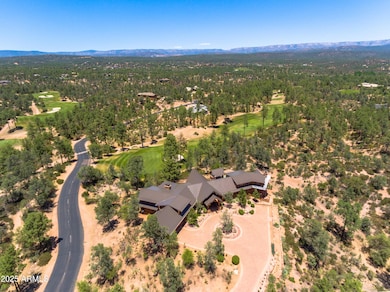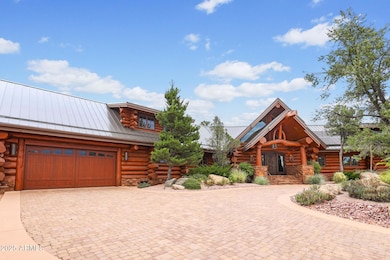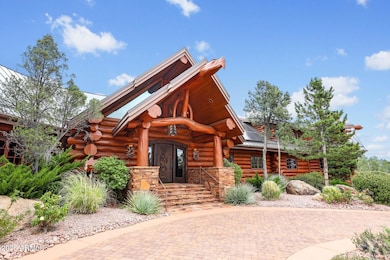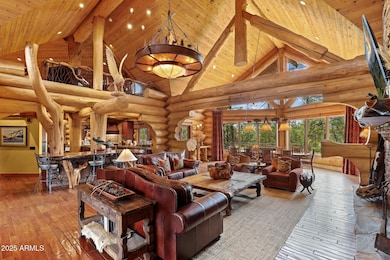
2400 E Big Forest Payson, AZ 85541
Highlights
- On Golf Course
- Gated with Attendant
- Two Primary Bathrooms
- Fitness Center
- Solar Power System
- Mountain View
About This Home
As of July 2025Perched above the lush green of the 2nd hole of Payson's exclusive Rim Golf Club, this breathtaking ''full-round log'' Estate Home is a one-of-a-kind mountain retreat! Constructed by world renowned, Pioneer Log Homes, this 7,400+ sqft estate sits on 2+ private acres, blending timeless craftsmanship with modern mountain luxury. No detail was spared in the comprehensive renovation, bringing interior & exterior surfaces and systems up to today's highest standards. Inside, five en-suite bedrooms, expansive living spaces, premium finishes, 3 new smart HVAC units and whole-home mesh WiFi throughout. Expansive windows flood the home with natural light and frame stunning golf course views. Upgraded hardscape, landscaping, and solar array complete this fully revitalized, luxurious mountain estate.
Last Agent to Sell the Property
America One Luxury Real Estate License #SA568010000 Listed on: 05/18/2025
Home Details
Home Type
- Single Family
Est. Annual Taxes
- $17,099
Year Built
- Built in 2003
Lot Details
- 2.06 Acre Lot
- On Golf Course
- Private Streets
- Wrought Iron Fence
- Artificial Turf
- Corner Lot
HOA Fees
- $283 Monthly HOA Fees
Parking
- 4 Open Parking Spaces
- 2 Car Garage
- Circular Driveway
Home Design
- Metal Roof
- Log Siding
Interior Spaces
- 7,458 Sq Ft Home
- 2-Story Property
- Vaulted Ceiling
- Two Way Fireplace
- Gas Fireplace
- Double Pane Windows
- Family Room with Fireplace
- 3 Fireplaces
- Mountain Views
- Finished Basement
- Walk-Out Basement
Kitchen
- Eat-In Kitchen
- Breakfast Bar
- Gas Cooktop
- Built-In Microwave
- ENERGY STAR Qualified Appliances
- Granite Countertops
Flooring
- Wood
- Carpet
- Tile
Bedrooms and Bathrooms
- 5 Bedrooms
- Fireplace in Primary Bedroom
- Two Primary Bathrooms
- Primary Bathroom is a Full Bathroom
- 6 Bathrooms
Eco-Friendly Details
- Solar Power System
Outdoor Features
- Balcony
- Covered patio or porch
- Outdoor Fireplace
- Built-In Barbecue
Schools
- Payson Elementary School
- Rim Country Middle School
- Payson High School
Utilities
- Central Air
- Heating System Uses Natural Gas
Listing and Financial Details
- Tax Lot 48
- Assessor Parcel Number 302-43-049-A
Community Details
Overview
- Association fees include (see remarks)
- The Rim Club Com Ass Association, Phone Number (928) 978-1955
- Built by Pioneer Log Homes
- Rim Golf Club Phase 1 Subdivision
Recreation
- Golf Course Community
- Fitness Center
- Community Pool
- Bike Trail
Additional Features
- Recreation Room
- Gated with Attendant
Ownership History
Purchase Details
Home Financials for this Owner
Home Financials are based on the most recent Mortgage that was taken out on this home.Purchase Details
Home Financials for this Owner
Home Financials are based on the most recent Mortgage that was taken out on this home.Purchase Details
Home Financials for this Owner
Home Financials are based on the most recent Mortgage that was taken out on this home.Purchase Details
Home Financials for this Owner
Home Financials are based on the most recent Mortgage that was taken out on this home.Similar Homes in Payson, AZ
Home Values in the Area
Average Home Value in this Area
Purchase History
| Date | Type | Sale Price | Title Company |
|---|---|---|---|
| Warranty Deed | $3,350,000 | Grand Canyon Title | |
| Warranty Deed | $2,300,000 | Clear Title Agency Of Az | |
| Joint Tenancy Deed | $1,825,000 | Pioneer Title Agency Inc | |
| Warranty Deed | $1,600,000 | Pioneer Ttitle Agency Inc |
Mortgage History
| Date | Status | Loan Amount | Loan Type |
|---|---|---|---|
| Open | $2,345,000 | New Conventional | |
| Closed | $2,345,000 | New Conventional | |
| Previous Owner | $1,840,000 | New Conventional |
Property History
| Date | Event | Price | Change | Sq Ft Price |
|---|---|---|---|---|
| 07/16/2025 07/16/25 | Sold | $3,350,000 | -6.7% | $449 / Sq Ft |
| 05/18/2025 05/18/25 | Price Changed | $3,590,000 | 0.0% | $481 / Sq Ft |
| 05/18/2025 05/18/25 | For Sale | $3,590,000 | +63.2% | $481 / Sq Ft |
| 09/10/2021 09/10/21 | Sold | $2,200,000 | -4.3% | $367 / Sq Ft |
| 08/12/2021 08/12/21 | Pending | -- | -- | -- |
| 07/28/2021 07/28/21 | Price Changed | $2,300,000 | -20.4% | $383 / Sq Ft |
| 07/27/2021 07/27/21 | Price Changed | $2,890,000 | -21.7% | $482 / Sq Ft |
| 05/21/2021 05/21/21 | Price Changed | $3,690,000 | -0.2% | $615 / Sq Ft |
| 05/20/2021 05/20/21 | For Sale | $3,695,699 | +102.5% | $616 / Sq Ft |
| 01/08/2021 01/08/21 | Sold | $1,825,000 | -3.7% | $304 / Sq Ft |
| 11/08/2020 11/08/20 | Pending | -- | -- | -- |
| 10/05/2020 10/05/20 | For Sale | $1,895,000 | +18.4% | $316 / Sq Ft |
| 08/14/2018 08/14/18 | Sold | $1,600,000 | -20.0% | $267 / Sq Ft |
| 07/23/2018 07/23/18 | Pending | -- | -- | -- |
| 07/21/2018 07/21/18 | For Sale | $1,999,999 | -- | $333 / Sq Ft |
Tax History Compared to Growth
Tax History
| Year | Tax Paid | Tax Assessment Tax Assessment Total Assessment is a certain percentage of the fair market value that is determined by local assessors to be the total taxable value of land and additions on the property. | Land | Improvement |
|---|---|---|---|---|
| 2025 | $16,126 | -- | -- | -- |
| 2024 | $16,126 | $259,559 | $15,053 | $244,506 |
| 2023 | $16,126 | $221,181 | $14,318 | $206,863 |
| 2022 | $15,629 | $150,773 | $10,275 | $140,498 |
| 2021 | $14,072 | $150,773 | $10,275 | $140,498 |
| 2020 | $14,097 | $0 | $0 | $0 |
| 2019 | $13,685 | $0 | $0 | $0 |
| 2018 | $12,876 | $0 | $0 | $0 |
| 2017 | $12,004 | $0 | $0 | $0 |
| 2016 | $11,755 | $0 | $0 | $0 |
| 2015 | $10,698 | $0 | $0 | $0 |
Agents Affiliated with this Home
-

Seller's Agent in 2025
Rob Schemitsch
America One Luxury Real Estate
(602) 625-6910
7 Total Sales
-
S
Buyer's Agent in 2025
Stacie Sheridan
Saguaro Mountain Realty Inc.
(602) 370-7228
18 Total Sales
-
W
Seller's Agent in 2021
Wendy Larchick
Keller Williams Arizona Realty
-

Buyer's Agent in 2021
Carl Cunningham
Barrett Real Estate
(602) 647-4900
9 Total Sales
-
R
Buyer's Agent in 2021
R Carl Cunningham
My Home Group
Map
Source: Arizona Regional Multiple Listing Service (ARMLS)
MLS Number: 6867959
APN: 302-43-049A
- 2400 S Rim Club Dr Unit 105
- 210 S Rim Club Dr Unit 36
- 210 S Rim Club Dr
- 402 S Genius Loci
- 409 S Rim Club Dr
- 409 S Rim Club Dr Unit 84
- 2311 E Yerba Serita -- Unit 80
- 2311 E Yerba Serita
- 301 S Genius Loci
- 301 S Genius Loci -- Unit 56
- 402 S Decision Pine
- 203 S Rim Club Dr
- 402 S Decision Pne -- Unit 2
- 205 S Thunder Mountain
- 506 S Rim Club Dr
- 2502 E Rim Club Dr Unit 118
- 2502 E Rim Club Dr
- 211 S Thunder Mountain
- 115 S Crescent Moon
- 115 S Crescent Moon -- Unit 303






