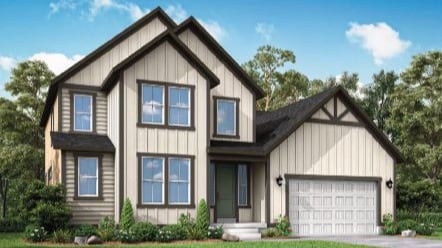
Estimated payment starting at $3,680/month
Total Views
107
4
Beds
2.5
Baths
2,443
Sq Ft
$240
Price per Sq Ft
Highlights
- Golf Course Community
- Main Floor Primary Bedroom
- Great Room
- New Construction
- Loft
- No HOA
About This Floor Plan
Similar to the 2400 Farmhouse, this Ivory Collection is a beautiful home plan with up to 4 bedrooms, and up to 2.5 bathrooms. This two story home provides a spacious and comfy environment for you and your family or guests.
Sales Office
All tours are by appointment only. Please contact sales office to schedule.
Hours
Monday - Sunday
Office Address
1822 S 2475 W
West Haven, UT 84401
Driving Directions
Home Details
Home Type
- Single Family
Parking
- 2 Car Attached Garage
- Front Facing Garage
Home Design
- New Construction
Interior Spaces
- 2-Story Property
- Great Room
- Living Room
- Dining Area
- Loft
Kitchen
- Breakfast Area or Nook
- Eat-In Kitchen
- Breakfast Bar
- Walk-In Pantry
- Oven
- Kitchen Island
Bedrooms and Bathrooms
- 4 Bedrooms
- Primary Bedroom on Main
- Walk-In Closet
- Powder Room
- Primary bathroom on main floor
- Dual Vanity Sinks in Primary Bathroom
- Private Water Closet
- Bathtub with Shower
Laundry
- Laundry Room
- Laundry on main level
- Washer and Dryer Hookup
Outdoor Features
- Covered Patio or Porch
Utilities
- Central Heating and Cooling System
- Wi-Fi Available
- Cable TV Available
Community Details
Overview
- No Home Owners Association
Recreation
- Golf Course Community
- Park
- Trails
Map
Other Plans in Fairhaven
About the Builder
Ivory Homes, Utah's Number One Homebuilder for 34 years, invites you to explore its offerings. Its architects and designers bring decades of experience to every home plan provided. Recognized as ProBuilder Magazine's National Homebuilder of the Year, Ivory Homes is a locally owned and operated company with a deep understanding of Utah's unique landscape and climate. The company is committed to ensuring the quality of your home today and its value in the future.
Nearby Homes
- Fairhaven
- Haven Parkway Estates
- 2072 W 1575 S Unit 136
- 3672 3125 W Unit 12
- 3417 2730 S Unit 5
- 3417 2730 S Unit 2
- 3417 2730 S Unit 3
- 3417 2730 S Unit 4
- 2067 S 1625 W
- Bristol Farms
- 3045 S 2275 St W
- 3154 W 3125 S Unit 18
- 3165 W 3125 S Unit 15
- 3153 W 3125 S Unit 17
- 3159 W 3125 S Unit 16
- 3171 W 3125 S Unit 14
- 3177 W 3125 S Unit 13
- 1781 S 1900 W
- Stagecoach Estates
- 1788 S 3875 W Unit 230
