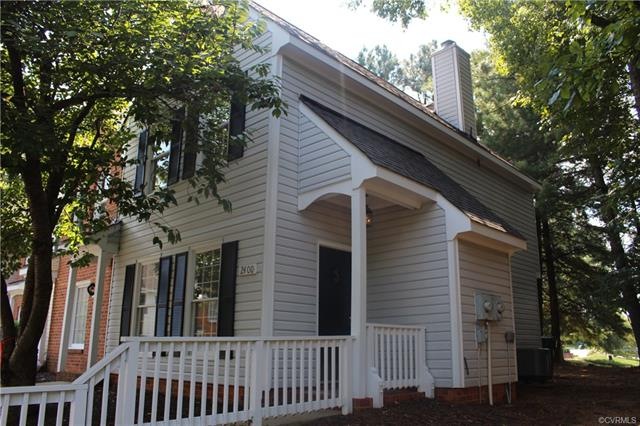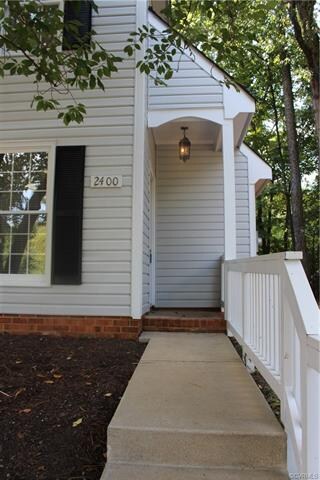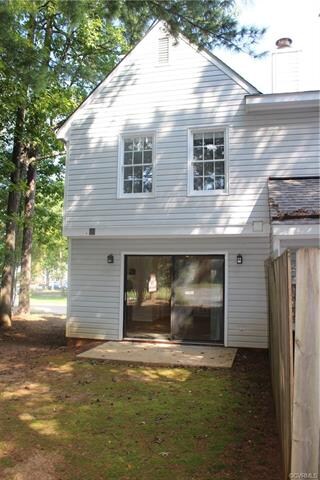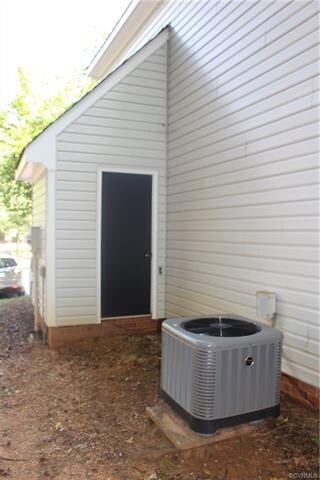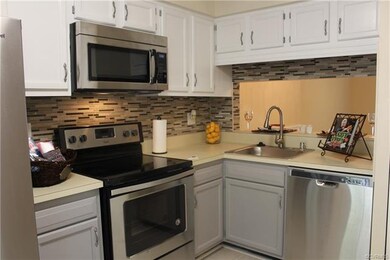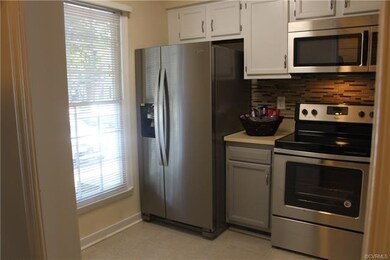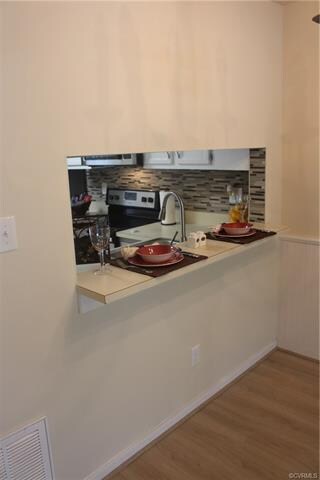
2400 Grey Forge Place Henrico, VA 23233
Tuckahoe Village NeighborhoodHighlights
- Colonial Architecture
- Eat-In Kitchen
- Shed
- Mills E. Godwin High School Rated A
- Walk-In Closet
- En-Suite Primary Bedroom
About This Home
As of November 2018Beautifully Remodeled and Move-In Ready! Fresh and Neutral paint throughout, New WW Carpeting on stairs and 2nd level, New Laminate Wood Floors on main. Completely updated kitchen, with new stainless steel appliances, tiled backsplash, updated hardware and flooring. Fireplace in the Great room ready for ambiance and comfort for those fall/winter nights. The community is in a private quiet setting however close to main shopping areas in Short Pump.
Last Agent to Sell the Property
Jennifer Church
Holt for Homes Inc License #0225212956 Listed on: 09/07/2018
Property Details
Home Type
- Condominium
Est. Annual Taxes
- $1,291
Year Built
- Built in 1986
HOA Fees
- $165 Monthly HOA Fees
Parking
- 1 Car Garage
- No Garage
- Open Parking
- Parking Lot
Home Design
- Colonial Architecture
- Slab Foundation
- Frame Construction
- Shingle Roof
- Composition Roof
- Vinyl Siding
Interior Spaces
- 974 Sq Ft Home
- 2-Story Property
- Ceiling Fan
- Electric Fireplace
- Window Treatments
- Sliding Doors
- Dining Area
- Stacked Washer and Dryer
Kitchen
- Eat-In Kitchen
- Induction Cooktop
- Microwave
- Dishwasher
- Laminate Countertops
- Disposal
Flooring
- Carpet
- Laminate
Bedrooms and Bathrooms
- 2 Bedrooms
- En-Suite Primary Bedroom
- Walk-In Closet
Home Security
Outdoor Features
- Shed
Schools
- Carver Elementary School
- Pocahontas Middle School
- Godwin High School
Utilities
- Central Air
- Heat Pump System
- Vented Exhaust Fan
- Water Heater
Listing and Financial Details
- Assessor Parcel Number 731-752-6038.049
Community Details
Overview
- Westleyen Condo Subdivision
Additional Features
- Common Area
- Fire Sprinkler System
Ownership History
Purchase Details
Home Financials for this Owner
Home Financials are based on the most recent Mortgage that was taken out on this home.Purchase Details
Home Financials for this Owner
Home Financials are based on the most recent Mortgage that was taken out on this home.Purchase Details
Home Financials for this Owner
Home Financials are based on the most recent Mortgage that was taken out on this home.Similar Homes in Henrico, VA
Home Values in the Area
Average Home Value in this Area
Purchase History
| Date | Type | Sale Price | Title Company |
|---|---|---|---|
| Warranty Deed | $166,000 | Lincoln Title Of Va Llc | |
| Warranty Deed | $90,000 | Attorney | |
| Warranty Deed | -- | -- |
Mortgage History
| Date | Status | Loan Amount | Loan Type |
|---|---|---|---|
| Open | $149,400 | New Conventional | |
| Previous Owner | $6,200 | Non Purchase Money Mortgage | |
| Previous Owner | $56,250 | New Conventional |
Property History
| Date | Event | Price | Change | Sq Ft Price |
|---|---|---|---|---|
| 11/27/2018 11/27/18 | Sold | $166,000 | -3.8% | $170 / Sq Ft |
| 10/15/2018 10/15/18 | Pending | -- | -- | -- |
| 09/07/2018 09/07/18 | For Sale | $172,500 | +91.7% | $177 / Sq Ft |
| 06/06/2018 06/06/18 | Sold | $90,000 | -40.4% | $92 / Sq Ft |
| 04/11/2018 04/11/18 | Pending | -- | -- | -- |
| 03/16/2018 03/16/18 | For Sale | $151,000 | -- | $155 / Sq Ft |
Tax History Compared to Growth
Tax History
| Year | Tax Paid | Tax Assessment Tax Assessment Total Assessment is a certain percentage of the fair market value that is determined by local assessors to be the total taxable value of land and additions on the property. | Land | Improvement |
|---|---|---|---|---|
| 2025 | $2,133 | $225,300 | $58,000 | $167,300 |
| 2024 | $2,133 | $214,400 | $58,000 | $156,400 |
| 2023 | $1,822 | $214,400 | $58,000 | $156,400 |
| 2022 | $1,676 | $197,200 | $48,000 | $149,200 |
| 2021 | $1,505 | $173,000 | $40,000 | $133,000 |
| 2020 | $1,505 | $173,000 | $40,000 | $133,000 |
| 2019 | $867 | $99,700 | $40,000 | $59,700 |
| 2018 | $1,291 | $148,400 | $40,000 | $108,400 |
| 2017 | $1,173 | $134,800 | $34,000 | $100,800 |
| 2016 | $1,173 | $134,800 | $34,000 | $100,800 |
| 2015 | $991 | $123,800 | $34,000 | $89,800 |
| 2014 | $991 | $113,900 | $34,000 | $79,900 |
Agents Affiliated with this Home
-
J
Seller's Agent in 2018
Jennifer Church
Holt for Homes Inc
-
Henry Briggs

Seller's Agent in 2018
Henry Briggs
Henry Briggs & Assoc, Inc
(804) 837-8228
49 Total Sales
-
Wythe Shockley

Buyer's Agent in 2018
Wythe Shockley
The Steele Group
(804) 874-0579
74 Total Sales
-
Michelle Moore

Buyer's Agent in 2018
Michelle Moore
EXP Realty LLC
(804) 573-9324
1 in this area
47 Total Sales
Map
Source: Central Virginia Regional MLS
MLS Number: 1833928
APN: 731-752-6038.049
- 2400 Stone Post Terrace
- 2516 Straw Bridge Chase W
- 522 Greybull Walk Unit A
- 526 Greybull Walk Unit B
- 2609 Chancer Dr
- 12302 Sir James Ct
- 11207 Warren View Rd
- 12412 Locustgrove Rd
- 2605 Wetherburn Ct
- 2630 Caitlin Ct
- 11105 Sithean Way
- 12255 Shore View Dr
- 2220 Cranbury Ct
- 2903 Leffingwell Place
- 1714 Cambridge Ct
- 2341 Horsley Dr
- 2054 Airy Cir
- 1906 Stonequarter Rd
- 12916 Copperas Ln
- 12512 Hidden Oaks Ct
