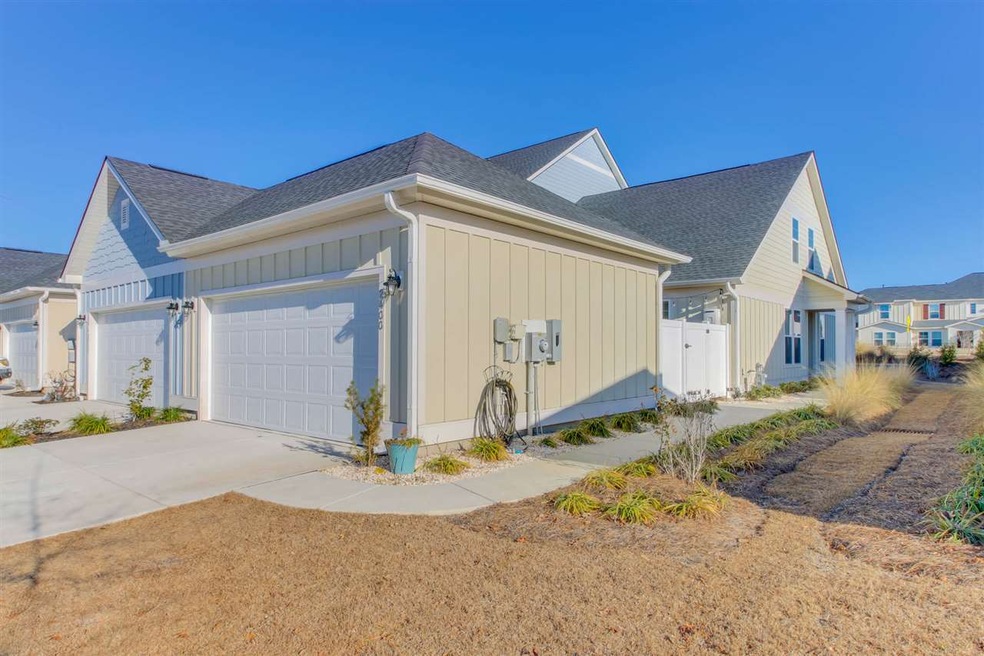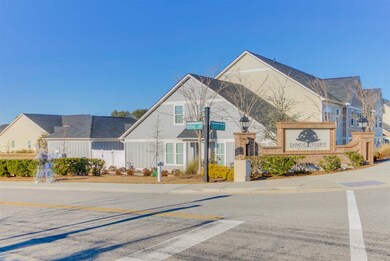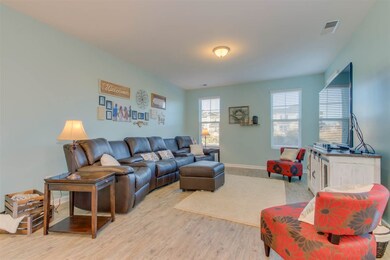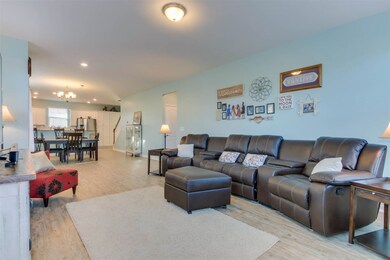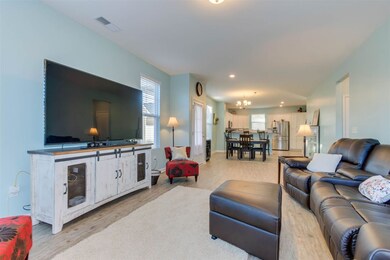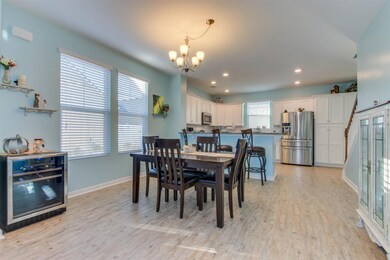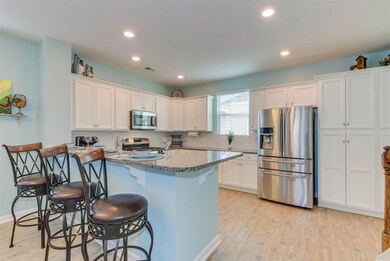
2400 Heritage Loop Unit 2400 Myrtle Beach, SC 29577
Market Commons NeighborhoodHighlights
- Home Theater
- Soaking Tub and Shower Combination in Primary Bathroom
- End Unit
- Clubhouse
- Main Floor Bedroom
- Lawn
About This Home
As of February 2023OPEN HOUSE~ SATURDAY, MARCH 10TH FROM 1-3:30 Stop by! Here is a Gas and Energy Efficient designed spacious Three Bedroom, Two Full Bath and a One Half Bath Townhome with the Master Suite on the first floor and Gameroom/Office and two Guest Bedrooms plus a Full Bath on the Second Floor. Loads of Upgrades Including Hardwood Flooring, Upscale Kitchen, E smart-home design all in The Best Address in Town. Very Desirable Emmons Preserve @ The Market Common an All-Inclusive Maintenance Assistance from the grounds to the home exterior Care. This Care Free Lifestyle has it all. The Private Augusta Open Concept Floor Plan Features loads of upgrades and Boasts of Urban Living at its Best. Did I mention the great Amenities Including a 29-Acre Preserve with Walking Trails, Sidewalks, and the abundance of Parks and Lakes which attracts beautiful wildlife! But wait there is More, The Recreation Center features spacious out of doors Pool, Club House, Spa Center and Exercise room. Many Upscale Retail Storefronts and Restaurants, the Barns and Noble Book Store and Coffee Shops/ Grand14-Plex Cinema in a walking area complex. The Market Common is the most sought-after Community on the East Coast.
Last Agent to Sell the Property
W Realty Coastal License #49196 Listed on: 01/26/2018
Townhouse Details
Home Type
- Townhome
Year Built
- Built in 2017
Lot Details
- End Unit
- Fenced
- Lawn
HOA Fees
- $211 Monthly HOA Fees
Home Design
- Bi-Level Home
- Slab Foundation
- Wood Frame Construction
- Tile
Interior Spaces
- 1,900 Sq Ft Home
- Window Treatments
- Insulated Doors
- Entrance Foyer
- Combination Dining and Living Room
- Home Theater
- Den
- Workshop
- Pull Down Stairs to Attic
Kitchen
- Breakfast Area or Nook
- Breakfast Bar
- Oven
- Range with Range Hood
- Microwave
- Dishwasher
- Stainless Steel Appliances
- Solid Surface Countertops
- Disposal
Flooring
- Carpet
- Laminate
Bedrooms and Bathrooms
- 3 Bedrooms
- Main Floor Bedroom
- Split Bedroom Floorplan
- Walk-In Closet
- Bathroom on Main Level
- Single Vanity
- Dual Vanity Sinks in Primary Bathroom
- Soaking Tub and Shower Combination in Primary Bathroom
Laundry
- Laundry Room
- Washer and Dryer
Home Security
Parking
- Garage
- Garage Door Opener
Outdoor Features
- Patio
- Front Porch
Schools
- Myrtle Beach Elementary School
- Myrtle Beach Middle School
- Myrtle Beach High School
Utilities
- Central Heating and Cooling System
- Cooling System Powered By Gas
- Heating System Uses Gas
- Underground Utilities
- Gas Water Heater
- High Speed Internet
- Phone Available
- Cable TV Available
Community Details
Overview
- Association fees include trash pickup, pool service, landscape/lawn, manager, rec. facilities, legal and accounting, common maint/repair, recycling
- Low-Rise Condominium
- The community has rules related to fencing, allowable golf cart usage in the community
Amenities
- Clubhouse
Recreation
- Community Pool
Pet Policy
- Only Owners Allowed Pets
Security
- Storm Doors
- Fire and Smoke Detector
Similar Homes in Myrtle Beach, SC
Home Values in the Area
Average Home Value in this Area
Property History
| Date | Event | Price | Change | Sq Ft Price |
|---|---|---|---|---|
| 02/27/2023 02/27/23 | Sold | $350,000 | -4.1% | $182 / Sq Ft |
| 11/18/2022 11/18/22 | For Sale | $364,900 | +46.5% | $190 / Sq Ft |
| 06/11/2018 06/11/18 | Sold | $249,000 | -1.2% | $131 / Sq Ft |
| 04/10/2018 04/10/18 | Price Changed | $252,000 | -4.9% | $133 / Sq Ft |
| 01/26/2018 01/26/18 | For Sale | $264,900 | -- | $139 / Sq Ft |
Tax History Compared to Growth
Agents Affiliated with this Home
-
Marc Zucconi

Seller's Agent in 2023
Marc Zucconi
S.H. June & Associates, LLC
(631) 877-0270
14 in this area
130 Total Sales
-
The Thill Team
T
Buyer's Agent in 2023
The Thill Team
RE/MAX
(732) 735-6736
4 in this area
114 Total Sales
-
Barbara Powell

Seller's Agent in 2018
Barbara Powell
W Realty Coastal
(843) 655-2926
20 Total Sales
-
Thomas Hale

Buyer's Agent in 2018
Thomas Hale
RE/MAX
(843) 907-4259
2 in this area
16 Total Sales
Map
Source: Coastal Carolinas Association of REALTORS®
MLS Number: 1801776
- 2384 Heritage Loop Unit 2384
- 1590 Legacy Loop
- 2504 Heritage Loop Unit 2504
- 2291 Heritage Loop
- 1821 Culbertson Ave Unit 1821
- 1829 Culbertson Ave
- 1508 Waverly Ave
- 1857 Culbertson Ave Unit 1857
- 2742 Matriarch Ct Unit 2742
- 1575 Berkshire Ave
- 1773 Paddington St
- 2418 Goldfinch Dr
- 2464 Rock Dove Rd
- 1694 Edgewood Dr
- 2623 Temperance Dr
- 935 Piping Plover Ln
- 1965 Oxford St
- 600 Baron Dr
- 1726 Westminster Dr
- 1572 Thornbury Dr
