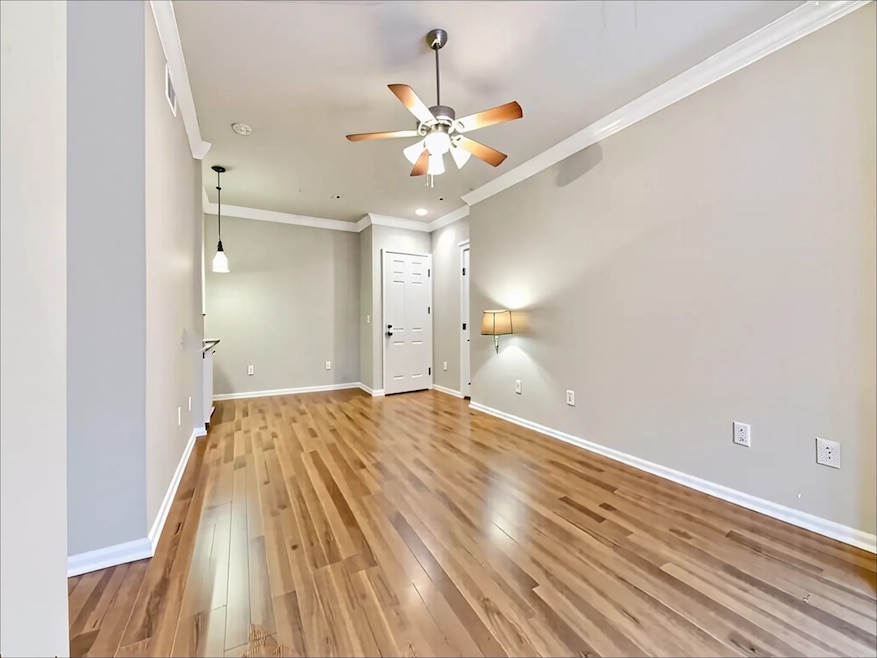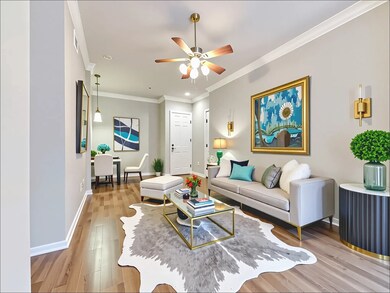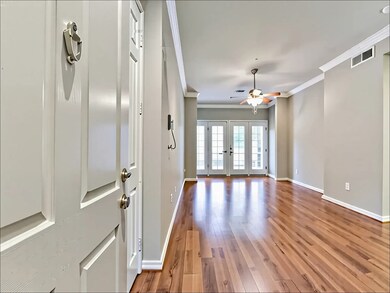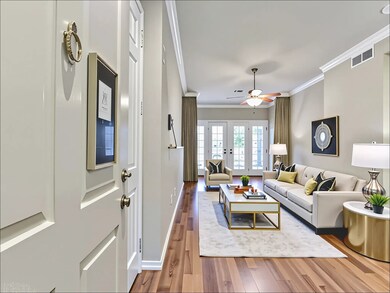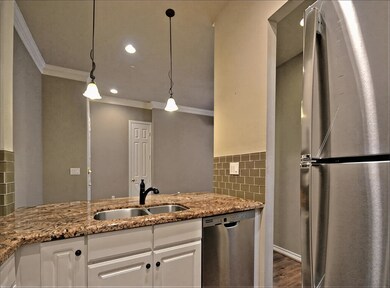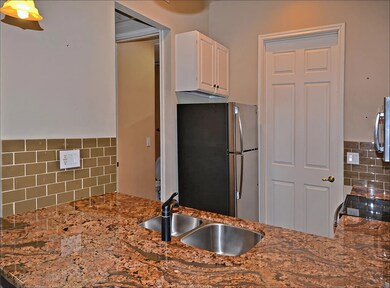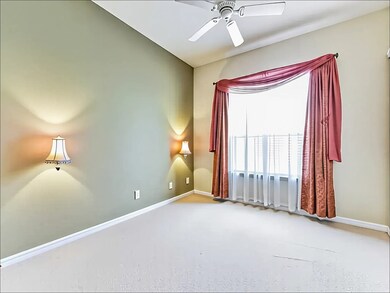2
Beds
2
Baths
1,017
Sq Ft
2.73
Acres
Highlights
- Fitness Center
- Clubhouse
- Wood Flooring
- 2.73 Acre Lot
- Traditional Architecture
- Community Pool
About This Home
This splendid 2/2 modern condominium is situated in the center of the Galleria, boasting an open floor plan with a generously sized balcony overlooking the exquisite landscaped courtyard, laminate flooring throughout the living and dining rooms, a warm and inviting open kitchen equipped with a granite countertop, and all stainless steel appliances, including a washer and dryer. The community offers a pool, fitness center, game room, and numerous other amenities. The lease encompasses the water, sewer, and trash bills.
Condo Details
Home Type
- Condominium
Est. Annual Taxes
- $6,087
Year Built
- Built in 2001
Parking
- 2 Car Detached Garage
- Garage Door Opener
- Additional Parking
- Assigned Parking
Home Design
- Traditional Architecture
- Entry on the 2nd floor
Interior Spaces
- 1,017 Sq Ft Home
- 1-Story Property
- Ceiling Fan
- Living Room
- Home Gym
- Security Gate
Kitchen
- Electric Oven
- Electric Range
- Free-Standing Range
- Microwave
- Dishwasher
- Disposal
Flooring
- Wood
- Carpet
- Tile
Bedrooms and Bathrooms
- 2 Bedrooms
- 2 Full Bathrooms
- Bathtub with Shower
Laundry
- Dryer
- Washer
Eco-Friendly Details
- ENERGY STAR Qualified Appliances
- Energy-Efficient Lighting
- Energy-Efficient Thermostat
Outdoor Features
- Courtyard
Schools
- Briargrove Elementary School
- Tanglewood Middle School
- Wisdom High School
Utilities
- Central Heating and Cooling System
- Programmable Thermostat
- Cable TV Available
Listing and Financial Details
- Property Available on 7/4/25
- Long Term Lease
Community Details
Overview
- Front Yard Maintenance
- Mid-Rise Condominium
- 2400 Mccue Condos
- 2400 Mccue Subdivision
Amenities
- Trash Chute
- Meeting Room
- Party Room
Recreation
Pet Policy
- Call for details about the types of pets allowed
- Pet Deposit Required
Security
- Security Service
- Card or Code Access
- Fire and Smoke Detector
Map
About This Building
Source: Houston Association of REALTORS®
MLS Number: 78570054
APN: 1269490000069
Nearby Homes
- 2400 Mccue Rd Unit 260
- 2400 Mccue Rd Unit 440
- 2400 Mccue Rd Unit 424
- 2400 Mccue Rd Unit 426
- 2400 Mccue Rd Unit 305
- 2400 Mccue Rd Unit 446
- 2400 Mccue Rd Unit 436
- 2400 Mccue Rd Unit 116
- 2400 Mccue Rd Unit 237
- 2400 Mccue Rd Unit 206
- 2400 Mccue Rd Unit 327
- 2400 Mccue Rd Unit 218
- 2503 Mccue Rd Unit 5
- 2503 Mccue Rd Unit 6
- 2503 Mccue Rd Unit 13
- 5202 Chesapeake Way
- 5206 Stamper Way
- 5228 Chesapeake Way
- 5239 Stamper Way
- 5407 John Dreaper Dr
