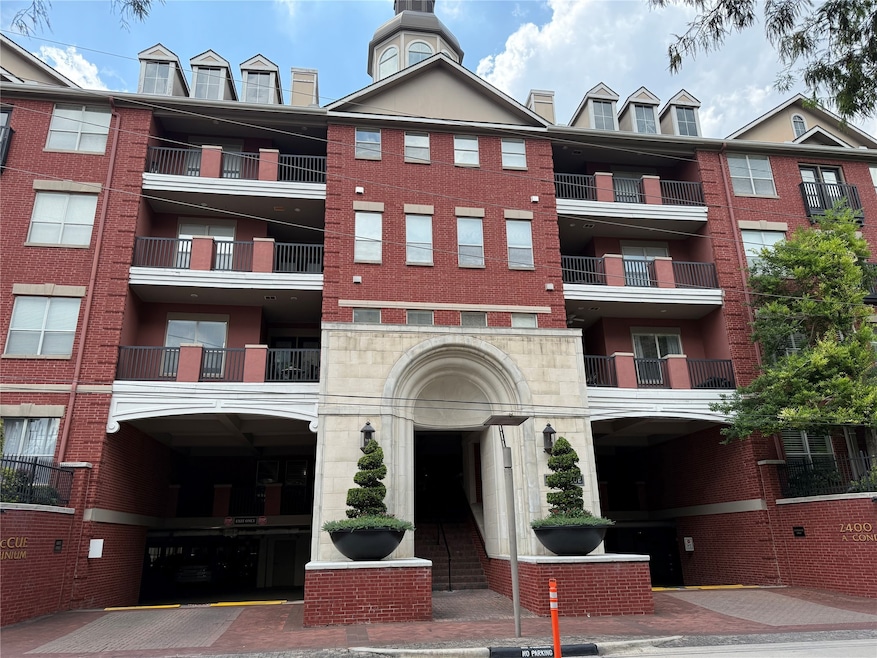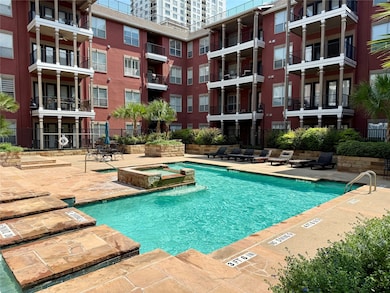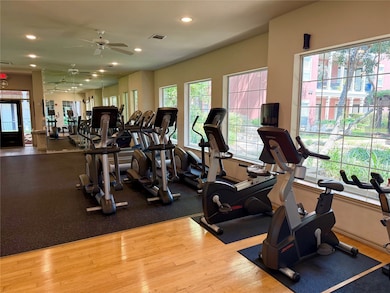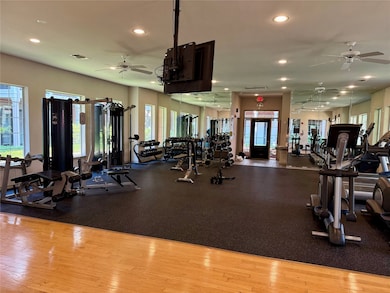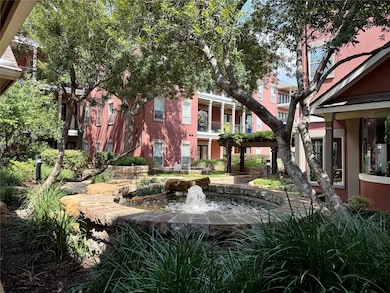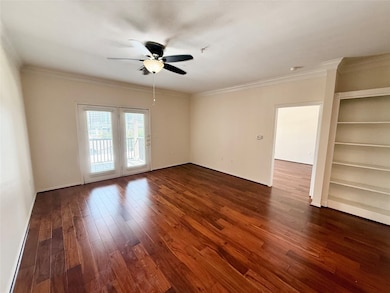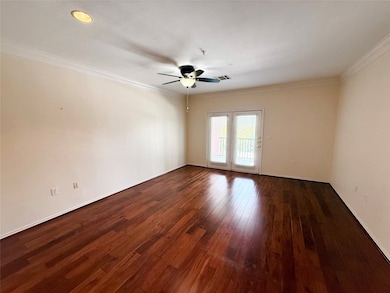
2400 Mccue Rd, Unit 446 Floor 4 Houston, TX 77056
Uptown-Galleria District Neighborhood
1
Bed
1
Bath
679
Sq Ft
2.73
Acres
Highlights
- Gated with Attendant
- Traditional Architecture
- Family Room Off Kitchen
- 2.73 Acre Lot
- Community Pool
- 1 Car Attached Garage
About This Home
2400 McCue, unit 446, offers modern urban living in a well maintained 4th floor 1/1 unit located in the highly walkable Galleria/Uptown Houston district. The unit has beautiful wood floors throughout most of the unit and tile in the bath. 2400 McCue offers outstanding amenities including secure entry, on site management and guard, a resort style swimming pool, beautiful grounds and courtyards, club house, fully equipped fitness center, and covered, gated, garage parking. 2400 McCue is located blocks from the Galleria, and premier shopping, entertainment, and dining possibilities, as well as easy access to 610 and 59.
Condo Details
Home Type
- Condominium
Est. Annual Taxes
- $2,680
Year Built
- Built in 2001
Lot Details
- East Facing Home
Parking
- 1 Car Attached Garage
- Electric Gate
- Additional Parking
- Unassigned Parking
- Controlled Entrance
Home Design
- Traditional Architecture
- Entry on the 4th floor
Interior Spaces
- 679 Sq Ft Home
- 1-Story Property
- Family Room Off Kitchen
- Combination Dining and Living Room
- Security Gate
- Property Views
Kitchen
- Electric Oven
- Electric Range
- Free-Standing Range
- Microwave
- Dishwasher
- Disposal
Bedrooms and Bathrooms
- 1 Bedroom
- 1 Full Bathroom
- Bathtub with Shower
Laundry
- Dryer
- Washer
Schools
- Briargrove Elementary School
- Tanglewood Middle School
- Wisdom High School
Utilities
- Central Heating and Cooling System
- Municipal Trash
- Cable TV Available
Listing and Financial Details
- Property Available on 8/15/25
- Long Term Lease
Community Details
Overview
- Creative Management Association
- Mid-Rise Condominium
- 2400 Mccue Condos
- 2400 Mccue Condos Subdivision
Recreation
Pet Policy
- No Pets Allowed
- Pet Deposit Required
Security
- Gated with Attendant
- Card or Code Access
Map
About This Building
About the Listing Agent
Judson's Other Listings
Source: Houston Association of REALTORS®
MLS Number: 43933907
APN: 1269490000188
Nearby Homes
- 2400 Mccue Rd Unit 206
- 2400 Mccue Rd Unit 218
- 2400 Mccue Rd Unit 333
- 2400 Mccue Rd Unit 436
- 2400 Mccue Rd Unit 260
- 2400 Mccue Rd Unit 424
- 2400 Mccue Rd Unit 237
- 2400 Mccue Rd Unit 116
- 2503 Mccue Rd Unit 5
- 2503 Mccue Rd Unit 6
- 5202 Chesapeake Way
- 5206 Stamper Way
- 5124 Chevy Chase Dr
- 5115 Del Monte Dr Unit 4
- 5141 Del Monte Dr
- 5407 John Dreaper Dr
- 5050 Ambassador Way Unit 314
- 5414 John Dreaper Dr
- 5203 Del Monte Dr
- 5368 Brownway St Unit C32
