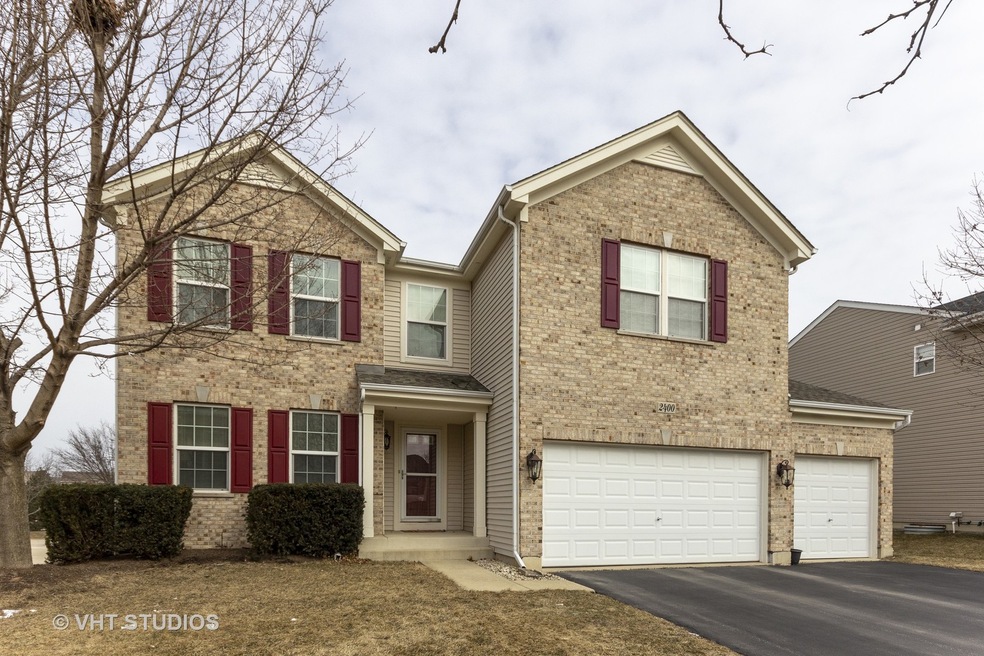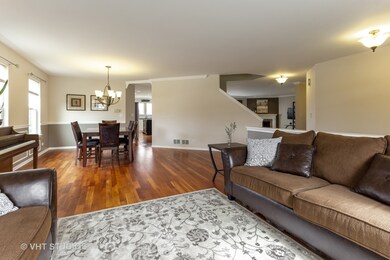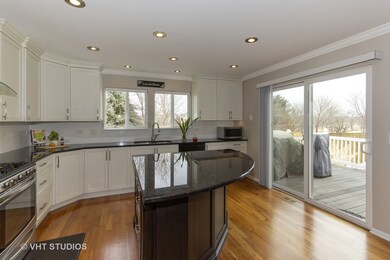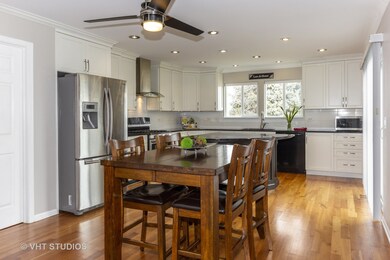
2400 Mckenzie Ct Aurora, IL 60503
Far Southeast NeighborhoodHighlights
- Deck
- Wood Flooring
- Corner Lot
- The Wheatlands Elementary School Rated A-
- Loft
- 3-minute walk to Barrington Park
About This Home
As of June 2019This 4 bedroom beauty is one you do not want to miss! The professionally finished, look out basement has a rec room plus a bonus/office. The gourmet kitchen is trending w/ today's style: white cabinets, granite, breakfast bar, recessed lighting & a convenient laundry room/pantry. In the family room, the brick fireplace w/ its glass doors & custom mantle are the focus. The living & dining rooms are open w/ a continuous chair rail adding to the customization. Upstairs is a large loft & master suite w/ a 12x10 walk in closet & private, full bathroom w/ granite, body sprayers & soaker tub. The 3 add'l bedrooms share an updated hall bathroom. The trex deck is maintenance free & the knee wall makes the concrete patio complete. The professional landscaping is well maintained w/ the underground sprinkler system. The roof is new (2016), furnace (2014) & 2 water tanks (2014). This home has a 3 car garage, is located on a cul de sac & convenient to shopping, restaurants & the interstate. Welcome!
Home Details
Home Type
- Single Family
Est. Annual Taxes
- $13,902
Year Built
- 2000
Lot Details
- Cul-De-Sac
- Southern Exposure
- Corner Lot
HOA Fees
- $28 per month
Parking
- Attached Garage
- Garage Transmitter
- Garage Door Opener
- Driveway
- Parking Included in Price
- Garage Is Owned
Home Design
- Brick Exterior Construction
- Vinyl Siding
Interior Spaces
- Wood Burning Fireplace
- Fireplace With Gas Starter
- Attached Fireplace Door
- Entrance Foyer
- Dining Area
- Home Office
- Loft
- Wood Flooring
- Finished Basement
- Crawl Space
- Laundry on main level
Kitchen
- Breakfast Bar
- Walk-In Pantry
- Oven or Range
- Microwave
- Stainless Steel Appliances
- Kitchen Island
Bedrooms and Bathrooms
- Walk-In Closet
- Primary Bathroom is a Full Bathroom
- Dual Sinks
- Soaking Tub
- Shower Body Spray
- Separate Shower
Outdoor Features
- Deck
- Patio
Utilities
- Forced Air Heating and Cooling System
- Heating System Uses Gas
Listing and Financial Details
- Homeowner Tax Exemptions
Ownership History
Purchase Details
Home Financials for this Owner
Home Financials are based on the most recent Mortgage that was taken out on this home.Purchase Details
Home Financials for this Owner
Home Financials are based on the most recent Mortgage that was taken out on this home.Purchase Details
Home Financials for this Owner
Home Financials are based on the most recent Mortgage that was taken out on this home.Similar Homes in Aurora, IL
Home Values in the Area
Average Home Value in this Area
Purchase History
| Date | Type | Sale Price | Title Company |
|---|---|---|---|
| Warranty Deed | $363,500 | Baird & Warner Ttl Svcs Inc | |
| Warranty Deed | $327,700 | Greater Metropolitan Title L | |
| Warranty Deed | $259,500 | First American Title |
Mortgage History
| Date | Status | Loan Amount | Loan Type |
|---|---|---|---|
| Open | $277,000 | New Conventional | |
| Closed | $290,800 | New Conventional | |
| Previous Owner | $262,160 | New Conventional | |
| Previous Owner | $173,000 | New Conventional | |
| Previous Owner | $182,000 | New Conventional | |
| Previous Owner | $190,000 | New Conventional | |
| Previous Owner | $197,000 | New Conventional | |
| Previous Owner | $206,000 | Unknown | |
| Previous Owner | $25,000 | Credit Line Revolving | |
| Previous Owner | $239,000 | Unknown | |
| Previous Owner | $243,000 | Unknown | |
| Previous Owner | $244,800 | Unknown | |
| Previous Owner | $246,050 | No Value Available |
Property History
| Date | Event | Price | Change | Sq Ft Price |
|---|---|---|---|---|
| 06/03/2019 06/03/19 | Sold | $363,500 | -1.5% | $116 / Sq Ft |
| 03/26/2019 03/26/19 | Pending | -- | -- | -- |
| 03/21/2019 03/21/19 | Price Changed | $369,000 | -1.6% | $117 / Sq Ft |
| 03/03/2019 03/03/19 | For Sale | $375,000 | +14.4% | $119 / Sq Ft |
| 07/16/2014 07/16/14 | Sold | $327,700 | -3.6% | $104 / Sq Ft |
| 05/28/2014 05/28/14 | Pending | -- | -- | -- |
| 05/21/2014 05/21/14 | Price Changed | $339,900 | -1.5% | $108 / Sq Ft |
| 05/08/2014 05/08/14 | For Sale | $345,000 | -- | $110 / Sq Ft |
Tax History Compared to Growth
Tax History
| Year | Tax Paid | Tax Assessment Tax Assessment Total Assessment is a certain percentage of the fair market value that is determined by local assessors to be the total taxable value of land and additions on the property. | Land | Improvement |
|---|---|---|---|---|
| 2023 | $13,902 | $147,960 | $27,280 | $120,680 |
| 2022 | $12,804 | $134,666 | $25,805 | $108,861 |
| 2021 | $12,734 | $128,253 | $24,576 | $103,677 |
| 2020 | $12,194 | $126,221 | $24,187 | $102,034 |
| 2019 | $12,328 | $122,663 | $23,505 | $99,158 |
| 2018 | $11,462 | $114,351 | $22,988 | $91,363 |
| 2017 | $11,266 | $111,399 | $22,395 | $89,004 |
| 2016 | $11,287 | $109,001 | $21,913 | $87,088 |
| 2015 | $11,161 | $104,808 | $21,070 | $83,738 |
| 2014 | $11,161 | $93,010 | $21,070 | $71,940 |
| 2013 | $11,161 | $93,010 | $21,070 | $71,940 |
Agents Affiliated with this Home
-

Seller's Agent in 2019
Carol Guist
Baird Warner
(630) 244-6808
12 in this area
265 Total Sales
-

Buyer's Agent in 2019
Sarah Leonard
Legacy Properties, A Sarah Leonard Company, LLC
(224) 239-3966
6 in this area
2,781 Total Sales
-

Seller's Agent in 2014
Nicole Tudisco
Wheatland Realty
(630) 973-8932
39 in this area
255 Total Sales
-

Seller Co-Listing Agent in 2014
Anthony Tudisco
Wheatland Realty
(630) 973-8934
15 in this area
35 Total Sales
-

Buyer's Agent in 2014
Linda Lewis Bender
Coldwell Banker Realty
(630) 642-0180
24 Total Sales
Map
Source: Midwest Real Estate Data (MRED)
MLS Number: MRD10295645
APN: 01-06-109-002
- 2416 Oakfield Dr
- 1791 Ellington Dr
- 2396 Oakfield Ct
- 2258 Halsted Ln Unit 2B
- 2164 Clementi Ln
- 2402 Oakfield Ct
- 2610 Spinnaker Dr
- 1918 Congrove Dr
- 2111 Colonial St
- 2161 Hammel Ave
- 1874 Wisteria Dr Unit 333
- 2495 Hafenrichter Rd
- 2321 Twilight Dr
- 1934 Stoneheather Ave Unit 173
- 2673 Dunrobin Cir
- 2486 Georgetown Cir
- 2556 Hillsboro Blvd
- 2145 Sunrise Cir Unit 50190
- 2136 Colonial St Unit 1
- 3302 Wildlight Rd






