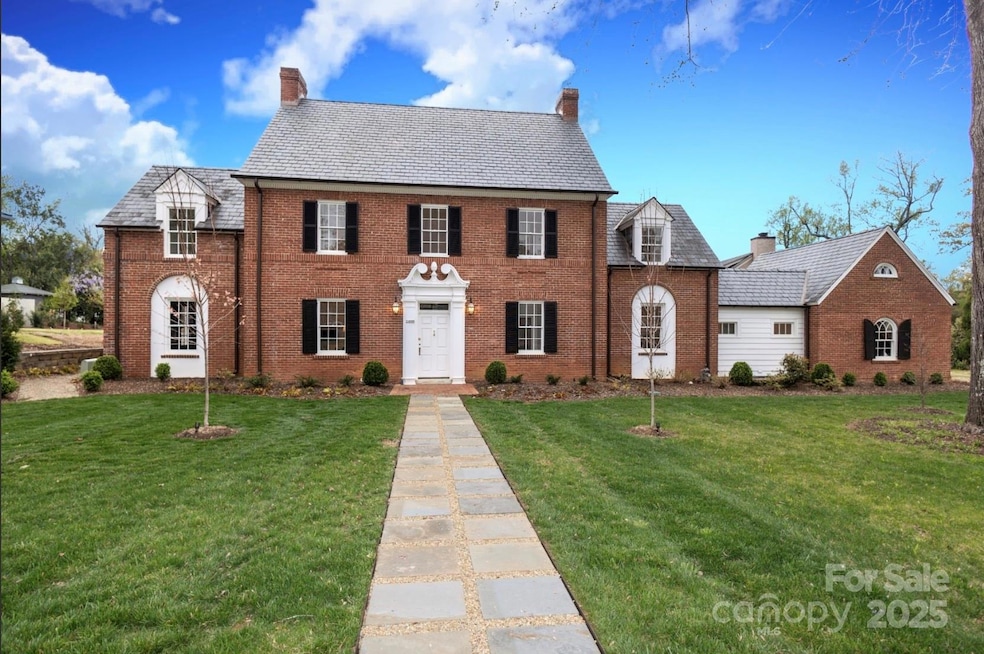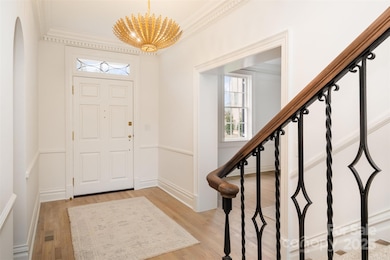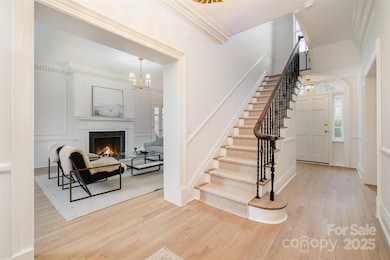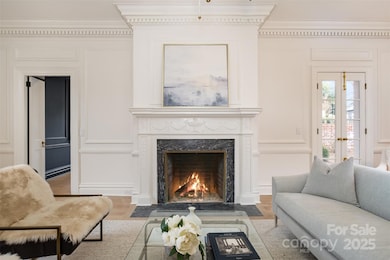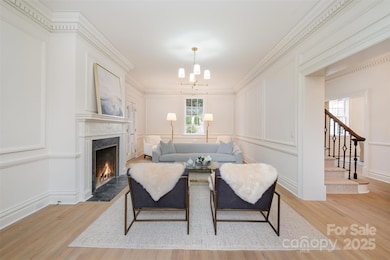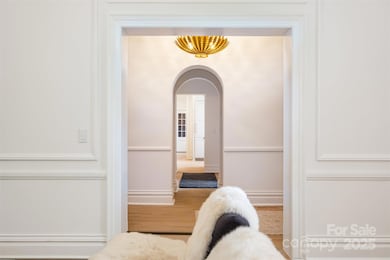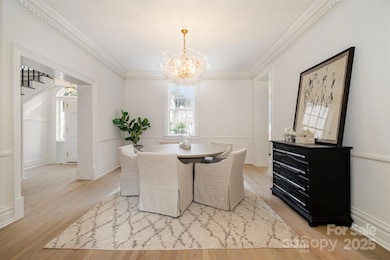
2400 Mecklenburg Ave Charlotte, NC 28205
Plaza Midwood NeighborhoodEstimated payment $13,767/month
Highlights
- Newly Remodeled
- Wood Flooring
- Wine Refrigerator
- Traditional Architecture
- Lawn
- Covered patio or porch
About This Home
A rare opportunity to own a piece of Charlotte’s history—just steps from Charlotte Country Club, the Shaw House in Plaza Midwood has been meticulously restored to preserve its distinctive charm while seamlessly integrating the comforts of contemporary living. Listed on the Historic Landmarks Registry, the property benefits from a 50% property tax exemption, offering both beauty and value.Inside, exceptional craftsmanship and thoughtful design are on full display. Historic details—including intricate plaster moldings and a hidden back staircase—blend effortlessly with modern updates, creating a home that is as functional as it is stunning.
Listing Agent
Dickens Mitchener & Associates Inc Brokerage Email: gabi@dickensmitchener.com License #326692 Listed on: 03/05/2025

Co-Listing Agent
Dickens Mitchener & Associates Inc Brokerage Email: gabi@dickensmitchener.com License #272540
Home Details
Home Type
- Single Family
Est. Annual Taxes
- $4,076
Year Built
- Built in 1925 | Newly Remodeled
Lot Details
- Fenced
- Irrigation
- Lawn
- Property is zoned UR-2(CD)
HOA Fees
- $200 Monthly HOA Fees
Parking
- 1 Car Attached Garage
- Rear-Facing Garage
- On-Street Parking
- 4 Open Parking Spaces
Home Design
- Traditional Architecture
- Composition Roof
- Wood Siding
- Four Sided Brick Exterior Elevation
Interior Spaces
- 3-Story Property
- Bar Fridge
- Insulated Windows
- Great Room with Fireplace
- Living Room with Fireplace
- Crawl Space
- Home Security System
- Laundry Room
Kitchen
- Gas Range
- Range Hood
- Microwave
- ENERGY STAR Qualified Refrigerator
- Dishwasher
- Wine Refrigerator
- Disposal
Flooring
- Wood
- Tile
Bedrooms and Bathrooms
- 5 Bedrooms
Outdoor Features
- Covered patio or porch
Utilities
- Forced Air Heating and Cooling System
- Tankless Water Heater
Community Details
- Terranova Development Association
- Built by Salins Group
- Midwood Subdivision
Listing and Financial Details
- Assessor Parcel Number 095-055-57
Map
Home Values in the Area
Average Home Value in this Area
Tax History
| Year | Tax Paid | Tax Assessment Tax Assessment Total Assessment is a certain percentage of the fair market value that is determined by local assessors to be the total taxable value of land and additions on the property. | Land | Improvement |
|---|---|---|---|---|
| 2023 | $4,076 | $1,111,500 | $400,000 | $711,500 |
| 2022 | $6,331 | $656,100 | $350,000 | $306,100 |
Property History
| Date | Event | Price | Change | Sq Ft Price |
|---|---|---|---|---|
| 04/24/2025 04/24/25 | For Sale | $1,995,000 | -16.7% | $423 / Sq Ft |
| 04/10/2025 04/10/25 | Price Changed | $2,395,000 | -7.0% | $508 / Sq Ft |
| 03/05/2025 03/05/25 | For Sale | $2,575,000 | -- | $546 / Sq Ft |
Purchase History
| Date | Type | Sale Price | Title Company |
|---|---|---|---|
| Special Warranty Deed | -- | None Listed On Document |
Mortgage History
| Date | Status | Loan Amount | Loan Type |
|---|---|---|---|
| Open | $1,950,000 | New Conventional |
About the Listing Agent

As a leading realtor in Charlotte, I excel at navigating even the most challenging transactions. I proudly serve clients from all demographics and price points, ensuring personalized, results-driven service every step of the way. For the past three years, my commitment to excellence has earned me the prestigious President's Circle Award as one of the top producers at my firm. I'm excited to continue helping people find their perfect home as Charlotte grows and welcomes new neighbors.
Gabi's Other Listings
Source: Canopy MLS (Canopy Realtor® Association)
MLS Number: 4215530
APN: 095-055-57
- 3242 Maymont Place
- 2125 Chatham Ave
- 2021 Sablewood Dr
- 2969 Simpson Dr
- 3125 Loma Ln
- 2200 Stratford Ave
- 2800 Georgia Ave
- 2844 Georgia Ave
- 2819 Georgia Ave
- 1825 Beckwith Place
- 3020 Georgia Ave
- 3035 Florida Ave
- 1913 Herrin Ave
- 1701 Truman Rd
- 2114 Thurmond Place
- 1908 Herrin Ave Unit 107
- 1532 Downs Ave Unit 105
- 1713 Shamrock Dr
- 2314 Wolfe St
- 2008 Stratford Ave
- 1733 Matheson Ave
- 2009 Truman Rd
- 3113 Erskine Dr
- 2000 Ibis Ct Unit 6
- 1707 Club Rd Unit 3
- 1751 Herrin Ave Unit 63
- 1756 Arnold Dr
- 1613 Chatham Ave
- 1748 Arnold Dr
- 1744 Arnold Dr
- 1812 The Plaza Unit A
- 1812 The Plaza Unit P
- 1511 Tippah Ave
- 1609 Onslow Dr
- 3143 Central Ave
- 3433 Draper Ave
- 2017 Central Ave
- 1444 Academy St
- 1740 Hawthorne Ln
- 1925 Central Ave
