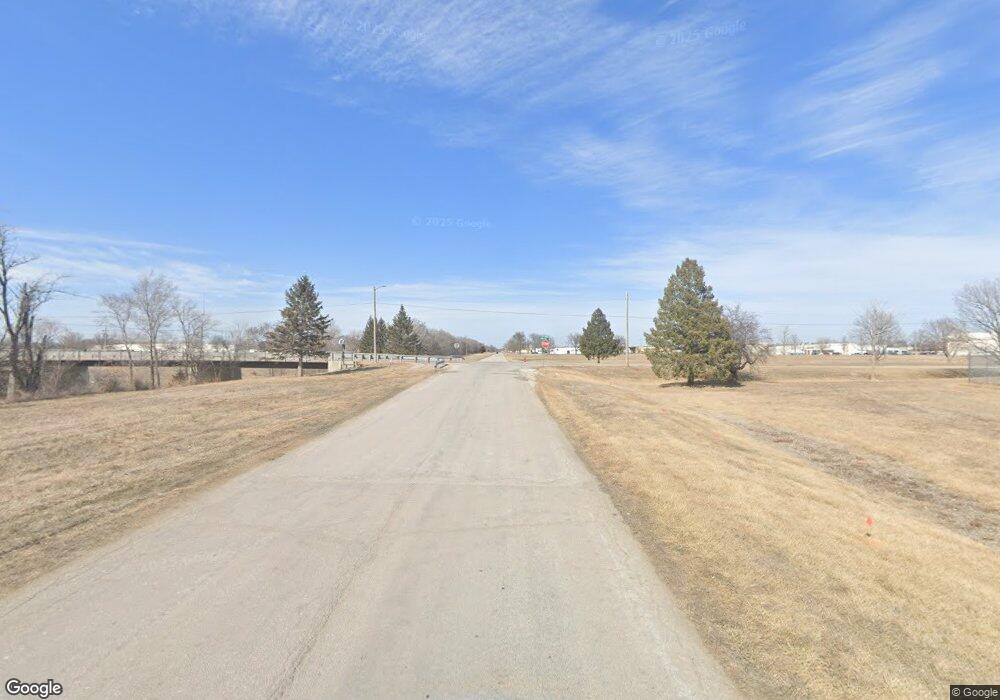2400 NW (Model) 41st St Lincoln, NE 68524
Estimated Value: $305,094 - $334,000
3
Beds
2
Baths
1,286
Sq Ft
$247/Sq Ft
Est. Value
About This Home
This home is located at 2400 NW (Model) 41st St, Lincoln, NE 68524 and is currently estimated at $317,274, approximately $246 per square foot. 2400 NW (Model) 41st St is a home located in Lancaster County with nearby schools including Arnold Elementary School, Schoo Middle School, and North Star High School.
Ownership History
Date
Name
Owned For
Owner Type
Purchase Details
Closed on
Sep 24, 2019
Sold by
Sintek Eunice V
Bought by
Btr Property Solutions Llc
Current Estimated Value
Purchase Details
Closed on
Dec 29, 2009
Sold by
Mortgage Guaranty Insurance Corporation
Bought by
Rhodes Bradley A and Rhodes Tanya E S
Home Financials for this Owner
Home Financials are based on the most recent Mortgage that was taken out on this home.
Original Mortgage
$97,000
Interest Rate
4.93%
Mortgage Type
New Conventional
Purchase Details
Closed on
Nov 12, 2009
Sold by
Federal National Mortgage Association
Bought by
Mortgage Guaranty Insurance Corporation
Home Financials for this Owner
Home Financials are based on the most recent Mortgage that was taken out on this home.
Original Mortgage
$97,000
Interest Rate
4.93%
Mortgage Type
New Conventional
Purchase Details
Closed on
Jun 17, 2009
Sold by
Krueger Kenneth E and Krueger Rachel R
Bought by
Federal National Mortgage Association
Purchase Details
Closed on
Aug 19, 2004
Sold by
Hunt Clark Builders Inc
Bought by
Krueger Kenneth E and Krueger Rachel R
Home Financials for this Owner
Home Financials are based on the most recent Mortgage that was taken out on this home.
Original Mortgage
$140,200
Interest Rate
6%
Mortgage Type
Unknown
Purchase Details
Closed on
Sep 29, 2003
Sold by
M & S Construction Inc
Bought by
Keystone Construction Inc
Create a Home Valuation Report for This Property
The Home Valuation Report is an in-depth analysis detailing your home's value as well as a comparison with similar homes in the area
Home Values in the Area
Average Home Value in this Area
Purchase History
| Date | Buyer | Sale Price | Title Company |
|---|---|---|---|
| Btr Property Solutions Llc | $45,000 | Homeservices Title | |
| Rhodes Bradley A | $132,000 | Pro Title | |
| Mortgage Guaranty Insurance Corporation | -- | Pro Title | |
| Federal National Mortgage Association | $113,347 | None Available | |
| Krueger Kenneth E | $148,000 | -- | |
| Keystone Construction Inc | $30,000 | -- |
Source: Public Records
Mortgage History
| Date | Status | Borrower | Loan Amount |
|---|---|---|---|
| Previous Owner | Rhodes Bradley A | $97,000 | |
| Previous Owner | Krueger Kenneth E | $140,200 |
Source: Public Records
Tax History Compared to Growth
Tax History
| Year | Tax Paid | Tax Assessment Tax Assessment Total Assessment is a certain percentage of the fair market value that is determined by local assessors to be the total taxable value of land and additions on the property. | Land | Improvement |
|---|---|---|---|---|
| 2025 | $3,801 | $315,400 | $69,000 | $246,400 |
| 2024 | $3,801 | $272,800 | $63,500 | $209,300 |
| 2023 | $4,379 | $261,300 | $63,500 | $197,800 |
| 2022 | $4,512 | $226,400 | $40,000 | $186,400 |
| 2021 | $4,269 | $226,400 | $40,000 | $186,400 |
| 2020 | $3,732 | $195,300 | $40,000 | $155,300 |
| 2019 | $3,732 | $195,300 | $40,000 | $155,300 |
| 2018 | $3,522 | $183,500 | $40,000 | $143,500 |
| 2017 | $3,555 | $183,500 | $40,000 | $143,500 |
| 2016 | $3,250 | $166,900 | $35,000 | $131,900 |
| 2015 | $3,228 | $166,900 | $35,000 | $131,900 |
| 2014 | $3,018 | $155,200 | $40,000 | $115,200 |
| 2013 | -- | $155,200 | $40,000 | $115,200 |
Source: Public Records
Map
Nearby Homes
- 4135 W Huntington Ave
- 4140 W Huntington Ave
- 4137 W Thatcher Ln
- 2100 NW 45th St
- 4306 Woodside Village Dr
- 4206 Woodside Village Dr
- 4324 Woodside Village Dr
- Denver Plan at Hub Hall Heights - Woodside Village
- Nantucket II Plan at Hub Hall Heights - Woodside Village
- Nantucket Plan at Hub Hall Heights - Woodside Village
- Breckenridge Plan at Hub Hall Heights - Woodside Village
- Boulder Plan at Hub Hall Heights - Woodside Village
- Dakota Plan at Hub Hall Heights - Woodside Village
- Vista II Plan at Hub Hall Heights - Woodside Village
- Vail II Plan at Hub Hall Heights - Woodside Village
- Vail Plan at Hub Hall Heights - Woodside Village
- Vista Plan at Hub Hall Heights - Woodside Village
- Otoe Plan at Hub Hall Heights - Woodside Village
- Durango Plan at Hub Hall Heights - Woodside Village
- Navajo Plan at Hub Hall Heights - Woodside Village
- 2400 NW 41st St
- 2408 NW 41st St
- 2356 NW 41st St
- 2416 NW 41st St
- 2348 NW 41st St
- 2340 NW 41st St
- 2424 NW 41st St
- 4101 W Ashley Ave
- 4100 W Ashley Ave
- 2349 NW 41st St
- 2432 NW 41st St
- 2332 NW 41st St
- 2421 NW 41st St
- 2341 NW 41st St
- 2341 NW 41st (Model) St
- 4111 W Ashley Ave
- 2431 NW 41st St
- 2333 NW 41st St
- 2324 NW 41st St
- 2324 NW 41 St
