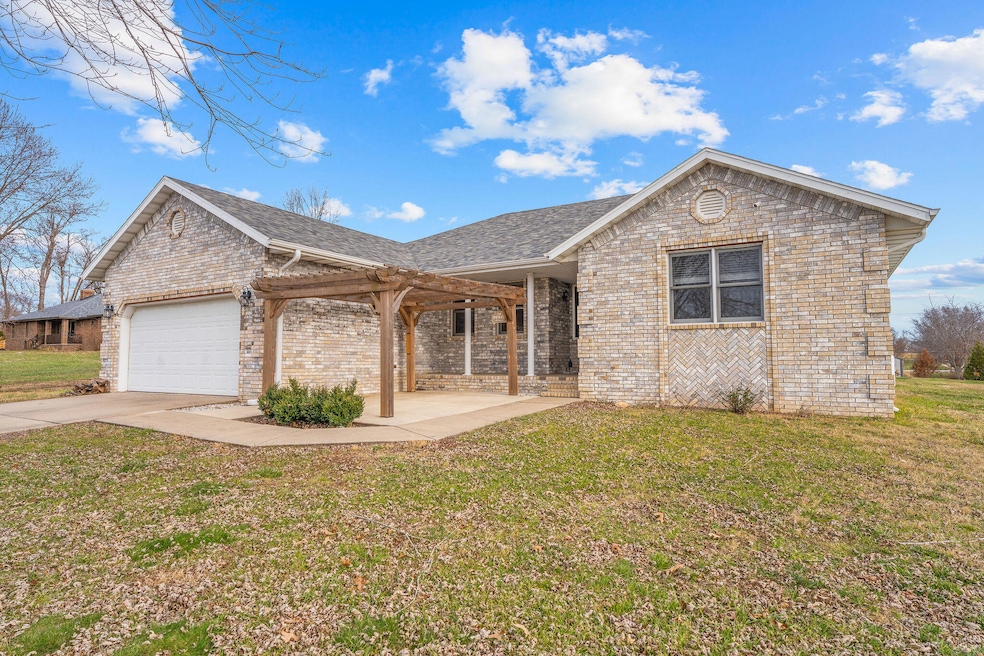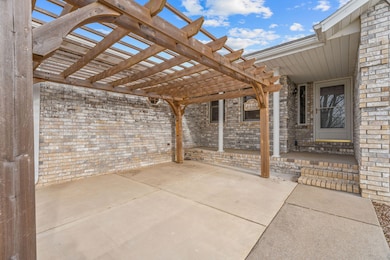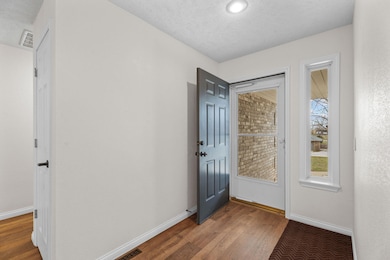Estimated payment $2,141/month
Highlights
- 1.1 Acre Lot
- Granite Countertops
- Tray Ceiling
- East Elementary School Rated A
- No HOA
- Crown Molding
About This Home
Welcome to this beautifully updated 3-bedroom, 2-bath home offering 1,926 square feet of comfortable living on 1.1 acres just outside the city limits. Well cared for and move-in ready, this home combines modern updates with a layout that simply works. Inside, you'll find a welcoming main living space, updated finishes throughout, and plenty of storage. The kitchen is both functional and stylish, featuring soft-close drawers and ample workspace for everyday cooking or entertaining. The floor plan offers flexibility to fit your needs. The original fourth bedroom has been converted into an oversized laundry room with a laundry sink and extra storage, but it could easily be converted back if an additional bedroom or office is needed. Both bathrooms have been refreshed, and the attached 2-car garage adds everyday convenience along with even more storage space. Outside, the 1.1-acre lot gives you room to breathe and enjoy the outdoors. Raised garden beds are already in place for those with a green thumb, and the peaceful setting outside city limits offers a little extra privacy while still being close to town.
Home Details
Home Type
- Single Family
Est. Annual Taxes
- $1,808
Year Built
- Built in 1993
Lot Details
- 1.1 Acre Lot
- Lot Dimensions are 190x253
- Level Lot
Home Design
- Brick Exterior Construction
- Vinyl Siding
Interior Spaces
- 1,926 Sq Ft Home
- 1-Story Property
- Crown Molding
- Tray Ceiling
- Ceiling Fan
- Wood Burning Fireplace
- Fireplace With Glass Doors
- Fireplace Features Blower Fan
- Tilt-In Windows
- Blinds
- Living Room with Fireplace
- Laminate Flooring
- Attic Fan
Kitchen
- Stove
- Dishwasher
- Granite Countertops
Bedrooms and Bathrooms
- 3 Bedrooms
- Walk-In Closet
- 2 Full Bathrooms
- Walk-in Shower
Laundry
- Laundry Room
- Dryer
- Washer
Home Security
- Home Security System
- Storm Doors
- Carbon Monoxide Detectors
- Fire and Smoke Detector
Parking
- 2 Car Attached Garage
- Front Facing Garage
- Garage Door Opener
- Driveway
Outdoor Features
- Patio
Schools
- Oz East Elementary School
- Ozark High School
Utilities
- Electric Air Filter
- Forced Air Heating and Cooling System
- Propane Stove
- Electric Water Heater
- Septic Tank
- High Speed Internet
- Internet Available
Community Details
- No Home Owners Association
- Red Fern Est Subdivision
Listing and Financial Details
- Assessor Parcel Number 110736003001017000
Map
Home Values in the Area
Average Home Value in this Area
Tax History
| Year | Tax Paid | Tax Assessment Tax Assessment Total Assessment is a certain percentage of the fair market value that is determined by local assessors to be the total taxable value of land and additions on the property. | Land | Improvement |
|---|---|---|---|---|
| 2025 | $1,629 | $30,190 | -- | -- |
| 2024 | $1,627 | $27,210 | -- | -- |
| 2023 | $1,627 | $27,210 | $0 | $0 |
| 2022 | $1,516 | $25,310 | $0 | $0 |
| 2021 | $1,465 | $25,310 | $0 | $0 |
| 2020 | $1,237 | $21,660 | $0 | $0 |
| 2019 | $1,237 | $21,660 | $0 | $0 |
| 2018 | $1,228 | $21,660 | $0 | $0 |
| 2017 | $1,228 | $21,660 | $0 | $0 |
| 2016 | $1,213 | $21,770 | $0 | $0 |
| 2015 | $1,213 | $21,770 | $21,770 | $0 |
| 2014 | $1,196 | $21,740 | $0 | $0 |
| 2013 | $11 | $21,740 | $0 | $0 |
| 2011 | $11 | $43,480 | $0 | $0 |
Property History
| Date | Event | Price | List to Sale | Price per Sq Ft | Prior Sale |
|---|---|---|---|---|---|
| 12/13/2025 12/13/25 | For Sale | $375,000 | +5.6% | $195 / Sq Ft | |
| 07/12/2024 07/12/24 | Sold | -- | -- | -- | View Prior Sale |
| 06/02/2024 06/02/24 | Pending | -- | -- | -- | |
| 05/31/2024 05/31/24 | For Sale | $355,000 | +94.5% | $184 / Sq Ft | |
| 06/25/2019 06/25/19 | Sold | -- | -- | -- | View Prior Sale |
| 04/18/2019 04/18/19 | Pending | -- | -- | -- | |
| 04/16/2019 04/16/19 | For Sale | $182,500 | -- | $95 / Sq Ft |
Purchase History
| Date | Type | Sale Price | Title Company |
|---|---|---|---|
| Warranty Deed | -- | Legal Land Title | |
| Warranty Deed | -- | Legal Land Title Llc | |
| Interfamily Deed Transfer | -- | None Available |
Mortgage History
| Date | Status | Loan Amount | Loan Type |
|---|---|---|---|
| Open | $280,000 | New Conventional | |
| Previous Owner | $146,000 | Adjustable Rate Mortgage/ARM |
Source: Southern Missouri Regional MLS
MLS Number: 60311696
APN: 11-0.7-36-003-001-017.000
- 2601 S 15th Ave
- 1433 E Warren Ave
- 2000 S 16th
- 1701 S 15th Ave
- 1603 E Fairwind
- 000 E Warren Ave
- 1800 S 14th Ave
- 1300 E Bain St
- 812 E Sugarmill Rd
- 2086 Bull Run Rd
- 811 E Rainey St
- 2005 S 22nd Ave
- 2070 Bull Run Rd
- 2010 S 22nd Ave
- 1901 E Overland Dr
- 2081 Bull Run Rd
- 805-807 E Windmill Dr
- 1107 Becky Ln
- 000 E Hartley Rd
- 1502 E Sycamore St
- 1736 S 10th Ave Unit 1736
- 1543 S Tuscany Ct
- 1522 S Tuscany Ct
- 801-817 W Warren Ave
- 1102 W Snider St
- 2011 W Bingham St
- 2145 W Bingham St
- 1006 N 24th St Unit Duplex 1006 N 24th St
- 1012-1014 N 26th St
- 2349 N 20th St
- 5622 N 11th Ave
- 829 S Parkside Cir
- 112 N Peach Brook
- 120 N Peach Brook
- 2390 W Spring Dr
- 5551 N Graze St
- 5553 N Graze St
- 656 E Spring Valley Cir
- 102 E Mills Rd
- 2252 W Twin Acres Ct







