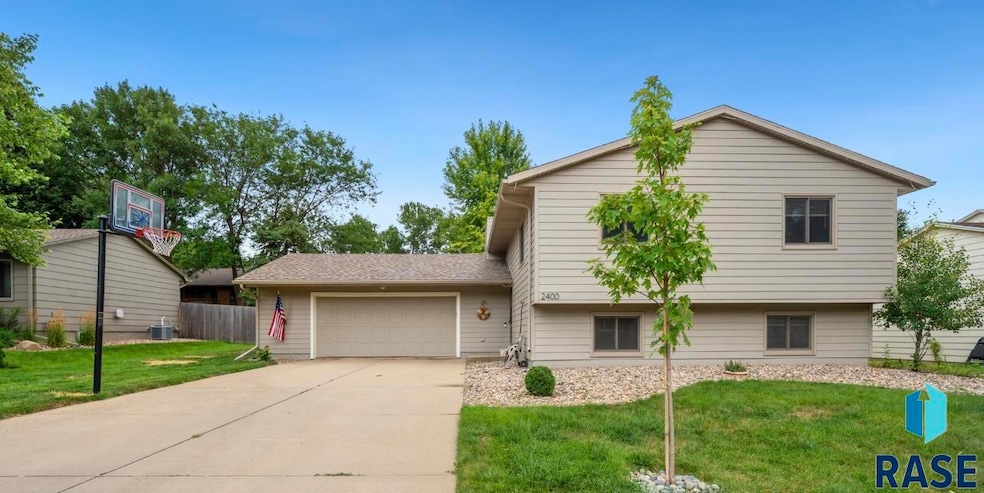2400 S Melanie Ln Sioux Falls, SD 57103
Pepper Ridge NeighborhoodEstimated payment $1,947/month
Highlights
- Deck
- Vaulted Ceiling
- 2 Car Attached Garage
- Washington High School Rated A-
- Main Floor Primary Bedroom
- 5-minute walk to Morningside Park
About This Home
Welcome Home to Comfort and Convenience! Step into this inviting 4-bedroom, 2-bath split-foyer located in wonderful, Ascot Park Addition. This home offers a warm and welcoming atmosphere from the moment you walk in, with vaulted ceilings that enhance the sense of space and allow natural light to flow throughout the main living area. The dining space features a sliding glass door that leads to a spacious deck, perfect for outdoor dining and entertaining. Enjoy the beautifully landscaped backyard, fully enclosed with a privacy fence for added peace and seclusion. One of the biggest highlights? Location! This home is conveniently situated near an elementary school, middle school, and high school—all just minutes away, making daily routines a breeze. Whether you're relaxing indoors or spending time outside, this home offers the perfect blend of comfort, style, and location. Don’t miss out on this fantastic opportunity—schedule your showing today!
Listing Agent
Berkshire Hathaway HomeServices Midwest Realty - Sioux Falls Listed on: 07/28/2025

Open House Schedule
-
Thursday, September 18, 20254:00 to 6:00 pm9/18/2025 4:00:00 PM +00:009/18/2025 6:00:00 PM +00:00Add to Calendar
-
Saturday, September 20, 202511:00 am to 12:00 pm9/20/2025 11:00:00 AM +00:009/20/2025 12:00:00 PM +00:00Add to Calendar
Home Details
Home Type
- Single Family
Est. Annual Taxes
- $3,030
Year Built
- Built in 1987
Lot Details
- 7,139 Sq Ft Lot
- Lot Dimensions are 68x105
- Privacy Fence
- Landscaped with Trees
Parking
- 2 Car Attached Garage
- Garage Door Opener
Home Design
- Split Foyer
- Composition Shingle Roof
- Hardboard
Interior Spaces
- 1,820 Sq Ft Home
- Vaulted Ceiling
- Ceiling Fan
- Carpet
- Fire and Smoke Detector
- Dryer
Kitchen
- Electric Oven or Range
- Microwave
- Dishwasher
- Disposal
Bedrooms and Bathrooms
- 4 Bedrooms | 2 Main Level Bedrooms
- Primary Bedroom on Main
Basement
- Basement Fills Entire Space Under The House
- Sump Pump
Outdoor Features
- Deck
Schools
- Harvey Dunn Elementary School
- Ben Reifel Middle School
- Washington High School
Utilities
- Central Heating and Cooling System
- Electric Water Heater
- Water Softener is Owned
Community Details
- Ascot Park Addn Subdivision
Listing and Financial Details
- Assessor Parcel Number 56411
Map
Home Values in the Area
Average Home Value in this Area
Tax History
| Year | Tax Paid | Tax Assessment Tax Assessment Total Assessment is a certain percentage of the fair market value that is determined by local assessors to be the total taxable value of land and additions on the property. | Land | Improvement |
|---|---|---|---|---|
| 2024 | $3,030 | $221,200 | $33,500 | $187,700 |
| 2023 | $3,070 | $216,100 | $33,500 | $182,600 |
| 2022 | $2,934 | $194,600 | $33,500 | $161,100 |
| 2021 | $2,581 | $176,100 | $0 | $0 |
| 2020 | $2,581 | $163,800 | $0 | $0 |
| 2019 | $2,720 | $170,134 | $0 | $0 |
| 2018 | $2,437 | $163,813 | $0 | $0 |
| 2017 | $2,249 | $152,756 | $28,357 | $124,399 |
| 2016 | $2,249 | $140,639 | $28,357 | $112,282 |
| 2015 | $2,254 | $135,569 | $26,782 | $108,787 |
| 2014 | $2,161 | $135,569 | $26,782 | $108,787 |
Property History
| Date | Event | Price | Change | Sq Ft Price |
|---|---|---|---|---|
| 09/11/2025 09/11/25 | For Sale | $318,000 | 0.0% | $175 / Sq Ft |
| 08/29/2025 08/29/25 | Pending | -- | -- | -- |
| 08/24/2025 08/24/25 | Price Changed | $318,000 | -2.4% | $175 / Sq Ft |
| 07/28/2025 07/28/25 | For Sale | $325,900 | -- | $179 / Sq Ft |
Purchase History
| Date | Type | Sale Price | Title Company |
|---|---|---|---|
| Special Warranty Deed | $151,000 | -- |
Mortgage History
| Date | Status | Loan Amount | Loan Type |
|---|---|---|---|
| Open | $228,734 | FHA | |
| Closed | $169,922 | FHA | |
| Closed | $151,000 | Stand Alone First |
Source: REALTOR® Association of the Sioux Empire
MLS Number: 22505808
APN: 56411
- 2701 S Pepper Ridge Ave
- 4509 E Belmont St
- 2009 S Melanie Ln
- 2805 S Whetstone Cir
- 2008 S Melanie Ln
- 4301 E 28th St
- 2405 S Chapelwood Ave
- 4604 E Belmont St
- 2204 S Fox Trail
- 4700 E Alpine Cir
- 4409 E 36th St
- 4304 E 37th St
- 4435 E 37th St
- 4312 E 38th St
- 2000 S Gordon Dr
- 3231 S Grace Ave
- 5117 E Blueridge Dr
- 3500 E Apple Blossom Cir
- 4501 E Kearney Place
- 3204 E Oak St
- 4500 E 33rd St
- 4316 E 26th St
- 3305 E 33rd St
- 3254-3276 S Pillsberry Ave
- 2726 S Avondale Ct
- 5001-5033 E 26th St
- 1908 S Village Square Cir
- 3308 E 24th St
- 4800 E 41st St
- 4801 E 41st St
- 2711 E Klondike Trail
- 5712 E Red Oak Dr
- 5701 E Hitching Place
- 2905 E 19th St
- 2200 S Daylight Dr
- 5501 E 18th St
- 1301 S Majestic View Place
- 4501 E 49th St
- 1210 S Majestic View Place
- 5550 E Active Gen Place






