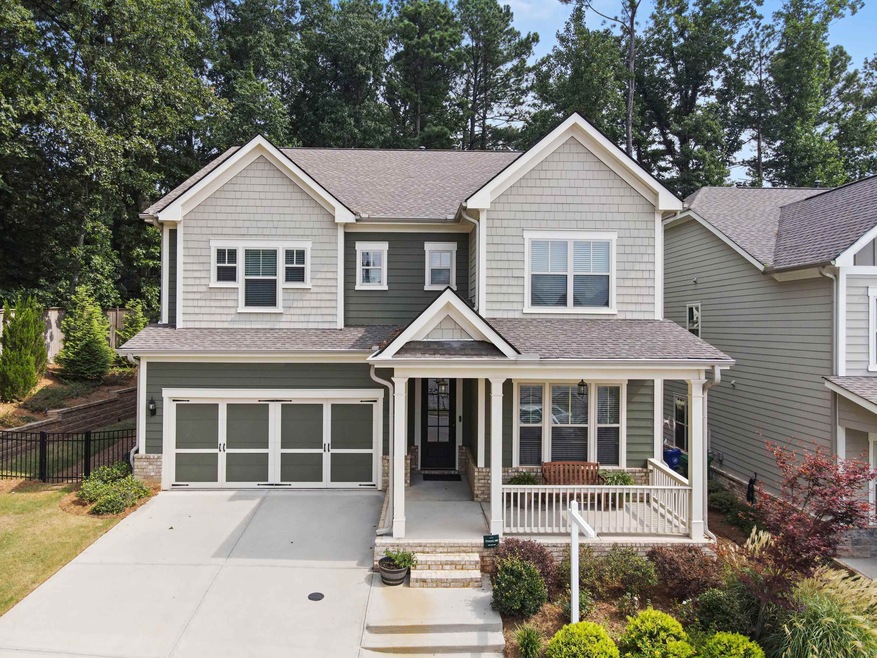OPEN HOUSE SUN AUG 6TH 1-4PM Introducing a stunning 5-bedroom, 3.5-bathroom gem nestled in the desirable Carver Hills neighborhood of Doraville. This elegant home spans over 3,300 square feet and was built in 2018 with thoughtful upgrades. Situated on a corner lot within a tranquil cul-de-sac, privacy is assured with no houses behind or to the left. Inside, an open concept floor-plan welcomes you, featuring an inviting foyer leading to a seamless kitchen, dining, and den combo. This layout is perfect for entertaining, with French doors that open to a screened porch for al fresco enjoyment. Countless upgrades enhance the allure, including cultured marble countertops in the master bathroom, quartz countertops in the kitchen, leaf filter gutter guards, and an attached 2-car garage. The home exudes elegance with its heavy molding throughout and 13 ft ceilings, complemented by beautiful engineered hardwood flooring with textured planks. The first-floor powder room provides convenience and privacy, discreetly tucked away from the living and kitchen areas. The well-appointed kitchen is a chef's delight, offering abundant cabinets, a large pantry, and an extra-large island for culinary creations. Additionally, a flexible room on the first floor, complete with its own bathroom, can serve as an office or an extra bedroom to suit your needs. Upstairs, a common loft area provides additional gathering space. The primary bedroom is a retreat of its own, featuring an ensuite bathroom with a large shower, separate tub, and a dedicated toilet room. All bathroom fixtures showcase a sophisticated oil-rubbed bronze finish. Convenience is key with a laundry room equipped with cabinets located on the second level, adjacent to the primary bedroom. Step into the meticulously landscaped backyard, a haven of low maintenance beauty adorned with evergreens and a captivating waterfall feature. The fenced yard offers a private sanctuary, while the HOA takes care of the front yard, ensuring pristine curb appeal. This home is nestled in a quiet neighborhood and boasts an array of enticing amenities including a gated entrance, a clubhouse with a pool, a kids' playground, and a dog park. Don't miss this exceptional opportunity to own a luxurious residence in Carver Hills, offering comfort, style, and a host of desirable features. Schedule your private tour today and envision a life of elegance and tranquility in this remarkable home.

