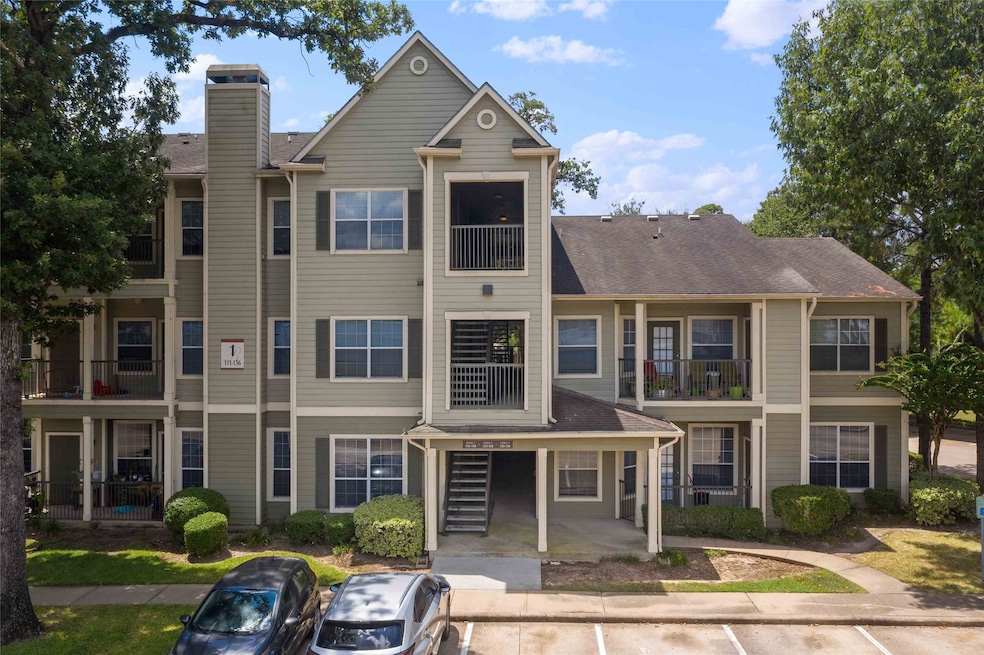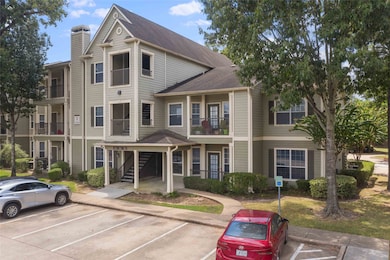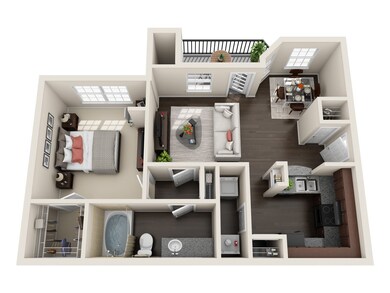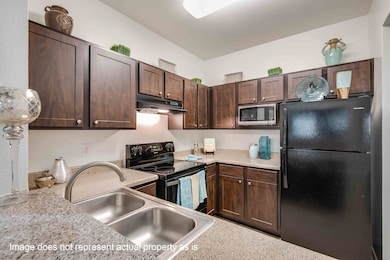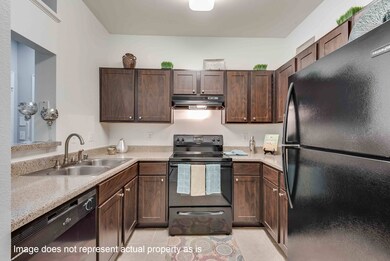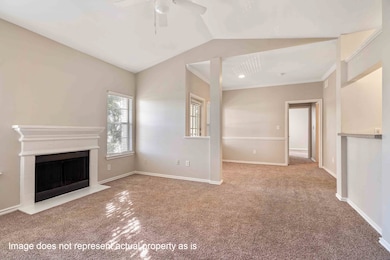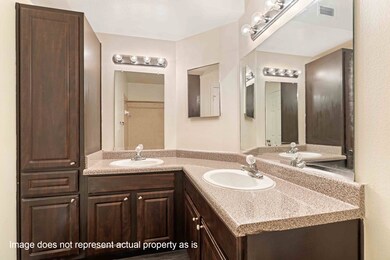2400 Spring Rain Dr Spring, TX 77379
Champions NeighborhoodHighlights
- Fitness Center
- Clubhouse
- Outdoor Kitchen
- Strack Intermediate School Rated A-
- Traditional Architecture
- High Ceiling
About This Home
This luxury community in Spring, TX offers one-, two-, and three-bedroom floor plans with modern finishes and resort-style amenities. Interiors feature wood-style flooring, walk-in closets, private patios/balconies, stainless steel appliances, quartz countertops, and updated cabinetry. Select homes include Roman tubs, fireplaces, built-in desks, and nine-foot ceilings, with washer/dryer connections or full-size units available. Residents enjoy a sparkling pool with cabanas and wet bar, 24-hour fitness center, pergola grilling stations, outdoor TV lounge, dog park, gated access, valet trash, and fiber-backed WiFi. Conveniently located near Ponderosa Walking Park, shopping, dining, and entertainment.
Property Details
Home Type
- Multi-Family
Year Built
- Built in 1999
Home Design
- Traditional Architecture
Interior Spaces
- 715 Sq Ft Home
- 1-Story Property
- Crown Molding
- High Ceiling
- Window Treatments
- Living Room
- Breakfast Room
- Utility Room
- Home Gym
Kitchen
- Breakfast Bar
- Electric Oven
- Electric Range
- Microwave
- Dishwasher
- Quartz Countertops
- Disposal
Flooring
- Carpet
- Vinyl Plank
- Vinyl
Bedrooms and Bathrooms
- 1 Bedroom
- 1 Full Bathroom
- Bathtub with Shower
Laundry
- Dryer
- Washer
Home Security
- Security Gate
- Intercom
- Fire and Smoke Detector
Parking
- Additional Parking
- Assigned Parking
- Unassigned Parking
Schools
- Benfer Elementary School
- Strack Intermediate School
- Klein High School
Utilities
- Central Heating and Cooling System
- Programmable Thermostat
- No Utilities
- Cable TV Available
Additional Features
- Energy-Efficient Thermostat
- Outdoor Kitchen
- Cleared Lot
Listing and Financial Details
- Property Available on 12/25/25
- Long Term Lease
Community Details
Recreation
- Fitness Center
- Community Pool
- Dog Park
Pet Policy
- Pets Allowed
- Pet Deposit Required
Additional Features
- The Pines On Spring Rain Subdivision
- Clubhouse
- Card or Code Access
Map
Source: Houston Association of REALTORS®
MLS Number: 65759503
APN: 114-811-001-0001
- 4223 Annawood Cir
- 17833 S Cypress Villas Dr
- 17427 W Strack Dr
- 17603 Loring Ln
- 17627 Loring Ln
- 4126 Oxhill Rd
- 2406 Encreek Rd
- 1824 Woerner Rd
- 1902 Woerner Rd
- 17715 Loring Ln
- 17003 Creeksouth Rd
- 17618 Tall Cypress Dr
- 2514 Creekleaf Rd
- 17623 Bent Cypress Dr
- 2403 Creekleaf Rd
- 18007 Sugar Pine Dr
- 17910 Loring Ln
- 18023 Woodgum Dr
- 3930 Cypress Hill Dr
- 4826 Casemont Dr
