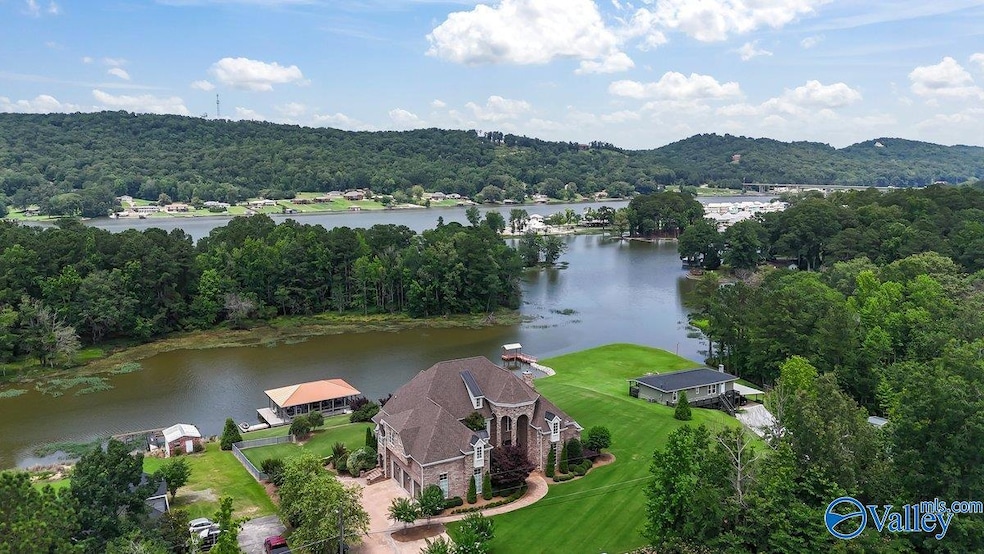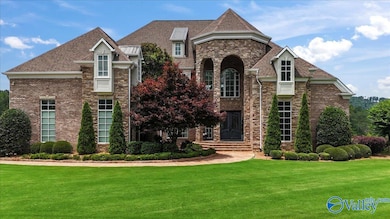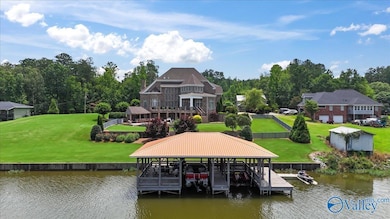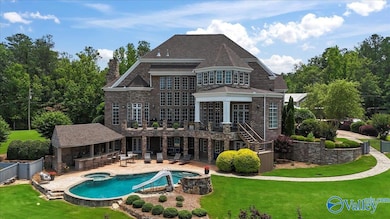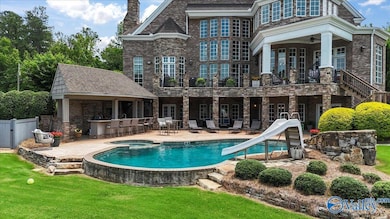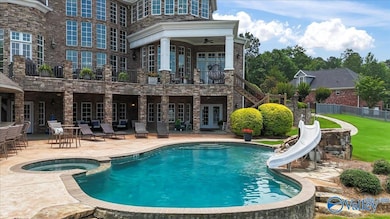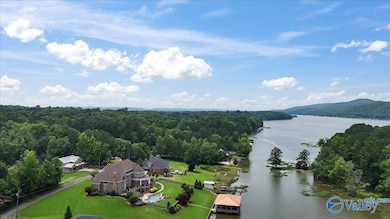2400 Summerchase Dr Gadsden, AL 35907
Estimated payment $9,739/month
Highlights
- Boathouse
- Boat Lift
- Safe Room
- Southside Elementary School Rated 10
- Second Kitchen
- Private Pool
About This Home
Here it is! A rare opportunity to own a breathtaking estate on the tranquil waters of the Coosa River, showcasing approx. 220 ft of seawall—ideal for boating & waterfront living. This architectural gem features 6–7 bedrms, 4.5 baths, & unrivaled amenities designed for both grand entertaining & everyday comfort. Step into the heart of the home: a gourmet chef’s kitchen equipped w/a Sub-Zero fridge, Wolf oven, built-in pantry, & custom coffee bar—plus an under-counter ice maker for effortless hosting. A full second kitchen awaits on the basement level, perfect for guests or multi-generational living. Enjoy 5 elegant gas fireplaces, surround sound inside & out, & the gunite pool for relaxation.
Home Details
Home Type
- Single Family
Est. Annual Taxes
- $6,289
Year Built
- Built in 2008
Lot Details
- 1.02 Acre Lot
- River Front
- Sprinkler System
Home Design
- Traditional Architecture
- Brick Exterior Construction
- Stone
Interior Spaces
- 8,132 Sq Ft Home
- Property has 3 Levels
- Central Vacuum
- Multiple Fireplaces
- Gas Log Fireplace
- Family Room
- Sitting Room
- Living Room
- Breakfast Room
- Dining Room
- Home Office
- Recreation Room
- Game Room
- Sun or Florida Room
- Sauna
- Home Gym
- Basement
- Bedroom in Basement
- Laundry Room
Kitchen
- Second Kitchen
- Gas Cooktop
- Microwave
- High End Refrigerator
- Ice Maker
- Dishwasher
- Wolf Appliances
- Disposal
Bedrooms and Bathrooms
- 6 Bedrooms
- Primary Bedroom on Main
- Maid or Guest Quarters
- In-Law or Guest Suite
Home Security
- Safe Room
- Home Security System
Parking
- 3 Car Garage
- Side Facing Garage
- Driveway
- On-Street Parking
Outdoor Features
- Private Pool
- Seawall
- Boat Lift
- Boathouse
- Covered Deck
- Covered Patio or Porch
- Outdoor Fireplace
- Outdoor Kitchen
Schools
- Rainbow Elementary School
- Southside High School
Utilities
- Multiple cooling system units
- Multiple Heating Units
- Water Heater
- Septic Tank
Community Details
- No Home Owners Association
- Kimball Subdivision
Listing and Financial Details
- Tax Lot 14,15
- Assessor Parcel Number see legal description
Map
Home Values in the Area
Average Home Value in this Area
Tax History
| Year | Tax Paid | Tax Assessment Tax Assessment Total Assessment is a certain percentage of the fair market value that is determined by local assessors to be the total taxable value of land and additions on the property. | Land | Improvement |
|---|---|---|---|---|
| 2025 | $6,289 | $154,580 | $4,340 | $150,240 |
| 2024 | $6,289 | $154,580 | $4,340 | $150,240 |
| 2023 | $6,289 | $154,570 | $4,330 | $150,240 |
| 2022 | $5,135 | $125,500 | $4,330 | $121,170 |
| 2021 | $3,342 | $96,860 | $4,330 | $92,530 |
| 2020 | $3,375 | $97,820 | $0 | $0 |
| 2019 | $8,031 | $195,880 | $0 | $0 |
| 2017 | $5,512 | $134,720 | $0 | $0 |
| 2016 | $5,491 | $135,120 | $0 | $0 |
| 2015 | $5,491 | $135,120 | $0 | $0 |
| 2013 | -- | $138,860 | $0 | $0 |
Property History
| Date | Event | Price | List to Sale | Price per Sq Ft | Prior Sale |
|---|---|---|---|---|---|
| 09/09/2025 09/09/25 | Price Changed | $1,750,000 | -12.5% | $215 / Sq Ft | |
| 06/14/2025 06/14/25 | For Sale | $1,999,999 | +108.4% | $246 / Sq Ft | |
| 05/05/2021 05/05/21 | Off Market | $959,900 | -- | -- | |
| 02/04/2021 02/04/21 | Sold | $959,900 | 0.0% | $119 / Sq Ft | View Prior Sale |
| 02/04/2021 02/04/21 | For Sale | $959,900 | +16.4% | $119 / Sq Ft | |
| 03/11/2018 03/11/18 | Off Market | $825,000 | -- | -- | |
| 12/11/2017 12/11/17 | Sold | $825,000 | -6.2% | $103 / Sq Ft | View Prior Sale |
| 11/28/2017 11/28/17 | Pending | -- | -- | -- | |
| 08/16/2017 08/16/17 | Price Changed | $879,900 | -2.2% | $110 / Sq Ft | |
| 05/14/2017 05/14/17 | For Sale | $899,900 | -- | $112 / Sq Ft |
Purchase History
| Date | Type | Sale Price | Title Company |
|---|---|---|---|
| Warranty Deed | $825,000 | None Available |
Mortgage History
| Date | Status | Loan Amount | Loan Type |
|---|---|---|---|
| Open | $575,000 | Stand Alone First |
Source: ValleyMLS.com
MLS Number: 21891710
APN: 21-03-05-0-001-272.005
- 1990 Meadowood Dr
- 2706 Bucks Island Rd
- 10 Meadowood Dr
- 2130 Meadowood Dr
- 2172 Brookdale Rd
- lot 9 Monthaven Cir
- 1691 Jorden Dr
- 2126 Cedar Bend Rd N
- 447 Riverton Dr
- 2126 Evening Dr
- 207 Hummingbird Way
- Lot Hummingbird Way
- 2603 Sunnydale Dr
- 5351 Lister Ferry Rd
- 2609 Watson St
- 2245 Waterfront Dr
- 2651 Powell St
- 1609 Pine Place
- 2281 Western Hills Dr E
- 1508 Western Ln
- 418 Riverton Dr
- 164 Christopher St
- 3715 Rainbow Dr
- 112 Ilene St
- 3010 Jones St
- 98 Sutton Cir
- 10 White Oak Village
- 515 George Wallace Dr
- 305 W Air Depot Rd
- 403-409 S 6th St
- 1104 Goodyear Ave
- 810 Kyle St
- 950 Riverbend Dr
- 27 Blackberry Ln
- 642 Coosa Rd
- 11 Hammonds Dr
- 161 Carpenters Ln
- 161 Carpenters Ln
- 528 Gadsden Rd NW Unit 1
- 331 Nisbet St NW
