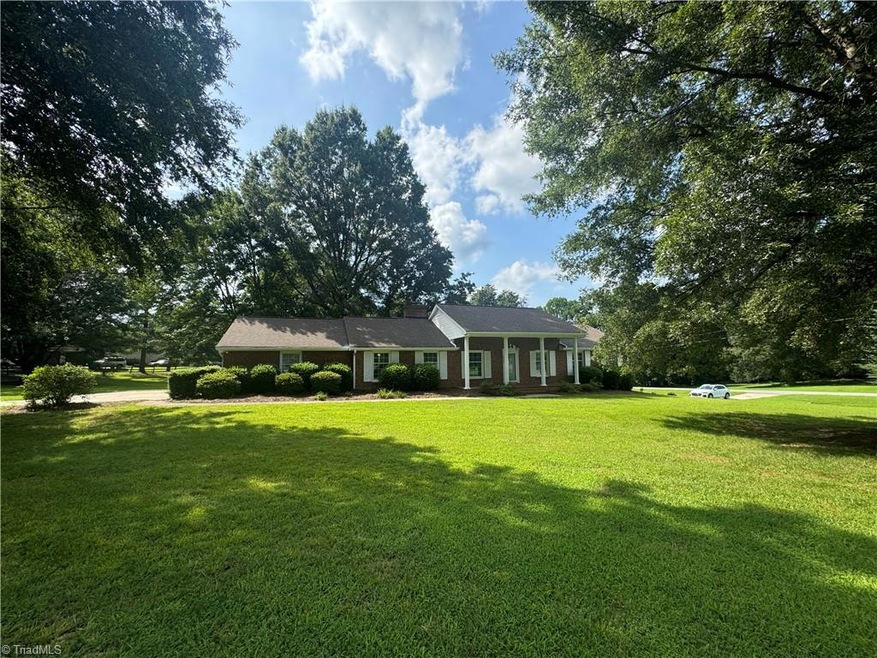
$299,000
- 3 Beds
- 2.5 Baths
- 1,712 Sq Ft
- 1546 Mariners Ct
- Winston Salem, NC
“Fresh, Stylish & Move-In Ready!” Built in 2021, Like NEW home is freshly painted throughout! This beauty combines modern style with thoughtful modern finishes! The open-concept main level is the heart of the home, featuring a stunning granite island with plenty of bar seating—perfect for morning coffee, homework time, or hosting friends. Upstairs boasts three spacious bedrooms and an oversized
Linda Beck Allen Tate High Point






