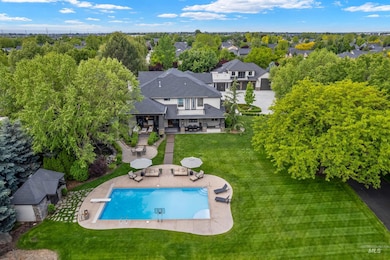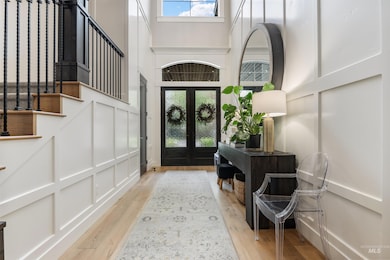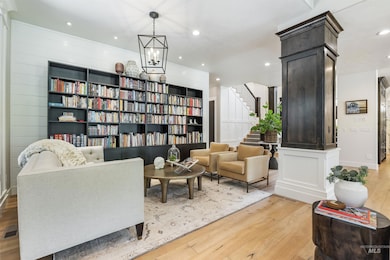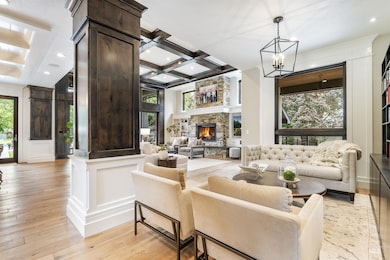A private, luxury estate built for living, entertaining, and collecting. This meticulously crafted Northwest Meridian property features a 6,500+ sq ft main home with 5 en-suite bedrooms, gourmet kitchen, expansive great room with 14’ ceilings, a main-level primary retreat with dual closets and spa bath, home gym, and bonus room. Endless opportunities for hosting with a massive covered patio, outdoor kitchen, firepit, Hot-Tub, and waterfall feature—all surrounded by lush, mature landscaping and a sparkling pool. Car enthusiasts will love the 8-car shop with 50’ pull-through RV bay, vehicle lift, air compressor, wash stations, kitchen, and reclaimed barnwood finishes, plus a furnished 2-bed/1-bath 1255 SqFt guest home with full kitchen and private living above. Designed for ease and luxury, the property also features whole-home surround sound, walk-in pantry with commercial fridge, hidden storage, central vac, and no HOA. A rare blend of elegance and function in one of Meridian’s most coveted pockets. BTVAI.







