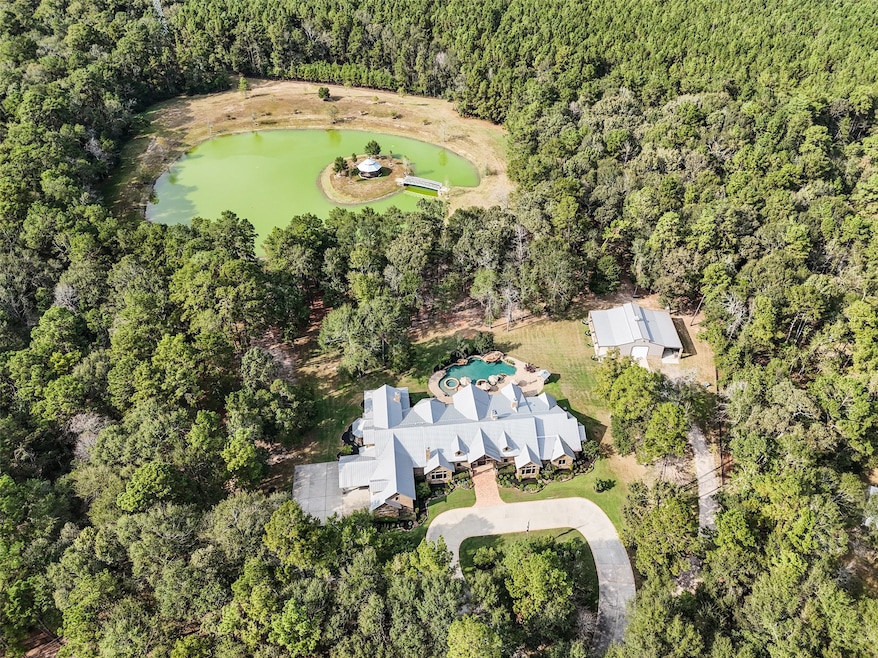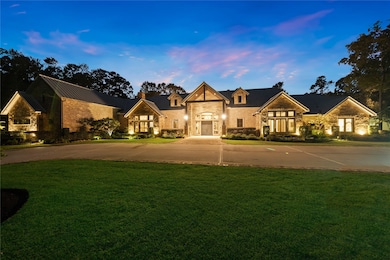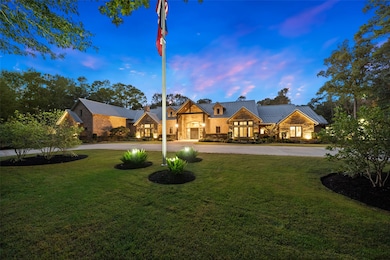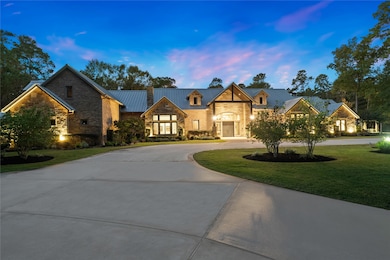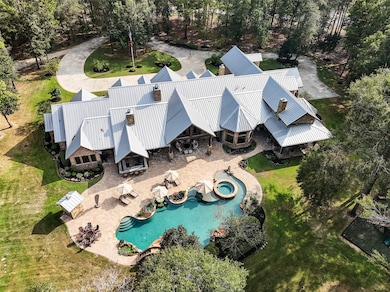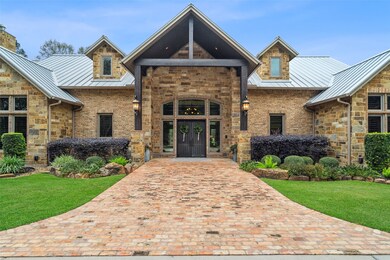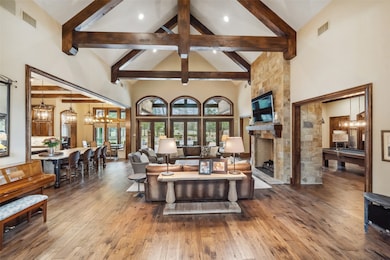24009 Pack Saddle Trail New Caney, TX 77357
Estimated payment $31,989/month
Highlights
- Water Views
- Horse Property Unimproved
- Heated Pool and Spa
- Barn
- Media Room
- Home fronts a pond
About This Home
Just 15 miles from The Woodlands, this tranquil ranch boasts 24.5 acres of rolling fields, a peaceful pond and complete privacy. Basking in these idyllic views is a stunning custom constructed, almost 9,000 square foot, one and a half story home in Texas Hill Country style equipped with state of the art technology and elegant finishes. Impeccably appointed interiors bathed in rich textures and a neutral palette feature a living room, dining room, executive study, game room, media room and 5 en-suite bedrooms-all on the first level. The home overlooks a resort style pool and spa enveloped by acres of mature trees and featuring a waterfall, cove and waterslide. The expansive outdoor living area with vaulted ceilings, fireplace, summer kitchen and Italian pizza oven extends the livable square footage. A large metal barn with 3 Dutch doors is perfect for future horse stalls. A well services the Irrigation system and pond, and house if necessary. Generator ensures peace of mind.
Listing Agent
Martha Turner Sotheby's International Realty - The Woodlands License #0622808 Listed on: 07/16/2025
Home Details
Home Type
- Single Family
Est. Annual Taxes
- $38,309
Year Built
- Built in 2014
Lot Details
- 24.5 Acre Lot
- Lot Dimensions are 836x919x13
- Home fronts a pond
- Southeast Facing Home
- Fenced
- Level Lot
- Cleared Lot
- Heavily Wooded Lot
- Landscaped with Trees
HOA Fees
- $37 Monthly HOA Fees
Parking
- 4 Car Attached Garage
- 2 Carport Spaces
- Workshop in Garage
- Garage Door Opener
- Circular Driveway
- Electric Gate
- Additional Parking
- RV Access or Parking
- Golf Cart Garage
Home Design
- 1.5-Story Property
- Traditional Architecture
- Brick Exterior Construction
- Pillar, Post or Pier Foundation
- Slab Foundation
- Wood Siding
- Cement Siding
- Stone Siding
Interior Spaces
- 8,931 Sq Ft Home
- Wet Bar
- Central Vacuum
- Dual Staircase
- Crown Molding
- Vaulted Ceiling
- 4 Fireplaces
- Wood Burning Fireplace
- Gas Log Fireplace
- Window Treatments
- Insulated Doors
- Formal Entry
- Family Room Off Kitchen
- Living Room
- Breakfast Room
- Dining Room
- Media Room
- Home Office
- Game Room
- Utility Room
- Water Views
Kitchen
- Breakfast Bar
- Butlers Pantry
- Double Convection Oven
- Electric Oven
- Gas Range
- Free-Standing Range
- Microwave
- Ice Maker
- Dishwasher
- Wine Refrigerator
- Kitchen Island
- Granite Countertops
- Pots and Pans Drawers
- Self-Closing Drawers and Cabinet Doors
- Disposal
- Pot Filler
Flooring
- Wood
- Tile
Bedrooms and Bathrooms
- 5 Bedrooms
- En-Suite Primary Bedroom
- Maid or Guest Quarters
- Double Vanity
- Hydromassage or Jetted Bathtub
Laundry
- Dryer
- Washer
Home Security
- Security System Owned
- Security Gate
- Fire and Smoke Detector
Accessible Home Design
- Accessible Hallway
- Accessible Doors
Eco-Friendly Details
- ENERGY STAR Qualified Appliances
- Energy-Efficient Windows with Low Emissivity
- Energy-Efficient Exposure or Shade
- Energy-Efficient HVAC
- Energy-Efficient Lighting
- Energy-Efficient Insulation
- Energy-Efficient Doors
- Energy-Efficient Thermostat
Pool
- Heated Pool and Spa
- Heated In Ground Pool
- Gunite Pool
Outdoor Features
- Pond
- Balcony
- Outbuilding
Schools
- Timber Lakes Elementary School
- Splendora Junior High
- Splendora High School
Utilities
- Forced Air Zoned Heating and Cooling System
- Heating System Uses Propane
- Geothermal Heating and Cooling
- Power Generator
- Well
- Tankless Water Heater
- Water Softener is Owned
- Aerobic Septic System
Additional Features
- Barn
- Horse Property Unimproved
Community Details
Overview
- Northcrest Ranch Subdivision
- Greenbelt
Amenities
- Picnic Area
Recreation
- Community Playground
- Park
Map
Home Values in the Area
Average Home Value in this Area
Tax History
| Year | Tax Paid | Tax Assessment Tax Assessment Total Assessment is a certain percentage of the fair market value that is determined by local assessors to be the total taxable value of land and additions on the property. | Land | Improvement |
|---|---|---|---|---|
| 2025 | $28,464 | $2,009,000 | $545,750 | $1,463,250 |
| 2024 | $28,075 | $2,027,983 | -- | -- |
| 2023 | $28,075 | $1,850,780 | $545,750 | $1,564,250 |
| 2022 | $33,974 | $1,689,920 | $546,980 | $1,253,020 |
| 2021 | $31,840 | $1,531,990 | $467,500 | $1,064,490 |
| 2020 | $34,295 | $1,550,000 | $427,500 | $1,122,500 |
| 2019 | $35,600 | $1,525,000 | $427,500 | $1,097,500 |
| 2018 | $33,092 | $1,500,000 | $0 | $0 |
| 2017 | $35,115 | $1,500,000 | $427,500 | $1,072,500 |
| 2016 | $31,405 | $1,341,530 | $180,000 | $1,162,300 |
| 2015 | $1,531 | $1,219,570 | $180,000 | $1,039,570 |
| 2014 | $1,531 | $74,000 | $74,000 | $0 |
Property History
| Date | Event | Price | List to Sale | Price per Sq Ft |
|---|---|---|---|---|
| 12/11/2025 12/11/25 | For Sale | $5,500,000 | 0.0% | $616 / Sq Ft |
| 12/01/2025 12/01/25 | Pending | -- | -- | -- |
| 07/16/2025 07/16/25 | For Sale | $5,500,000 | -- | $616 / Sq Ft |
Purchase History
| Date | Type | Sale Price | Title Company |
|---|---|---|---|
| Warranty Deed | -- | First American Title | |
| Warranty Deed | -- | American Title Co | |
| Deed | -- | American Title Co | |
| Administrators Deed | -- | American Title Co |
Source: Houston Association of REALTORS®
MLS Number: 57831399
APN: 7428-00-01300
- 24015 Pack Saddle Trail
- 17397 Northcrest Cir
- 17275 Northcrest Cir
- 21743 Thicket Point Ln
- Magellan Plan at Pinewood at Grand Texas
- Azalea Plan at Pinewood at Grand Texas
- Rosemary Plan at Pinewood at Grand Texas
- Aster Plan at Pinewood at Grand Texas
- Balboa Plan at Pinewood at Grand Texas
- Gardenia Plan at Pinewood at Grand Texas
- Columbus Plan at Pinewood at Grand Texas
- Freestone Plan at Pinewood at Grand Texas
- Boxwood Plan at Pinewood at Grand Texas
- Barbosa Plan at Pinewood at Grand Texas
- Harrison Plan at Pinewood at Grand Texas
- Polo Plan at Pinewood at Grand Texas
- 17731 Sapphire Pines Dr
- Armstrong Plan at Pinewood at Grand Texas
- Esparanza Plan at Pinewood at Grand Texas
- Dogwood Plan at Pinewood at Grand Texas
- 17275 Northcrest Cir
- 17591 Longwood Trace Ln
- 22035 Juniper Crossing Dr
- 22039 Juniper Crossing Dr
- 17536 Rosewood Manor Ln
- 17568 Rosewood Manor Ln
- 22073 Juniper Crossing Dr
- 22483 Douglas Ct
- 16551 Plum Bark Dr
- 16602 Trembling Aspen Ln
- 16626 Trembling Aspen Ln
- 22326 Mountain Pine Dr
- 17155 Quaking Aspen Ln
- 22636 Hackberry Leaf Dr
- 16727 Largetooth Aspen Ln
- 15223 Mayflower St
- 21659 Cottage Ln
- 21170 Alder Oaks Dr
- 14220 Dream Rd
- 14326 Rain Dr
