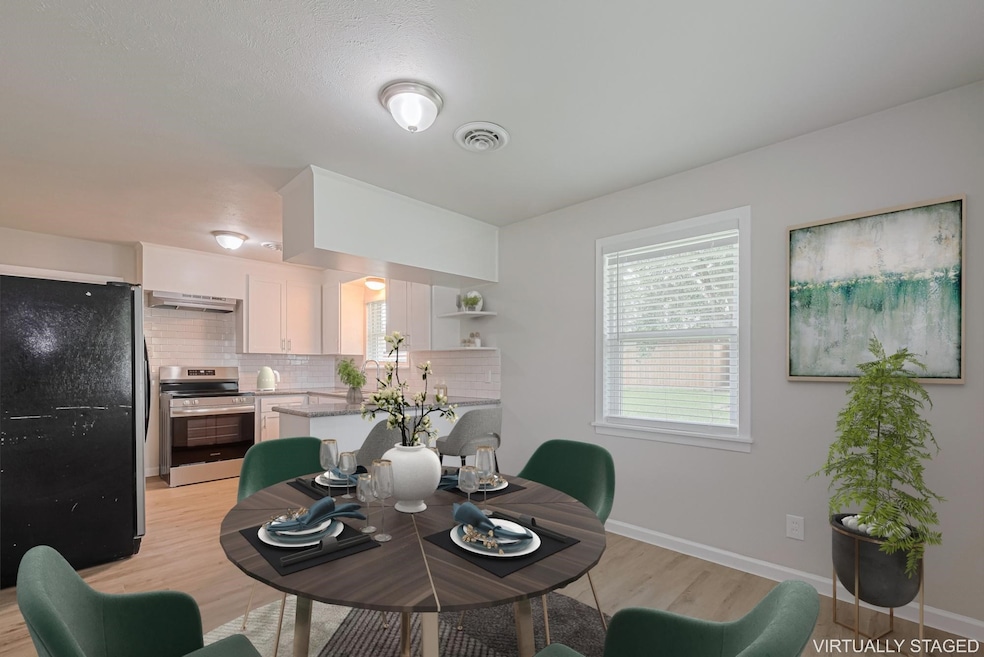2401 33rd Ave N Texas City, TX 77590
Estimated payment $1,558/month
Highlights
- Traditional Architecture
- Granite Countertops
- Breakfast Room
- Corner Lot
- Private Yard
- Bathtub with Shower
About This Home
This home, refreshed in May 2025 feels like new! Welcome to this 4-bedroom, 2-bathroom property, nestled in a lovely community, on a spacious corner lot. Exterior is freshly painted and power washed. Interior has LVP floors, stylish ceiling fans, new blinds, fresh paint, new stove, and new dishwasher. All appliances are included along with refrigerator. The kitchen features soft-closing cabinets, granite countertops, subway tiles, great counter space, and a sunny breakfast area. Bright and airy bedrooms provide comfortable retreats. Secondary bedrooms have brand new carpet. Both baths have windows offering more natural light and tub areas are tiled to the ceiling. Additional features include a double-wide carport, large yard, and an onsite storage unit. Just minutes from Highway 146, with easy access to Galveston or Kemah Boardwalk, this is perfect for those who love amusement parks, fishing, or scenic views. Don't delay. Book your showing and make this charming home yours today!
Home Details
Home Type
- Single Family
Est. Annual Taxes
- $4,688
Year Built
- Built in 1985
Lot Details
- 10,000 Sq Ft Lot
- East Facing Home
- Corner Lot
- Private Yard
Parking
- 2 Attached Carport Spaces
Home Design
- Traditional Architecture
- Brick Exterior Construction
- Slab Foundation
- Composition Roof
- Vinyl Siding
Interior Spaces
- 1,311 Sq Ft Home
- 1-Story Property
- Window Treatments
- Living Room
- Utility Room
- Washer and Electric Dryer Hookup
- Fire and Smoke Detector
Kitchen
- Breakfast Room
- Electric Range
- Dishwasher
- Granite Countertops
- Self-Closing Cabinet Doors
Flooring
- Vinyl Plank
- Vinyl
Bedrooms and Bathrooms
- 4 Bedrooms
- 2 Full Bathrooms
- Bathtub with Shower
Schools
- Guajardo Elementary School
- Blocker Middle School
- Texas City High School
Utilities
- Central Heating and Cooling System
- Heating System Uses Gas
Community Details
- Northside Subdivision
Map
Home Values in the Area
Average Home Value in this Area
Tax History
| Year | Tax Paid | Tax Assessment Tax Assessment Total Assessment is a certain percentage of the fair market value that is determined by local assessors to be the total taxable value of land and additions on the property. | Land | Improvement |
|---|---|---|---|---|
| 2025 | $4,688 | $203,620 | $40,000 | $163,620 |
| 2024 | $4,688 | $214,100 | $30,000 | $184,100 |
| 2023 | $4,688 | $195,680 | $25,000 | $170,680 |
| 2022 | $3,861 | $157,920 | $25,000 | $132,920 |
| 2021 | $3,723 | $143,840 | $25,000 | $118,840 |
| 2020 | $3,309 | $123,770 | $25,000 | $98,770 |
| 2019 | $3,277 | $116,620 | $25,000 | $91,620 |
| 2018 | $3,274 | $117,720 | $25,000 | $92,720 |
| 2017 | $3,207 | $118,870 | $25,000 | $93,870 |
| 2016 | $2,008 | $74,440 | $8,080 | $66,360 |
| 2015 | $907 | $74,440 | $8,080 | $66,360 |
| 2014 | $914 | $74,440 | $8,080 | $66,360 |
Property History
| Date | Event | Price | Change | Sq Ft Price |
|---|---|---|---|---|
| 08/15/2025 08/15/25 | Price Changed | $219,000 | -4.2% | $167 / Sq Ft |
| 08/07/2025 08/07/25 | Price Changed | $228,700 | -1.6% | $174 / Sq Ft |
| 08/06/2025 08/06/25 | For Sale | $232,500 | 0.0% | $177 / Sq Ft |
| 08/12/2023 08/12/23 | Rented | $1,425 | 0.0% | -- |
| 07/05/2023 07/05/23 | For Rent | $1,425 | -- | -- |
Purchase History
| Date | Type | Sale Price | Title Company |
|---|---|---|---|
| Vendors Lien | -- | Attorney | |
| Warranty Deed | -- | None Available | |
| Vendors Lien | -- | Attorney | |
| Warranty Deed | -- | None Available | |
| Vendors Lien | -- | Stewart Title Company | |
| Vendors Lien | -- | Stewart Title Company |
Mortgage History
| Date | Status | Loan Amount | Loan Type |
|---|---|---|---|
| Open | $108,750 | New Conventional | |
| Closed | $101,500 | New Conventional | |
| Previous Owner | $37,000 | Future Advance Clause Open End Mortgage |
Source: Houston Association of REALTORS®
MLS Number: 10980182
APN: 5370-0027-0008-001
- 3306 Creekside Ct
- Olympic Plan at Sunrise Cove
- Brook Plan at Sunrise Cove
- Berkshire Plan at Sunrise Cove
- Rainier Plan at Sunrise Cove
- Cascade Plan at Sunrise Cove
- Allegheny Plan at Sunrise Cove
- Sierra Plan at Sunrise Cove
- Teton Plan at Sunrise Cove
- 2317 35th Ave N
- 2602 31st Ave N
- 2613 34th Ave N
- 3217 21st St N
- 2432 38th Ave N
- 0 31st Ave N
- TBD 30th Ave N
- 001 34th Ave N
- 1934 32nd Ave N
- 2401 Camino Ct
- 3611 18th St N
- 2302 35th Ave N
- 2912 25th St N
- 2411 29th Ave N Unit ID1056454P
- 2523 28th Ave N
- 2602 27th Ave N
- 2410 24th St N
- 2107 24th St N
- 2405 26th St N
- 2113 21st Ave N
- 2429 19th Ave N
- 2801 Westbury Ln
- 2801 15th St N
- 1437 26th Ave N
- 2118 17th Ave N
- 1905 17th Ave N
- 2218 12th Ave N
- 1919 13th Ave N
- 1132 18th Ave N
- 2020 36th St N
- 2426 8th Ave N







