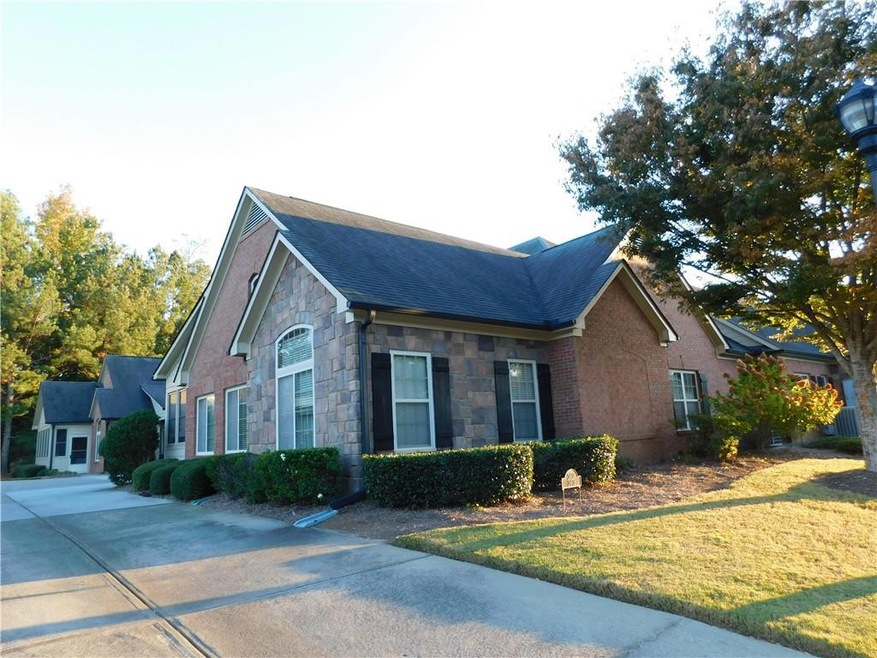Amazing opportunity in the highly sought-after desirable Brookhaven at Sugarloaf! This 55+ active adult gated community presents a beautifully appointed 3-bedroom 3-bath brick home that was one of the two model homes by builder until 2014 when the seller moved in after purchasing in Oct 2013. This building is unique where there are only 2 units put together in a building offering ample parking pads besides the attached 2-car garage; there are only 4 units in the community. This home features the spacious, light-filled, open-concept home features vaulted ceilings, a gas fireplace with surrounding built-in bookcases, and wood and tile flooring throughout the main level except for the bedrooms. The oversized sunlit room filled with natural sunlight much of the day, with a vaulted ceiling, and the enclosed porch providing an extra entertainment option besides the sunroom that are mostly used as a family sitting out room. The kitchen features semi-custom stained cabinets, a tiled backsplash & under cabinet lights and granite counters with an eating bar. All appliances in the kitchen and Maytag washer & dryer are nearly new less than a couple of years old and they are included in the sale. The laundry closet is located off of the kitchen and just steps from the 2-car garage with a workspace area and finished epoxy flooring. The master bathroom has remodeled shower room with dual vanities and tile floor. The upstairs has been fully finished providing an extra-large bonus bedroom space, and a private full bathroom; all bedrooms, great room, sunroom and patio room have ceiling fans. This home also comes with a music system throughout most all rooms and a couple of sun lights, one in the dining room and another in the upper-level bathroom. The furnishings in the enclosed patio, the adhered closets in the garage and the most exquisite real Chandria in the dining room are included in the sale as well. The community amenities include a pool, clubhouse, and exercise space with ample parking, a gated entrance, sidewalks, lights, and yard maintenance. The location is within minutes of Hwy I-85, Gas South Center Arena, Sugar Mill, McDaniel Farm Park, shopping, and restaurants Come be a part of this sought-after community and make this exceptional home yours!

