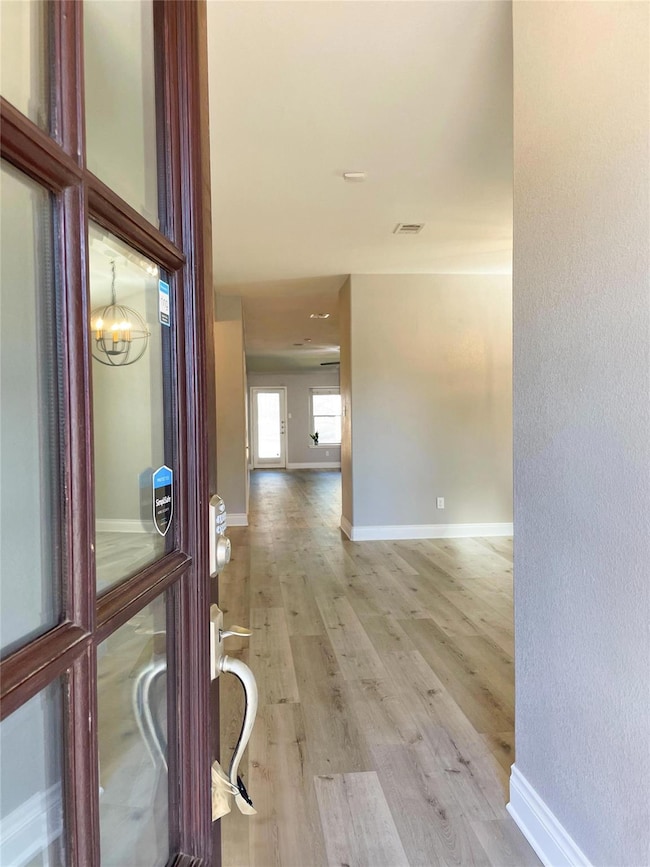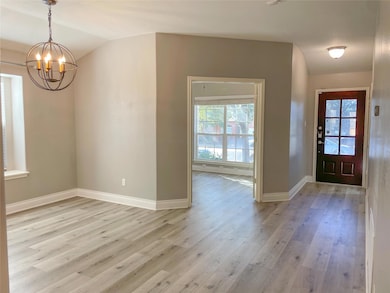2401 Christoff Loop Austin, TX 78748
South Brodie NeighborhoodHighlights
- Open Floorplan
- Porch
- Park
- Granite Countertops
- Community Playground
- Home Security System
About This Home
Welcome to this beautifully updated one-story gem nestled in a quiet, safe, and highly sought-after South Austin neighborhood. From the moment you step inside, you’ll notice fresh interior paint and brand-new bedroom flooring that create a clean, modern aesthetic throughout. Designed for both comfort and functionality, this home boasts a spacious open-concept layout ideal for entertaining or everyday living. The generously sized bedrooms feature ample closet space, offering plenty of room to spread out and relax. Smart home features elevate convenience and peace of mind, including a Nest smart thermostat, Ring doorbell, wired security cameras, and a keypad entry system. Step outside and enjoy easy access to major roads, shopping centers, parks, and top dining spots. You’re just five minutes from the lively Manchaca bar and restaurant scene, putting the best of South Austin right at your fingertips. This move-in ready home combines modern updates, smart technology, and an unbeatable location — a perfect blend of comfort, style, and convenience.
Listing Agent
VIP Realty Brokerage Phone: (214) 295-4888 License #0707544 Listed on: 10/20/2025
Home Details
Home Type
- Single Family
Year Built
- Built in 2009
Lot Details
- 7,174 Sq Ft Lot
- West Facing Home
- Wood Fence
- Back Yard Fenced
Parking
- 2 Car Garage
Home Design
- Brick Exterior Construction
- Slab Foundation
- Shingle Roof
Interior Spaces
- 1,741 Sq Ft Home
- 1-Story Property
- Open Floorplan
- Ceiling Fan
- Living Room with Fireplace
Kitchen
- Gas Oven
- Range
- Microwave
- Dishwasher
- Kitchen Island
- Granite Countertops
Flooring
- Laminate
- Tile
Bedrooms and Bathrooms
- 3 Main Level Bedrooms
- 2 Full Bathrooms
Home Security
- Home Security System
- Smart Home
- Smart Thermostat
- Fire and Smoke Detector
Outdoor Features
- Porch
Schools
- Menchaca Elementary School
- Paredes Middle School
- Akins High School
Utilities
- Central Heating and Cooling System
- Cable TV Available
Listing and Financial Details
- Security Deposit $2,200
- Tenant pays for all utilities
- 12 Month Lease Term
- $50 Application Fee
- Assessor Parcel Number 04402511140000
- Tax Block I
Community Details
Overview
- Rancho Alto Ph 03 Subdivision
Recreation
- Community Playground
- Park
Pet Policy
- Pet Deposit $250
- Medium pets allowed
Map
Property History
| Date | Event | Price | List to Sale | Price per Sq Ft | Prior Sale |
|---|---|---|---|---|---|
| 11/27/2025 11/27/25 | Price Changed | $2,200 | -4.3% | $1 / Sq Ft | |
| 11/14/2025 11/14/25 | Price Changed | $2,300 | -2.1% | $1 / Sq Ft | |
| 10/30/2025 10/30/25 | Price Changed | $2,350 | -2.1% | $1 / Sq Ft | |
| 10/20/2025 10/20/25 | For Rent | $2,400 | 0.0% | -- | |
| 10/27/2022 10/27/22 | Rented | $2,400 | 0.0% | -- | |
| 10/20/2022 10/20/22 | Under Contract | -- | -- | -- | |
| 09/13/2022 09/13/22 | Price Changed | $2,400 | -4.0% | $1 / Sq Ft | |
| 08/23/2022 08/23/22 | Price Changed | $2,500 | -3.8% | $1 / Sq Ft | |
| 07/26/2022 07/26/22 | For Rent | $2,600 | +10.6% | -- | |
| 12/15/2021 12/15/21 | Rented | $2,350 | 0.0% | -- | |
| 12/11/2021 12/11/21 | Under Contract | -- | -- | -- | |
| 12/07/2021 12/07/21 | Price Changed | $2,350 | -2.1% | $1 / Sq Ft | |
| 11/13/2021 11/13/21 | For Rent | $2,400 | +26.3% | -- | |
| 04/15/2019 04/15/19 | Rented | $1,900 | 0.0% | -- | |
| 04/01/2019 04/01/19 | Under Contract | -- | -- | -- | |
| 03/27/2019 03/27/19 | Price Changed | $1,900 | 0.0% | $1 / Sq Ft | |
| 03/27/2019 03/27/19 | For Rent | $1,900 | 0.0% | -- | |
| 03/26/2019 03/26/19 | Sold | -- | -- | -- | View Prior Sale |
| 03/19/2019 03/19/19 | Off Market | $1,850 | -- | -- | |
| 03/19/2019 03/19/19 | For Rent | $1,850 | 0.0% | -- | |
| 02/26/2019 02/26/19 | Pending | -- | -- | -- | |
| 02/23/2019 02/23/19 | For Sale | $289,900 | +26.6% | $167 / Sq Ft | |
| 08/01/2014 08/01/14 | Sold | -- | -- | -- | View Prior Sale |
| 06/23/2014 06/23/14 | Pending | -- | -- | -- | |
| 06/22/2014 06/22/14 | For Sale | $229,000 | -- | $132 / Sq Ft |
Source: Unlock MLS (Austin Board of REALTORS®)
MLS Number: 7499327
APN: 769282
- 12032 Herb Brooks Dr
- 11901 Buzz Schneider Ln
- 2408 Claret Cove Unit 110
- 11902 Farrier Ln Unit 29
- 2408 Vintage Stave Rd Unit 101
- 2204 Williston Loop
- 12208 Tawny Farms Rd Unit 141
- 1306 Falconer Way
- 11708 Bruce Jenner Ln
- 2508 Hopsack Mills Rd
- 11407 Jim Thorpe Ln
- 1612 Catalan Rd Unit 201
- 11116 Jim Thorpe Ln
- 1510 Catalan Rd Unit 602
- 12716 Bismark Dr
- 1402 Catalan Rd
- 1401 Mooreland Dr
- 2552 Lavendale Ct
- 12316 Sugar Leaf Place
- 2817 Bear Springs Trail
- 1709 McClannahan Dr
- 12017 Buzz Schneider Ln
- 12212 Tawny Farms Rd Unit 142
- 2417 Turtle Mountain Bend
- 2600 Theresa Blanchard Ln
- 12024 Manchaca Rd
- 1608 Catalan Rd Unit 302
- 2644 Gate Ridge Dr
- 1310 Catalan Rd
- 11503 Johnny Weismuller Ln
- 11716 Channing Dr
- 2009 Alyssas Dr
- 11412 Kingsgate Dr
- 2724 Cradlerock Terrace
- 11717 Alexs Ln
- 11409 Lost Maples Trail
- 1805 Morts Place
- 1109 Mooreland Dr
- 11317 Lost Maples Trail
- 2117 Kaiser Dr







