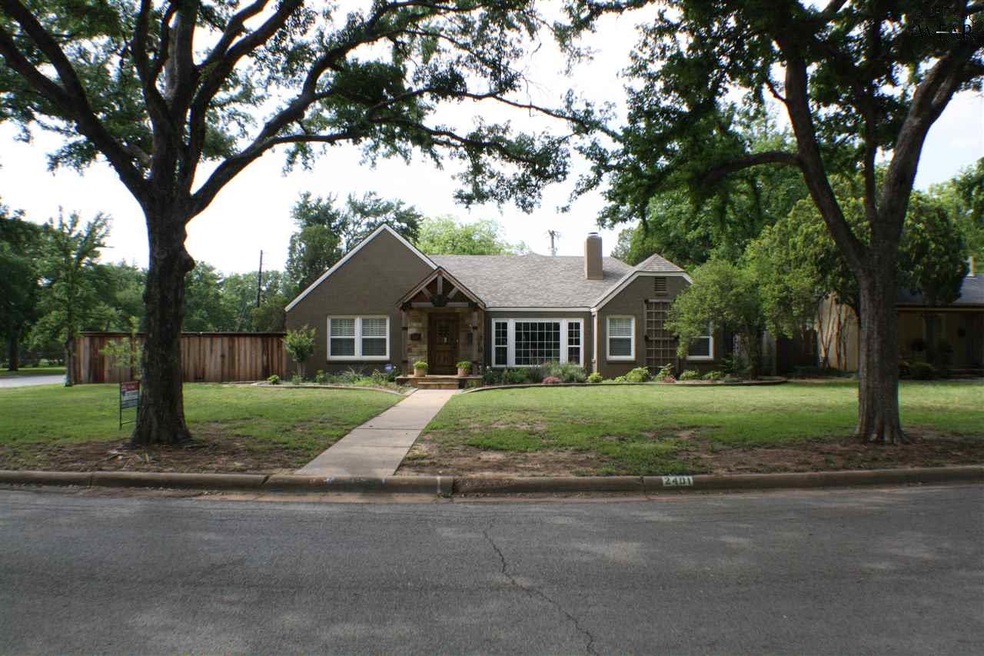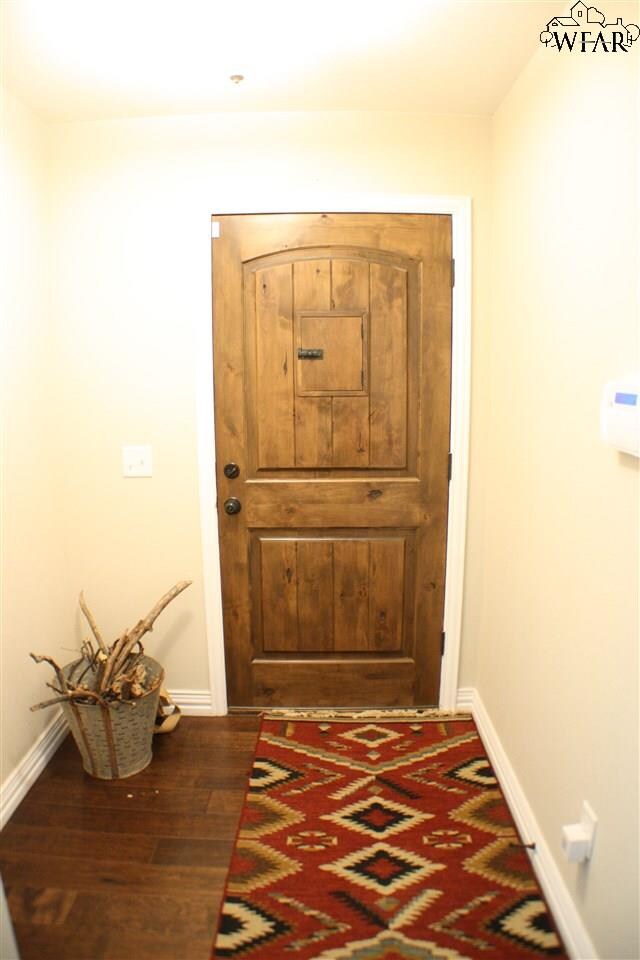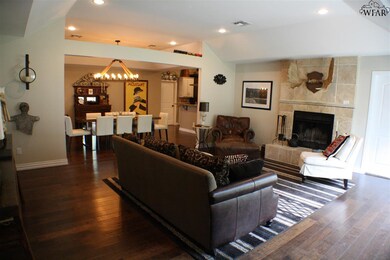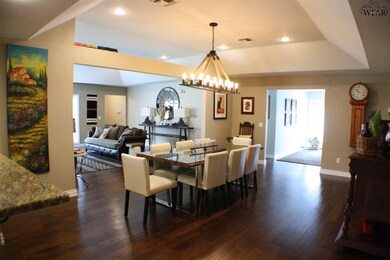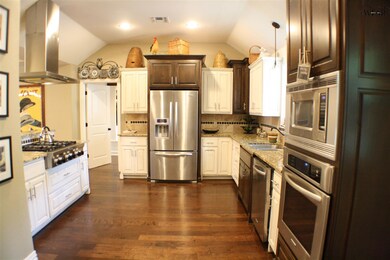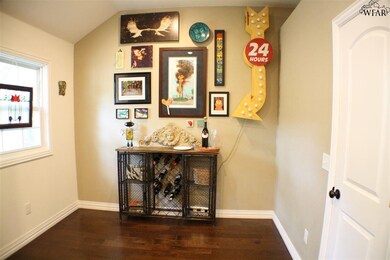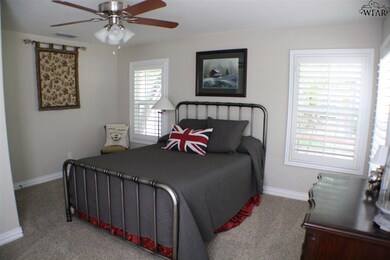
2401 Dartmouth St Wichita Falls, TX 76308
Highlights
- In Ground Pool
- Vaulted Ceiling
- Corner Lot
- Living Room with Fireplace
- Wood Flooring
- Granite Countertops
About This Home
As of September 2020Immaculate, like-new Country Club home! Totally remodeled by Monte Davila in 2012. Beautifully appointed with wood flooring throughout, crown moulding, wood shutters. Super kitchen with breakfast bar, granite tops and stainless steel appliances. Huge utility with granite tops and utility sink. Super den or gameroom. Master bath has garden tub and walk-in shower. The additional living space has outside access. It has a big living area, kitchen with granite tops and lots of storage. 3 yard areas.
Last Agent to Sell the Property
CHANDLER REALTORS License #0202341 Listed on: 05/03/2015

Home Details
Home Type
- Single Family
Year Built
- Built in 1948
Lot Details
- Lot Dimensions are 80 x 145
- Wrought Iron Fence
- Privacy Fence
- Corner Lot
- Sprinkler System
Home Design
- Brick Exterior Construction
- Composition Roof
- Pier And Beam
Interior Spaces
- 3,867 Sq Ft Home
- 1-Story Property
- Vaulted Ceiling
- Wood Burning Fireplace
- Double Pane Windows
- Plantation Shutters
- Living Room with Fireplace
- Breakfast Room
- Sink in Utility Room
- Washer and Electric Dryer Hookup
- Utility Room
- Home Security System
Kitchen
- Breakfast Bar
- Built-In Oven
- Electric Oven
- Built-In Range
- Range Hood
- Microwave
- Dishwasher
- Granite Countertops
- Disposal
Flooring
- Wood
- Carpet
- Tile
Bedrooms and Bathrooms
- 3 Bedrooms
- Walk-In Closet
Parking
- 2 Car Attached Garage
- Garage Door Opener
Pool
- In Ground Pool
- Fence Around Pool
- Fiberglass Pool
Additional Features
- Patio
- Central Heating and Cooling System
Listing and Financial Details
- Legal Lot and Block 9 / 32
Ownership History
Purchase Details
Home Financials for this Owner
Home Financials are based on the most recent Mortgage that was taken out on this home.Purchase Details
Home Financials for this Owner
Home Financials are based on the most recent Mortgage that was taken out on this home.Purchase Details
Home Financials for this Owner
Home Financials are based on the most recent Mortgage that was taken out on this home.Purchase Details
Home Financials for this Owner
Home Financials are based on the most recent Mortgage that was taken out on this home.Purchase Details
Home Financials for this Owner
Home Financials are based on the most recent Mortgage that was taken out on this home.Purchase Details
Similar Homes in Wichita Falls, TX
Home Values in the Area
Average Home Value in this Area
Purchase History
| Date | Type | Sale Price | Title Company |
|---|---|---|---|
| Warranty Deed | -- | None Available | |
| Vendors Lien | -- | None Available | |
| Vendors Lien | -- | Landmark Title Co | |
| Deed | -- | None Available | |
| Public Action Common In Florida Clerks Tax Deed Or Tax Deeds Or Property Sold For Taxes | $67,500 | None Available | |
| Sheriffs Deed | -- | None Available |
Mortgage History
| Date | Status | Loan Amount | Loan Type |
|---|---|---|---|
| Previous Owner | $331,075 | Unknown | |
| Previous Owner | $280,000 | No Value Available | |
| Previous Owner | $195,000 | New Conventional | |
| Previous Owner | $66,700 | Future Advance Clause Open End Mortgage |
Property History
| Date | Event | Price | Change | Sq Ft Price |
|---|---|---|---|---|
| 09/09/2020 09/09/20 | Sold | -- | -- | -- |
| 08/13/2020 08/13/20 | Pending | -- | -- | -- |
| 08/10/2020 08/10/20 | For Sale | $389,900 | +8.6% | $101 / Sq Ft |
| 05/10/2019 05/10/19 | Sold | -- | -- | -- |
| 04/05/2019 04/05/19 | Pending | -- | -- | -- |
| 03/08/2019 03/08/19 | Price Changed | $359,000 | -2.7% | $93 / Sq Ft |
| 10/20/2018 10/20/18 | Price Changed | $369,000 | -5.4% | $95 / Sq Ft |
| 05/17/2018 05/17/18 | For Sale | $389,900 | +5.7% | $101 / Sq Ft |
| 08/05/2015 08/05/15 | Sold | -- | -- | -- |
| 07/24/2015 07/24/15 | Pending | -- | -- | -- |
| 05/03/2015 05/03/15 | For Sale | $369,000 | -- | $95 / Sq Ft |
Tax History Compared to Growth
Tax History
| Year | Tax Paid | Tax Assessment Tax Assessment Total Assessment is a certain percentage of the fair market value that is determined by local assessors to be the total taxable value of land and additions on the property. | Land | Improvement |
|---|---|---|---|---|
| 2025 | -- | $573,941 | $45,000 | $528,941 |
| 2024 | $13,187 | $567,870 | -- | -- |
| 2023 | $12,208 | $516,245 | $0 | $0 |
| 2022 | $11,973 | $469,314 | $0 | $0 |
| 2021 | $10,895 | $426,649 | $45,000 | $381,649 |
| 2020 | $10,051 | $388,804 | $45,000 | $343,804 |
| 2019 | $9,882 | $379,038 | $45,000 | $334,038 |
| 2018 | $8,872 | $366,257 | $45,000 | $321,257 |
| 2017 | $9,311 | $366,164 | $45,000 | $321,164 |
| 2016 | $9,140 | $359,433 | $45,000 | $314,433 |
| 2015 | $8,249 | $371,006 | $36,000 | $335,006 |
| 2014 | $8,249 | $358,696 | $0 | $0 |
Agents Affiliated with this Home
-
Tacy Sager

Seller's Agent in 2020
Tacy Sager
KEYTERRA REALTY GROUP
(940) 337-4311
238 Total Sales
-
D
Buyer's Agent in 2020
Dustin Brown
940 REALTY
-
Tanya Ruff

Seller's Agent in 2019
Tanya Ruff
HIRSCHI REALTORS
(940) 337-3349
371 Total Sales
-
Ann Bishop

Buyer's Agent in 2019
Ann Bishop
BISHOP REALTOR GROUP
(940) 781-5268
309 Total Sales
-
JIM CHANDLER

Seller's Agent in 2015
JIM CHANDLER
CHANDLER REALTORS
(940) 636-1420
119 Total Sales
Map
Source: Wichita Falls Association of REALTORS®
MLS Number: 136440
APN: 154503
- 2415 Ellingham
- 2410 Dartmouth St
- 2311 Ellingham
- 2403 Martin St
- 2302 Farington Rd
- 2406 Fain St
- 3204 Martin Blvd
- 2410 Cambridge Ave
- 2407 Berkeley Dr
- 2212 Piedmont Place
- 3002 Martin Blvd
- 2421 Fain St
- 2802 Speedway Ave
- 2853 Judson Cir
- 3308 Robin Ln
- 2304 Irving Place
- 3105 Sherwood Ln
- 2020 Ellingham
- 2100 Berkeley Dr
- 3402 Glenwood Ave
