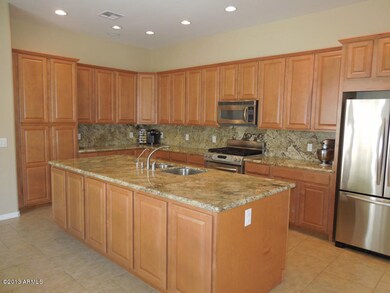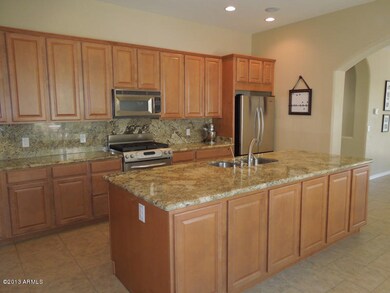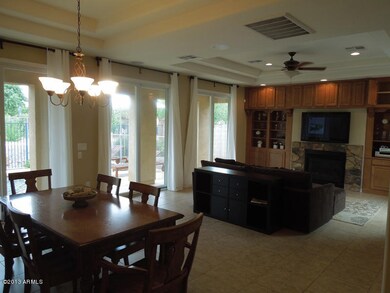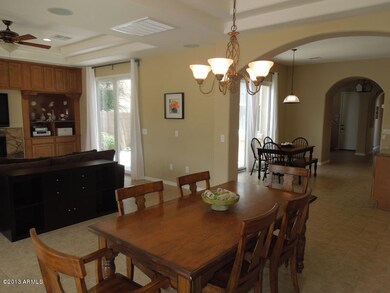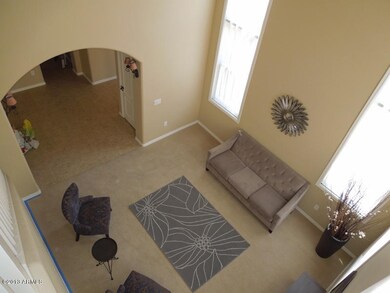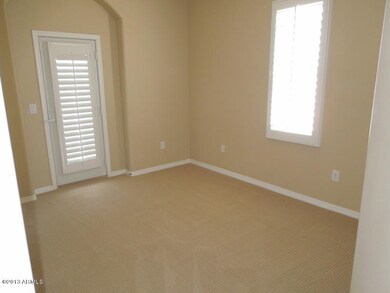
2401 E Azalea Dr Chandler, AZ 85286
South Chandler NeighborhoodHighlights
- Private Pool
- RV Gated
- Main Floor Primary Bedroom
- Audrey & Robert Ryan Elementary School Rated A
- Two Primary Bathrooms
- 3-minute walk to Centennial Park
About This Home
As of April 2018Asolutely beautiful Tuscan home in Markwood subdivision. This home features 5 bedroom 4 baths with a guest room that has a full bath. The kitchen has granite counter tops,stainless steal applianaces, pantry,
lots of extra cabinets and storage. The downstairs master bedroom has a large tub, 2-walk-in closets, oversize shower. Ceiling fans, 10'high coffered ceilings,platations shutters, stereo speakers thoughout. Surround sound and fireplace in the family room. Two patios,pebble tech pool with water feature. The 3rd car garage has a/c. Two walk out balconies. Softwater system.
Last Agent to Sell the Property
Realty ONE Group License #SA046952000 Listed on: 08/01/2013
Home Details
Home Type
- Single Family
Est. Annual Taxes
- $2,260
Year Built
- Built in 2005
Lot Details
- 7,892 Sq Ft Lot
- Desert faces the front and back of the property
- Wrought Iron Fence
- Block Wall Fence
- Front and Back Yard Sprinklers
- Sprinklers on Timer
Parking
- 3 Car Garage
- Heated Garage
- Garage Door Opener
- RV Gated
Home Design
- Santa Barbara Architecture
- Tile Roof
- Metal Construction or Metal Frame
- Stucco
Interior Spaces
- 2,943 Sq Ft Home
- 2-Story Property
- Ceiling height of 9 feet or more
- Ceiling Fan
- Double Pane Windows
- Family Room with Fireplace
Kitchen
- Eat-In Kitchen
- Breakfast Bar
- Gas Cooktop
- Built-In Microwave
- Dishwasher
- Kitchen Island
- Granite Countertops
Flooring
- Carpet
- Tile
Bedrooms and Bathrooms
- 5 Bedrooms
- Primary Bedroom on Main
- Walk-In Closet
- Two Primary Bathrooms
- Primary Bathroom is a Full Bathroom
- 4 Bathrooms
- Dual Vanity Sinks in Primary Bathroom
- Bathtub With Separate Shower Stall
Laundry
- Laundry in unit
- Washer and Dryer Hookup
Home Security
- Security System Owned
- Fire Sprinkler System
Outdoor Features
- Private Pool
- Balcony
- Covered patio or porch
Schools
- Haley Elementary School
- San Tan Elementary Middle School
- Perry High School
Utilities
- Refrigerated Cooling System
- Zoned Heating
- Heating System Uses Natural Gas
- Water Filtration System
- Water Softener
- Cable TV Available
Listing and Financial Details
- Tax Lot 86
- Assessor Parcel Number 303-43-209
Community Details
Overview
- Property has a Home Owners Association
- Sienna Association, Phone Number (480) 829-7400
- Built by Trend
- Markwood North Subdivision
- FHA/VA Approved Complex
Recreation
- Community Playground
- Bike Trail
Ownership History
Purchase Details
Purchase Details
Home Financials for this Owner
Home Financials are based on the most recent Mortgage that was taken out on this home.Purchase Details
Home Financials for this Owner
Home Financials are based on the most recent Mortgage that was taken out on this home.Purchase Details
Home Financials for this Owner
Home Financials are based on the most recent Mortgage that was taken out on this home.Purchase Details
Home Financials for this Owner
Home Financials are based on the most recent Mortgage that was taken out on this home.Purchase Details
Home Financials for this Owner
Home Financials are based on the most recent Mortgage that was taken out on this home.Purchase Details
Home Financials for this Owner
Home Financials are based on the most recent Mortgage that was taken out on this home.Purchase Details
Similar Homes in the area
Home Values in the Area
Average Home Value in this Area
Purchase History
| Date | Type | Sale Price | Title Company |
|---|---|---|---|
| Interfamily Deed Transfer | -- | None Available | |
| Warranty Deed | $464,000 | First Arizona Title Agency L | |
| Warranty Deed | $389,000 | Stewart Title & Trust Of Pho | |
| Interfamily Deed Transfer | -- | None Available | |
| Warranty Deed | $325,000 | Lawyers Title Of Arizona Inc | |
| Trustee Deed | $250,001 | None Available | |
| Special Warranty Deed | $430,982 | -- | |
| Cash Sale Deed | $1,120,190 | -- |
Mortgage History
| Date | Status | Loan Amount | Loan Type |
|---|---|---|---|
| Open | $370,000 | Stand Alone Refi Refinance Of Original Loan | |
| Closed | $371,200 | New Conventional | |
| Previous Owner | $364,000 | New Conventional | |
| Previous Owner | $365,000 | New Conventional | |
| Previous Owner | $367,800 | New Conventional | |
| Previous Owner | $369,550 | New Conventional | |
| Previous Owner | $256,000 | New Conventional | |
| Previous Owner | $200,000 | Unknown | |
| Previous Owner | $472,500 | Stand Alone Refi Refinance Of Original Loan | |
| Previous Owner | $416,000 | New Conventional |
Property History
| Date | Event | Price | Change | Sq Ft Price |
|---|---|---|---|---|
| 04/06/2018 04/06/18 | Sold | $464,000 | -1.3% | $153 / Sq Ft |
| 02/13/2018 02/13/18 | Pending | -- | -- | -- |
| 01/19/2018 01/19/18 | For Sale | $469,900 | +20.8% | $155 / Sq Ft |
| 08/30/2013 08/30/13 | Sold | $389,000 | +0.5% | $132 / Sq Ft |
| 08/01/2013 08/01/13 | Price Changed | $387,000 | 0.0% | $131 / Sq Ft |
| 07/29/2013 07/29/13 | Pending | -- | -- | -- |
| 07/29/2013 07/29/13 | For Sale | $387,000 | -- | $131 / Sq Ft |
Tax History Compared to Growth
Tax History
| Year | Tax Paid | Tax Assessment Tax Assessment Total Assessment is a certain percentage of the fair market value that is determined by local assessors to be the total taxable value of land and additions on the property. | Land | Improvement |
|---|---|---|---|---|
| 2025 | $3,235 | $43,648 | -- | -- |
| 2024 | $3,975 | $41,569 | -- | -- |
| 2023 | $3,975 | $58,500 | $11,700 | $46,800 |
| 2022 | $3,851 | $43,380 | $8,670 | $34,710 |
| 2021 | $3,951 | $40,600 | $8,120 | $32,480 |
| 2020 | $3,928 | $38,610 | $7,720 | $30,890 |
| 2019 | $3,791 | $36,030 | $7,200 | $28,830 |
| 2018 | $3,105 | $33,780 | $6,750 | $27,030 |
| 2017 | $2,896 | $32,470 | $6,490 | $25,980 |
| 2016 | $2,790 | $32,320 | $6,460 | $25,860 |
| 2015 | $2,701 | $31,330 | $6,260 | $25,070 |
Agents Affiliated with this Home
-

Seller's Agent in 2018
Nelle Aldrich
Firebird Housing
(480) 980-2009
15 Total Sales
-
T
Buyer's Agent in 2018
Tung Tran
Realty One Group
-
G
Seller's Agent in 2013
Glenn Buday
Realty One Group
(602) 526-1902
1 in this area
12 Total Sales
-
M
Buyer's Agent in 2013
Michele Billman
DPR Realty
(480) 926-2727
22 Total Sales
Map
Source: Arizona Regional Multiple Listing Service (ARMLS)
MLS Number: 4974520
APN: 303-43-209
- 3441 S Halsted Place
- 3557 S Halsted Ct
- 2571 E Balsam Ct
- 2623 E Indigo Place
- 2660 E Sunrise Place
- 3679 S Cottonwood Ct
- 2554 E Honeysuckle Place
- 3750 S Ashley Place
- 2144 E Honeysuckle Place
- 2134 E Honeysuckle Place
- 2257 E Redwood Ct
- 2784 E Honeysuckle Place
- 2280 E Aloe Place
- 2960 E Sunrise Place
- 3330 S Gilbert Rd Unit 1072
- 3330 S Gilbert Rd Unit 2062
- 3330 S Gilbert Rd Unit 2066
- 3330 S Gilbert Rd Unit 2018
- 3330 S Gilbert Rd Unit 2013
- 3330 S Gilbert Rd Unit 1013

