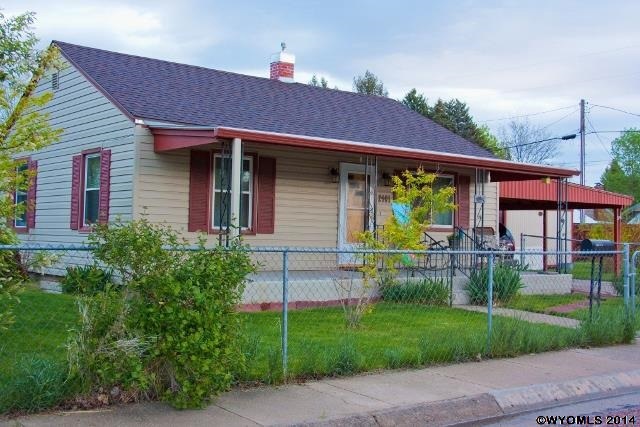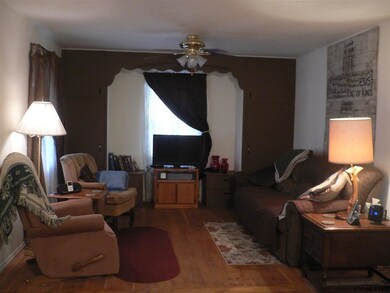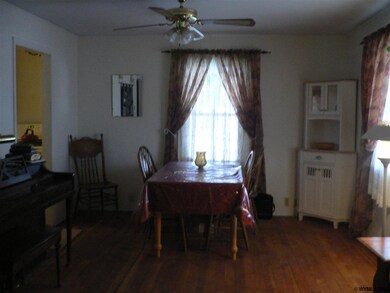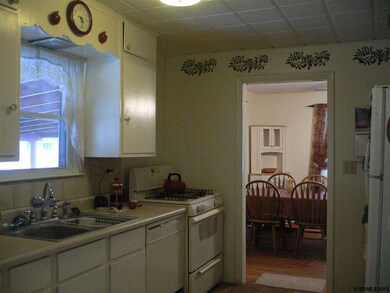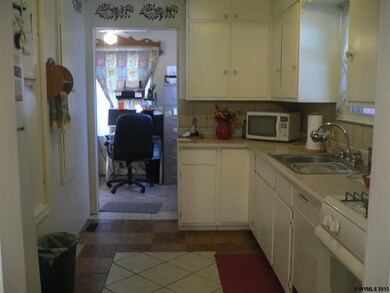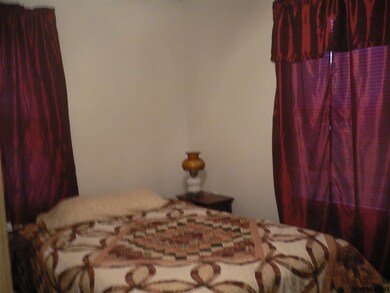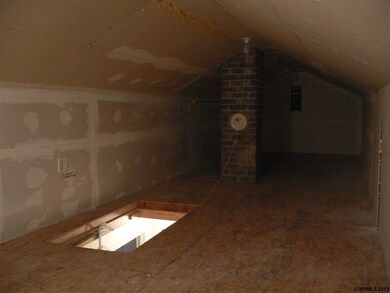
2401 E C St Torrington, WY 82240
Highlights
- Spa
- Wood Flooring
- Corner Lot
- RV Access or Parking
- Main Floor Bedroom
- No HOA
About This Home
As of June 2018Charm, updates, & an eastside corner lot. Downstairs bedroom has separate dressing room, walk-in closet & jet tub. Living room + dining room = a great room with original wood floors. Extra room adjacent to galley kitchen can be a home office, breakfast nook, back entry mud room, or converted laundry area. 3rd bedroom possible. Nice attic space has pull-down stairs. Central air, carport/patio, 8x12 shed, fenced yard, trees, UGS & more! Repairs due to June storm damage, including new roof, are pending...
Last Agent to Sell the Property
Terry Kimbrel
Windmill Realty License #12830 Listed on: 03/04/2014
Last Buyer's Agent
Judy Daily
Pine Rock Realty LLC License #11507
Home Details
Home Type
- Single Family
Est. Annual Taxes
- $458
Year Built
- Built in 1945
Lot Details
- Chain Link Fence
- Landscaped
- Corner Lot
- Sprinkler System
Home Design
- Bungalow
- Concrete Foundation
- Composition Roof
- Tile
Interior Spaces
- Built-In Features
- Thermal Windows
- Rods
- Family Room
- Living Room
- Dining Room
Kitchen
- Oven or Range
- Dishwasher
Flooring
- Wood
- Tile
- Vinyl
Bedrooms and Bathrooms
- 2 Bedrooms
- Main Floor Bedroom
- Walk-In Closet
- 2.5 Bathrooms
Laundry
- Dryer
- Washer
Basement
- Basement Fills Entire Space Under The House
- Laundry in Basement
Parking
- 1 Car Garage
- Attached Carport
- RV Access or Parking
Outdoor Features
- Spa
- Covered Patio or Porch
- Storage Shed
Utilities
- Forced Air Heating and Cooling System
Community Details
- No Home Owners Association
Ownership History
Purchase Details
Purchase Details
Home Financials for this Owner
Home Financials are based on the most recent Mortgage that was taken out on this home.Purchase Details
Home Financials for this Owner
Home Financials are based on the most recent Mortgage that was taken out on this home.Purchase Details
Home Financials for this Owner
Home Financials are based on the most recent Mortgage that was taken out on this home.Similar Homes in Torrington, WY
Home Values in the Area
Average Home Value in this Area
Purchase History
| Date | Type | Sale Price | Title Company |
|---|---|---|---|
| Interfamily Deed Transfer | -- | None Available | |
| Warranty Deed | -- | First American Title | |
| Interfamily Deed Transfer | -- | -- | |
| Warranty Deed | -- | -- |
Mortgage History
| Date | Status | Loan Amount | Loan Type |
|---|---|---|---|
| Previous Owner | $105,061 | FHA | |
| Previous Owner | $5,200 | Second Mortgage Made To Cover Down Payment | |
| Previous Owner | $69,600 | Stand Alone Refi Refinance Of Original Loan | |
| Previous Owner | $79,212 | No Value Available | |
| Previous Owner | $60,500 | No Value Available |
Property History
| Date | Event | Price | Change | Sq Ft Price |
|---|---|---|---|---|
| 06/25/2018 06/25/18 | Sold | -- | -- | -- |
| 04/15/2018 04/15/18 | Pending | -- | -- | -- |
| 09/22/2016 09/22/16 | For Sale | $105,000 | -1.9% | $59 / Sq Ft |
| 11/20/2014 11/20/14 | Sold | -- | -- | -- |
| 10/08/2014 10/08/14 | Pending | -- | -- | -- |
| 03/04/2014 03/04/14 | For Sale | $107,000 | -- | $68 / Sq Ft |
Tax History Compared to Growth
Tax History
| Year | Tax Paid | Tax Assessment Tax Assessment Total Assessment is a certain percentage of the fair market value that is determined by local assessors to be the total taxable value of land and additions on the property. | Land | Improvement |
|---|---|---|---|---|
| 2025 | $943 | $9,721 | $1,190 | $8,531 |
| 2024 | $943 | $12,519 | $1,587 | $10,932 |
| 2023 | $911 | $12,104 | $1,592 | $10,512 |
| 2022 | $857 | $11,378 | $1,592 | $9,786 |
| 2021 | $749 | $9,947 | $1,682 | $8,265 |
| 2020 | $699 | $9,284 | $1,539 | $7,745 |
| 2019 | $673 | $8,936 | $1,515 | $7,421 |
| 2018 | $646 | $8,581 | $1,506 | $7,075 |
| 2017 | $648 | $8,606 | $1,492 | $7,114 |
| 2016 | $632 | $8,390 | $1,518 | $6,872 |
| 2015 | -- | $7,935 | $1,518 | $6,417 |
| 2014 | -- | $6,824 | $1,228 | $5,596 |
Agents Affiliated with this Home
-
J
Seller's Agent in 2018
Judy Daily
Pine Rock Realty LLC
-
T
Seller's Agent in 2014
Terry Kimbrel
Windmill Realty
Map
Source: Wyoming MLS
MLS Number: 20140986
APN: 24611025730300
