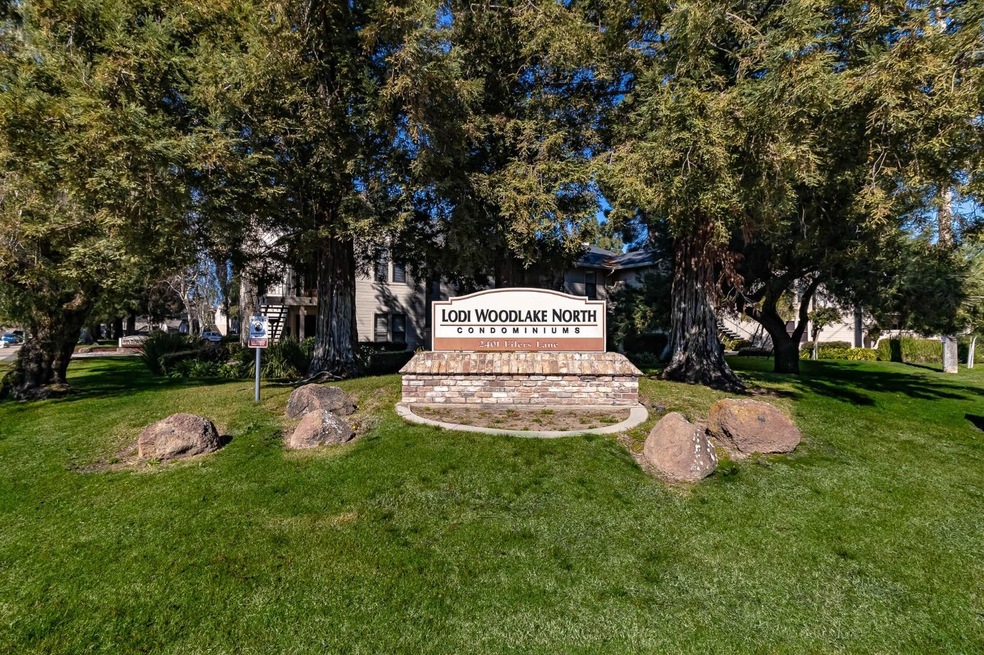
$265,000
- 1 Bed
- 1.5 Baths
- 894 Sq Ft
- 2250 Scarborough Dr
- Unit 32
- Lodi, CA
Charming and Efficient! This "fun-sized" End Unit - 1-bedroom condo with a versatile loft/office space offers smart living in a cozy footprint - one of the smallest units in the complex and full of personality. Enjoy the convenience of downstairs living with an open layout, updated LVP flooring, fresh paint, modern lighting, and newer carpet. The kitchen shines with updated appliances, and a
Ryan Sherman Sherman & Associates RE
