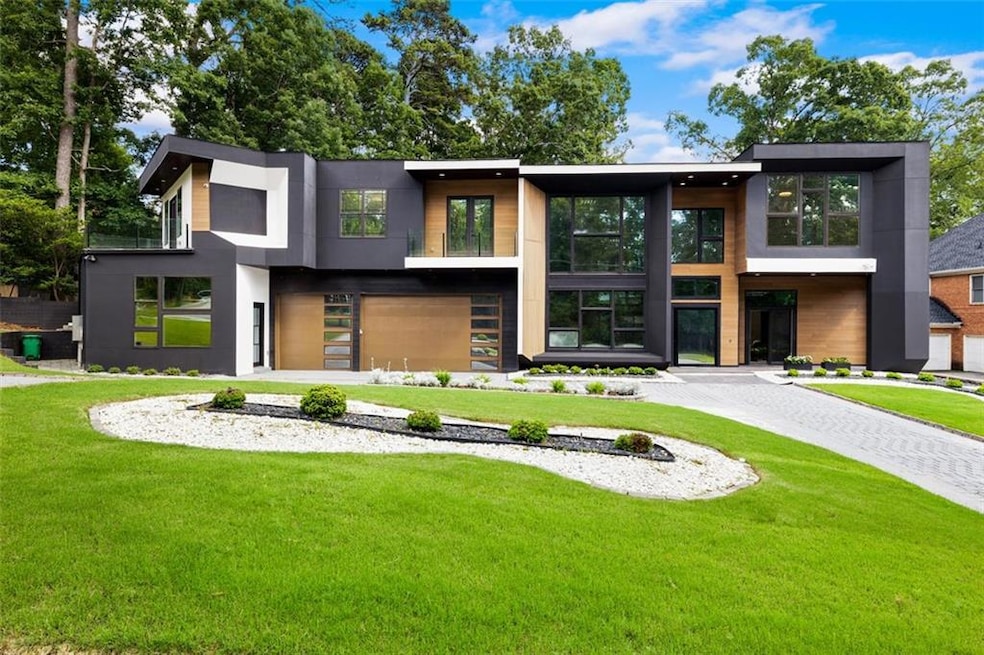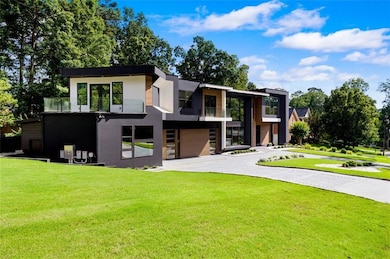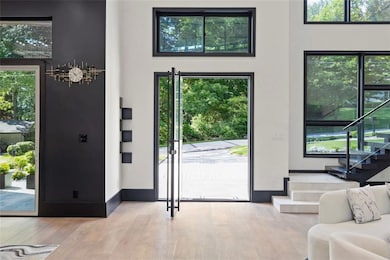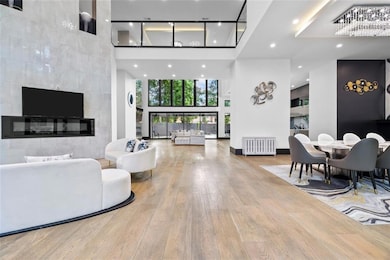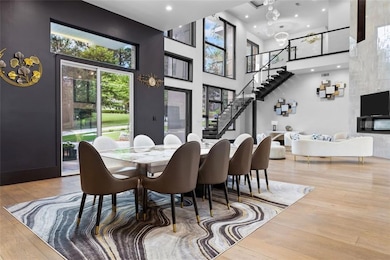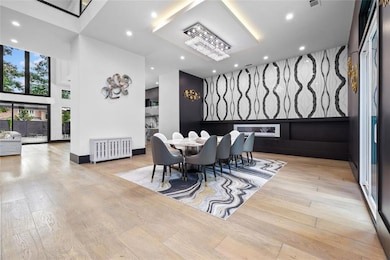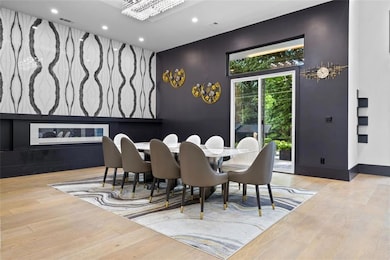2401 Greenglade Rd NE Atlanta, GA 30345
Briarcliff Woods NeighborhoodEstimated payment $24,308/month
Highlights
- Wolf Appliances
- Contemporary Architecture
- Oversized primary bedroom
- Oak Grove Elementary School Rated A-
- Living Room with Fireplace
- Loft
About This Home
Introducing The Greenglade Modern, a striking modern estate that delivers bold architecture and refined living in the heart of Oak Grove. Set just minutes from Emory University, the CDC, and vibrant Decatur, this exceptional residence offers a rare opportunity to live at the intersection of cutting-edge design and urban convenience. Showcasing nearly 6,800 square feet of light-filled interiors, this 7-bedroom, 8-bathroom home is a masterclass in contemporary luxury. Clean lines, soaring ceilings, and a dramatic floating staircase welcome you into a space defined by openness and sophistication. Expansive glass walls create seamless indoor-outdoor flow, bathing the home in natural light. At the center of the home is a true chef’s kitchen—a stunning culinary space designed for both form and function. Outfitted with Wolf and Sub-Zero appliances, the kitchen features a 48-inch gas range with double ovens, integrated refrigerator and freezer, built-in coffee system, sleek custom cabinetry, and a dramatic waterfall quartz island. A walk-in pantry, designer lighting, and abundant prep space make this the ideal environment for both everyday meals and high-end entertaining. The kitchen flows effortlessly into the expansive dining area and dramatic great room with soaring 20-foot ceilings. Oversized sliding doors open to a covered outdoor lounge with a modern fireplace and a beautifully landscaped backyard—perfect for al fresco living. The main floor features both a private guest suite and a separate living quarters located on the side of the home. This self-contained suite includes its own full kitchen, combined living/bedroom space, full bathroom, and a private exterior entrance—an ideal setup for in-laws, guests, or extended stays. Upstairs, the primary suite offers a luxurious private retreat complete with a spa-inspired bathroom, oversized glass shower, soaking tub, dual vanities, and custom walk-in closets. Additional upper-level en-suite bedrooms and a loft-style flex space provide room for work, play, or relaxation. Located in one of Atlanta’s most desirable neighborhoods, this modern masterpiece blends forward-thinking architecture with unmatched convenience—just moments from top schools, parks, Emory, the CDC, CHOA, and an array of shops and restaurants. Elevate your lifestyle at The Greenglade Modern—where innovative design meets everyday comfort in the heart of Atlanta. Contact us for a private showing!
Home Details
Home Type
- Single Family
Est. Annual Taxes
- $38,203
Year Built
- Built in 2022
Lot Details
- 0.4 Acre Lot
- Lot Dimensions are 250 x 191
- Back Yard
Parking
- 3 Car Garage
Home Design
- Contemporary Architecture
- Slab Foundation
Interior Spaces
- 6,800 Sq Ft Home
- 2-Story Property
- Living Room with Fireplace
- 3 Fireplaces
- Loft
- Bonus Room
Kitchen
- Open to Family Room
- Walk-In Pantry
- Double Oven
- Wolf Appliances
- Kitchen Island
Bedrooms and Bathrooms
- Oversized primary bedroom
- Walk-In Closet
- In-Law or Guest Suite
- Soaking Tub
Outdoor Features
- Balcony
- Covered Patio or Porch
Schools
- Oak Grove - Dekalb Elementary School
- Henderson - Dekalb Middle School
- Lakeside - Dekalb High School
Utilities
- Central Heating and Cooling System
Community Details
- Oak Glade Manor Subdivision
Listing and Financial Details
- Assessor Parcel Number 18 194 01 006
Map
Home Values in the Area
Average Home Value in this Area
Tax History
| Year | Tax Paid | Tax Assessment Tax Assessment Total Assessment is a certain percentage of the fair market value that is determined by local assessors to be the total taxable value of land and additions on the property. | Land | Improvement |
|---|---|---|---|---|
| 2025 | $38,128 | $862,400 | $100,000 | $762,400 |
| 2024 | $38,203 | $862,400 | $100,000 | $762,400 |
| 2023 | $38,203 | $691,880 | $100,000 | $591,880 |
| 2022 | $4,145 | $100,000 | $100,000 | $0 |
| 2021 | $6,239 | $132,720 | $72,000 | $60,720 |
| 2020 | $5,941 | $125,920 | $72,000 | $53,920 |
| 2019 | $6,039 | $128,160 | $72,000 | $56,160 |
| 2018 | $5,594 | $123,480 | $72,000 | $51,480 |
| 2017 | $5,476 | $114,800 | $50,840 | $63,960 |
| 2016 | $5,406 | $112,960 | $50,840 | $62,120 |
| 2014 | $3,837 | $75,560 | $50,720 | $24,840 |
Property History
| Date | Event | Price | List to Sale | Price per Sq Ft | Prior Sale |
|---|---|---|---|---|---|
| 10/20/2025 10/20/25 | Price Changed | $4,000,000 | -5.9% | $588 / Sq Ft | |
| 08/13/2025 08/13/25 | Price Changed | $4,250,000 | -5.6% | $625 / Sq Ft | |
| 07/27/2025 07/27/25 | For Sale | $4,500,000 | +94.8% | $662 / Sq Ft | |
| 05/18/2022 05/18/22 | Sold | $2,310,000 | +2.7% | $340 / Sq Ft | View Prior Sale |
| 05/09/2022 05/09/22 | Pending | -- | -- | -- | |
| 04/02/2022 04/02/22 | For Sale | $2,250,000 | +400.0% | $331 / Sq Ft | |
| 05/10/2021 05/10/21 | Sold | $450,000 | +7.1% | $334 / Sq Ft | View Prior Sale |
| 03/19/2021 03/19/21 | Pending | -- | -- | -- | |
| 03/16/2021 03/16/21 | For Sale | $420,000 | 0.0% | $312 / Sq Ft | |
| 08/07/2017 08/07/17 | Rented | $1,495 | +7.2% | -- | |
| 07/16/2013 07/16/13 | Rented | $1,395 | 0.0% | -- | |
| 07/16/2013 07/16/13 | For Rent | $1,395 | -3.8% | -- | |
| 06/12/2013 06/12/13 | Rented | $1,450 | -3.0% | -- | |
| 06/12/2013 06/12/13 | For Rent | $1,495 | +19.6% | -- | |
| 06/06/2012 06/06/12 | Rented | $1,250 | 0.0% | -- | |
| 06/06/2012 06/06/12 | For Rent | $1,250 | -- | -- |
Purchase History
| Date | Type | Sale Price | Title Company |
|---|---|---|---|
| Limited Warranty Deed | -- | -- | |
| Warranty Deed | $2,310,000 | -- | |
| Warranty Deed | $450,000 | -- | |
| Deed | $220,000 | -- |
Mortgage History
| Date | Status | Loan Amount | Loan Type |
|---|---|---|---|
| Open | $1,987,800 | New Conventional | |
| Previous Owner | $1,005,810 | Commercial | |
| Previous Owner | $176,000 | New Conventional |
Source: First Multiple Listing Service (FMLS)
MLS Number: 7622402
APN: 18-194-01-006
- 2461 Oak Grove Estates NE
- 2338 Greenglade Rd NE
- 3687 Briarcliff Rd NE
- 2289 Chrysler Ct NE
- 3494 Briarcliff Rd NE
- 1692 Crestline Dr NE
- 3788 Briarcliff Rd NE
- 2179 William Way
- 2171 James Alley
- 2284 Fairoaks Rd
- 3363 Briarcliff Rd NE
- 2198 Oakawana Dr NE
- 1728 Stonecliff Ct
- 2202 Bonnavit Ct NE
- 2050 Eldorado Dr NE
- 2220 Marann Dr NE Unit 3
- 1661 Oak Grove Rd
- 1756 N Akin Dr NE
- 2038 S Akin Dr NE
- 2262 Meadowvale Dr NE
- 2301 Echo Hills Cir NE
- 2021 Woodbine Terrace NE
- 1846 Terrewood Dr NE
- 2515 Northeast Expy NE
- 3108 Briarcliff Rd NE
- 2500 Ne
- 2516 Peachwood Cir NE
- 2510 Peachwood Cir NE Unit 4
- 2510 Peachwood Cir NE Unit 3
- 2510 Peachwood Cir NE Unit 1
- 2345 Peachwood Cir NE
- 2539 Oakridge Place
- 2653 Danforth Ln
- 2070 Black Fox Dr NE
- 1740 Century Cir NE
- 2516 Peachwood Cir NE Unit 1
- 2516 Peachwood Cir NE Unit 2
