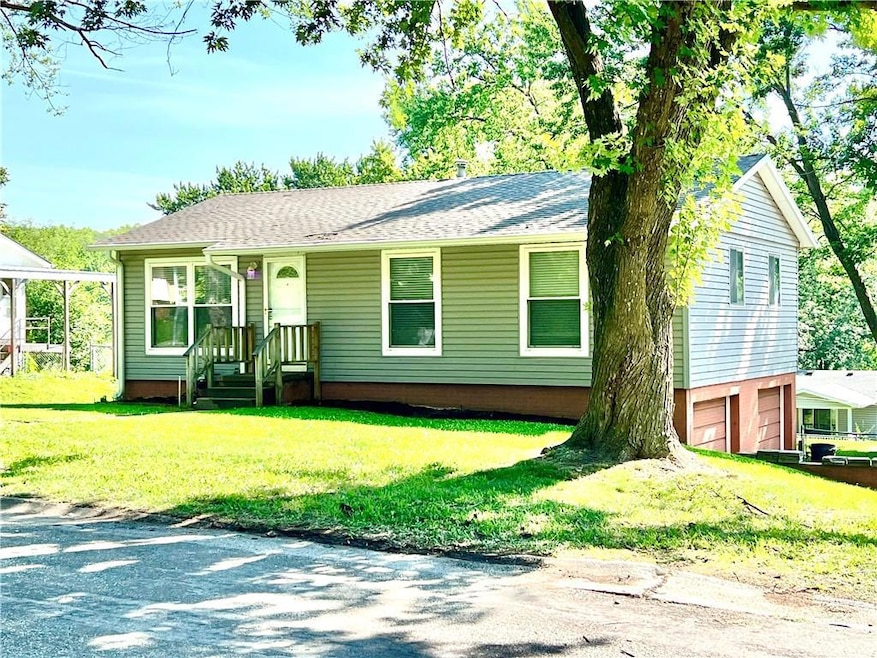
2401 Ivy Ct Saint Joseph, MO 64503
Southside NeighborhoodHighlights
- Raised Ranch Architecture
- Attached Garage
- Family Room
- No HOA
- Forced Air Heating and Cooling System
About This Home
As of July 2025"Discover the perfect blend of comfort and convenience in this delightful 3-bedroom, 2-bath home, ideally situated on a corner lot in a sought-after neighborhood. With charming curb appeal and a welcoming atmosphere.
Step onto the spacious deck, perfect for morning coffee or evening gatherings with family and friends. Whether you’re hosting a summer barbecue or simply unwinding after a long day, this outdoor space offers a peaceful retreat. The fenced yard provides both privacy and security, making it an excellent space for pets, kids, or simply enjoying the fresh air. Don't miss the chance to make this home yours!"
Last Agent to Sell the Property
BHHS Stein & Summers Brokerage Phone: 816-244-7030 Listed on: 06/11/2025

Home Details
Home Type
- Single Family
Est. Annual Taxes
- $997
Year Built
- Built in 1973
Home Design
- Raised Ranch Architecture
- Composition Roof
- Vinyl Siding
Interior Spaces
- Family Room
Bedrooms and Bathrooms
- 3 Bedrooms
- 2 Full Bathrooms
Finished Basement
- Basement Fills Entire Space Under The House
- Garage Access
Parking
- Attached Garage
- Side Facing Garage
Additional Features
- 8,712 Sq Ft Lot
- Forced Air Heating and Cooling System
Community Details
- No Home Owners Association
Listing and Financial Details
- Assessor Parcel Number 06-6.0-24-001-001-079.000
- $0 special tax assessment
Ownership History
Purchase Details
Home Financials for this Owner
Home Financials are based on the most recent Mortgage that was taken out on this home.Purchase Details
Home Financials for this Owner
Home Financials are based on the most recent Mortgage that was taken out on this home.Purchase Details
Purchase Details
Home Financials for this Owner
Home Financials are based on the most recent Mortgage that was taken out on this home.Purchase Details
Home Financials for this Owner
Home Financials are based on the most recent Mortgage that was taken out on this home.Similar Homes in Saint Joseph, MO
Home Values in the Area
Average Home Value in this Area
Purchase History
| Date | Type | Sale Price | Title Company |
|---|---|---|---|
| Warranty Deed | -- | St Joseph Title | |
| Warranty Deed | -- | St Joseph Title | |
| Warranty Deed | -- | St Joseph Title & Abstract C | |
| Quit Claim Deed | -- | St Joseph Title & Abstract C | |
| Warranty Deed | -- | St Joseph Title & Abstract C | |
| Joint Tenancy Deed | -- | Hall Abstract & Title Co Inc |
Mortgage History
| Date | Status | Loan Amount | Loan Type |
|---|---|---|---|
| Open | $7,350 | New Conventional | |
| Closed | $7,350 | New Conventional | |
| Open | $206,196 | FHA | |
| Closed | $206,196 | FHA | |
| Previous Owner | $98,440 | FHA | |
| Previous Owner | $81,382 | FHA | |
| Previous Owner | $105,500 | New Conventional | |
| Previous Owner | $92,999 | FHA |
Property History
| Date | Event | Price | Change | Sq Ft Price |
|---|---|---|---|---|
| 07/23/2025 07/23/25 | Sold | -- | -- | -- |
| 06/13/2025 06/13/25 | Pending | -- | -- | -- |
| 06/13/2025 06/13/25 | Price Changed | $210,000 | +7.7% | $101 / Sq Ft |
| 06/11/2025 06/11/25 | For Sale | $195,000 | -- | $94 / Sq Ft |
Tax History Compared to Growth
Tax History
| Year | Tax Paid | Tax Assessment Tax Assessment Total Assessment is a certain percentage of the fair market value that is determined by local assessors to be the total taxable value of land and additions on the property. | Land | Improvement |
|---|---|---|---|---|
| 2024 | $997 | $14,150 | $2,950 | $11,200 |
| 2023 | $997 | $14,150 | $2,950 | $11,200 |
| 2022 | $923 | $14,150 | $2,950 | $11,200 |
| 2021 | $927 | $14,150 | $2,950 | $11,200 |
| 2020 | $922 | $14,150 | $2,950 | $11,200 |
| 2019 | $890 | $14,150 | $2,950 | $11,200 |
| 2018 | $802 | $14,150 | $2,950 | $11,200 |
| 2017 | $795 | $14,150 | $0 | $0 |
| 2015 | $775 | $14,150 | $0 | $0 |
| 2014 | $775 | $14,140 | $0 | $0 |
Agents Affiliated with this Home
-
Juanita Richardson
J
Seller's Agent in 2025
Juanita Richardson
BHHS Stein & Summers
(816) 244-7030
26 in this area
175 Total Sales
-
Tracy Gerstner
T
Buyer's Agent in 2025
Tracy Gerstner
Coldwell Banker General Property
(816) 390-2691
5 in this area
39 Total Sales
Map
Source: Heartland MLS
MLS Number: 2556068
APN: 06-6.0-24-001-001-079.000
- 5406 Cranberry Hill Cir
- 5420 Cypress Ave
- 5406 Cypress Ave
- 1305 S Riverside Rd
- 2503 Meadow Trail
- 5102 Valley Ln
- 3302 Sioux Ln
- 4603 Valley Ln
- 4604 Valley Ln
- 4507 Valley Ln
- 4510 Valley Ln
- 5917 Corporate Dr
- 1801 S 41st St
- 4007 Pacific St
- 1800 Sun Valley Rd
- 4215 Highway 169
- 7577 & 7579 SE 169 Hwy
- 4807 N Creek Wood Dr
- 802 S 39th St
- 2620 S 36th St






