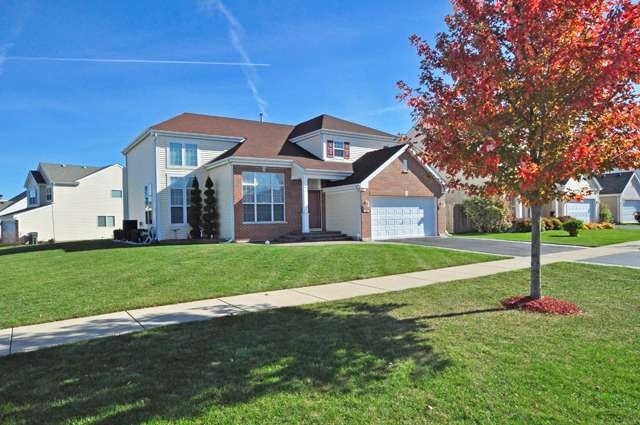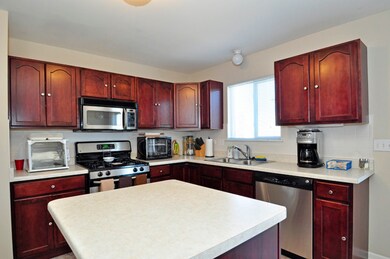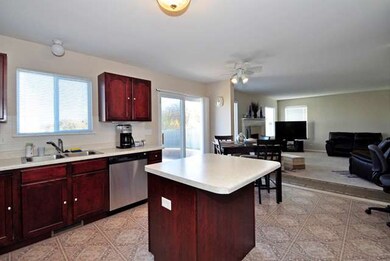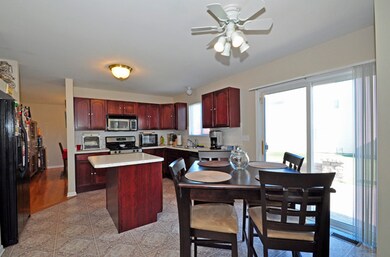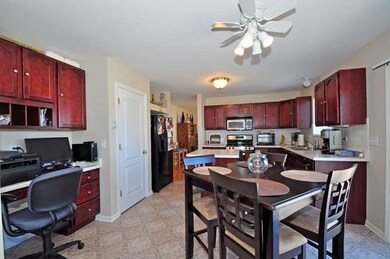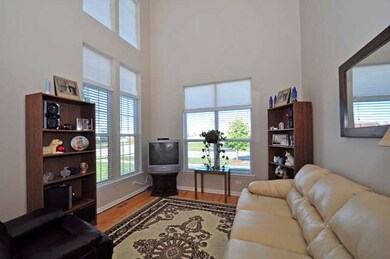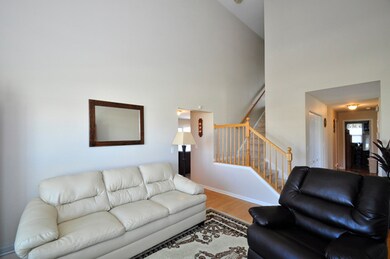
2401 Luke Ave Zion, IL 60099
West Zion NeighborhoodHighlights
- Vaulted Ceiling
- Corner Lot
- Walk-In Pantry
- Wood Flooring
- Den
- Skylights
About This Home
As of April 2021SELLER WHO CARES!! This home has been fantasticly maintained with so many updates. Fresh Paint throughout! Huge 2 Story Corner lot in Shepherds Crossing! Gorgeous and Brick Paver Patio outside the Sliding Glass Doors!! Room sizes are VERY Spacious!! Beach Park Schools! Full Basement Ready to be Finished with Tall Ceilings! Gleaming Hardwood floors, Soaring 2 Story Foyer and Living Room with Tons of Natural Light! Family Room with Warm Fireplace! Kitchen with Over Abundance of Classic Cherry Cabinets , Center Island, Gorgeous Newer Appliances, Desk Area, and Plenty of Room for your Table & Chairs. Formal Dining Room too. Spacious Master On Suite with Separate Shower and Deep Soaking Tub! Brick Paver Front too! Welcome home! This is the one you've been waiting for!
Home Details
Home Type
- Single Family
Est. Annual Taxes
- $11,435
Year Built
- 2006
HOA Fees
- $8 per month
Parking
- Attached Garage
- Garage Transmitter
- Garage Door Opener
- Driveway
- Parking Included in Price
- Garage Is Owned
Home Design
- Brick Exterior Construction
- Slab Foundation
- Asphalt Shingled Roof
Interior Spaces
- Vaulted Ceiling
- Skylights
- Fireplace With Gas Starter
- Den
- Wood Flooring
- Unfinished Basement
- Basement Fills Entire Space Under The House
- Storm Screens
Kitchen
- Breakfast Bar
- Walk-In Pantry
- Oven or Range
- Microwave
- Dishwasher
- Kitchen Island
- Disposal
Bedrooms and Bathrooms
- Primary Bathroom is a Full Bathroom
- Dual Sinks
Laundry
- Dryer
- Washer
Utilities
- Forced Air Heating and Cooling System
- Heating System Uses Gas
Additional Features
- Brick Porch or Patio
- Corner Lot
Listing and Financial Details
- Senior Tax Exemptions
- Homeowner Tax Exemptions
Ownership History
Purchase Details
Home Financials for this Owner
Home Financials are based on the most recent Mortgage that was taken out on this home.Purchase Details
Home Financials for this Owner
Home Financials are based on the most recent Mortgage that was taken out on this home.Purchase Details
Purchase Details
Purchase Details
Home Financials for this Owner
Home Financials are based on the most recent Mortgage that was taken out on this home.Similar Homes in Zion, IL
Home Values in the Area
Average Home Value in this Area
Purchase History
| Date | Type | Sale Price | Title Company |
|---|---|---|---|
| Warranty Deed | $270,000 | First American Title | |
| Warranty Deed | $199,900 | Attorney | |
| Interfamily Deed Transfer | -- | None Available | |
| Warranty Deed | $161,000 | First American Title | |
| Warranty Deed | $312,500 | First American Title |
Mortgage History
| Date | Status | Loan Amount | Loan Type |
|---|---|---|---|
| Open | $276,210 | VA | |
| Previous Owner | $320,150 | VA | |
| Previous Owner | $318,861 | VA |
Property History
| Date | Event | Price | Change | Sq Ft Price |
|---|---|---|---|---|
| 04/08/2021 04/08/21 | Sold | $270,000 | +6.8% | $107 / Sq Ft |
| 03/04/2021 03/04/21 | Pending | -- | -- | -- |
| 03/01/2021 03/01/21 | For Sale | $252,900 | +26.5% | $100 / Sq Ft |
| 12/02/2015 12/02/15 | Sold | $199,900 | 0.0% | $78 / Sq Ft |
| 11/06/2015 11/06/15 | Pending | -- | -- | -- |
| 10/26/2015 10/26/15 | For Sale | $199,900 | -- | $78 / Sq Ft |
Tax History Compared to Growth
Tax History
| Year | Tax Paid | Tax Assessment Tax Assessment Total Assessment is a certain percentage of the fair market value that is determined by local assessors to be the total taxable value of land and additions on the property. | Land | Improvement |
|---|---|---|---|---|
| 2024 | $11,435 | $109,357 | $16,283 | $93,074 |
| 2023 | $10,410 | $97,501 | $14,518 | $82,983 |
| 2022 | $10,410 | $85,784 | $13,054 | $72,730 |
| 2021 | $10,267 | $80,473 | $12,246 | $68,227 |
| 2020 | $9,909 | $75,689 | $11,518 | $64,171 |
| 2019 | $9,644 | $70,506 | $10,729 | $59,777 |
| 2018 | $9,525 | $68,392 | $10,764 | $57,628 |
| 2017 | $9,348 | $63,443 | $9,985 | $53,458 |
| 2016 | $8,682 | $57,592 | $9,064 | $48,528 |
| 2015 | $5,746 | $52,256 | $8,224 | $44,032 |
| 2014 | $5,658 | $42,830 | $7,744 | $35,086 |
| 2012 | $5,845 | $45,612 | $8,247 | $37,365 |
Agents Affiliated with this Home
-

Seller's Agent in 2021
Beverly Case
RE/MAX Plaza
(847) 331-0831
3 in this area
30 Total Sales
-

Buyer's Agent in 2021
Kimberly Boyle
Cove Real Estate Group
(262) 914-2131
5 in this area
177 Total Sales
-

Seller's Agent in 2015
Lori Mattice
RE/MAX Plaza
(847) 764-4663
15 in this area
586 Total Sales
Map
Source: Midwest Real Estate Data (MRED)
MLS Number: MRD09073908
APN: 04-20-106-001
- BELLAMY Plan at Shepherds Crossing
- SYDNEY Plan at Shepherds Crossing
- 40474 N Glendale Ave
- 3408 Sarah Dr
- 3419 Sarah Dr
- 3415 Sarah Dr
- 3409 Sarah Dr
- 3401 Sarah Dr
- 2407 Phillip Dr
- 2414 Phillip Dr
- 3903 Harmony Ct
- 0 26th St
- 42334 N Heritage Lot 7 Trail
- 2313 Joppa Ave
- 12375 W Ash Ct
- 2110 Joanna Ave
- 2312 Horeb Ave
- 2407 Horeb Ave
- 2027 Dawn Ln
- 1904 Joppa Ave
