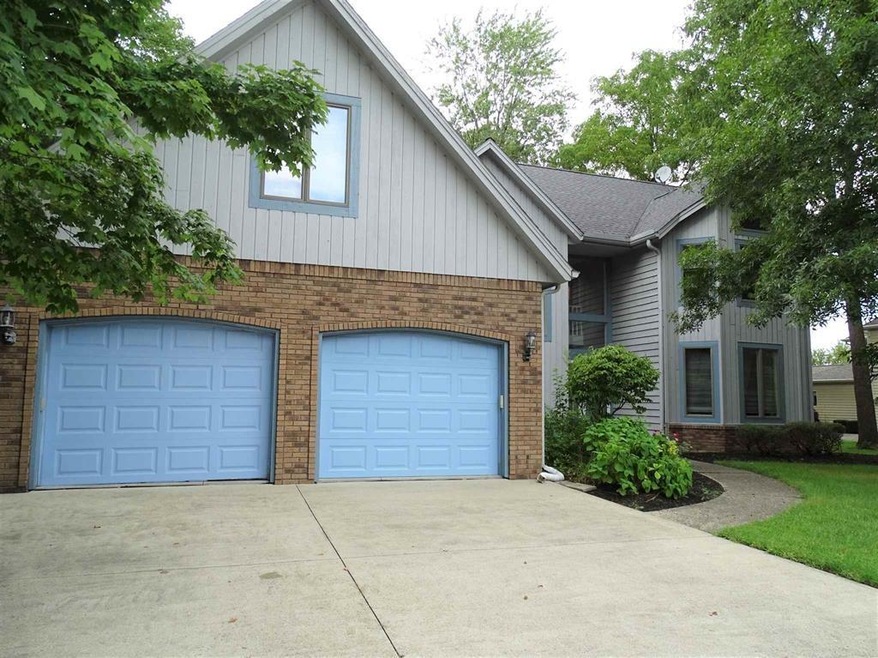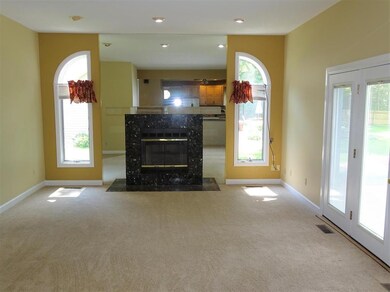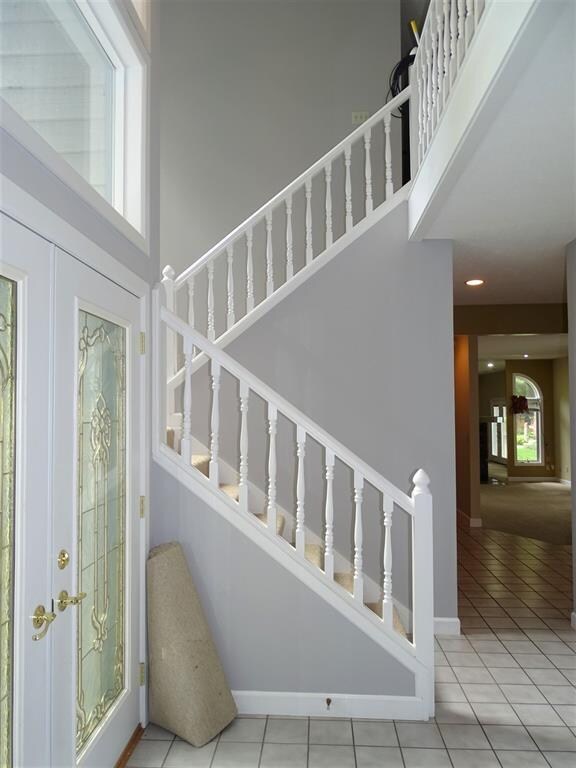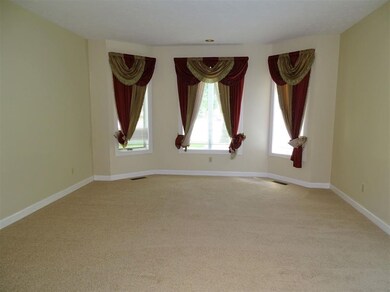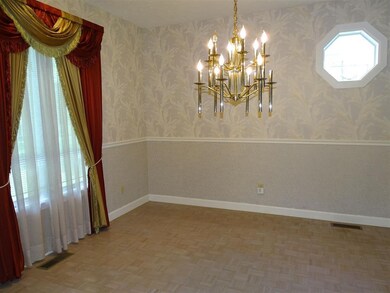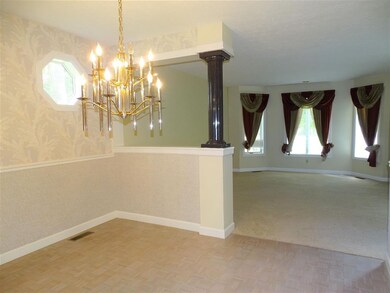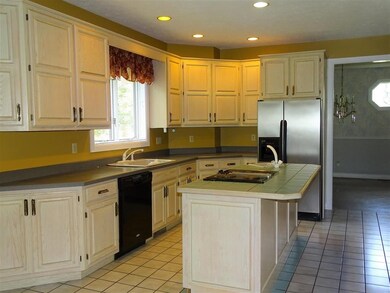
2401 N Kensington Way Muncie, IN 47304
Robinwood NeighborhoodAbout This Home
As of July 2023Immediate possession in Robinwood Place! Enter into a beautiful 2 story foyer featuring the open stairway. This home has a great floor plan with 4 bedrooms and 3.5 baths; 20X14 bonus room with bath which could easily be converted to a 5th bedroom. Home features lots of natural lighting for a relaxing atmosphere. Spacious 3,330 square feet to offer plenty of space for all your needs. Convenient location to shopping, dining, IU/BMH and Ball State.
Last Agent to Sell the Property
Sharon Robinson
Listed on: 09/04/2019
Home Details
Home Type
Single Family
Est. Annual Taxes
$2,796
Year Built
1989
Lot Details
0
Parking
2
Listing Details
- Property Sub Type: Single Family Residence
- Architectural Style: TraditonalAmerican
- Property Type: Residential
- New Construction: No
- Tax Year: 2019
- Year Built: 1989
- Garage Y N: Yes
- Lot Size Acres: 0.4522
- Subdivision Name: ROBINWOOD PLACE
- Inspection Warranties: Not Applicable
- Property Description: Immediate possession in Robinwood Place! Enter into a beautiful 2 story foyer featuring the open stairway. This home has a great floor plan with 4 bedrooms and 3.5 baths; 20X14 bonus room with bath which could easily be converted to a 5th bedroom. Home features lots of natural lighting for a relaxing atmosphere. Spacious 3,330 square feet to offer plenty of space for all your needs. Convenient location to shopping, dining, IU/BMH and Ball State.
- Transaction Type: Sale
- Special Features: None
Interior Features
- Basement: No
- Appliances: Dishwasher, Dryer, Kit Exhaust, Microwave, Electric Oven, Oven, Refrigerator, Washer
- Levels: Two
- Full Bathrooms: 3
- Half Bathrooms: 1
- Total Bathrooms: 4
- Total Bedrooms: 4
- Fireplace Features: Family Room
- Fireplaces: 1
- Interior Amenities: Tray Ceiling(s), Walk-in Closet(s), Screens Complete, Windows Thermal
- Living Area: 3330
- Other Equipment: Smoke Detector
- Room Count: 11
- Areas Interior: Bath Sinks Double Main,Foyer - 2 Story,Living Room Formal,Laundry Room Main Level
- Eating Area: Formal Dining Room,Dining Combo/Kitchen
- Basement Full Bathrooms: 0
- Main Level Full Bathrooms: 0
- Sq Ft Main Upper: 3330
- Main Level Sq Ft: 1489
- Basement Half Bathrooms: 0
- Main Half Bathrooms: 1
- Master Bedroom Description: Closet Walk in,Sinks Double,Tub Full with Separate Shower,Tub Whirlpool
- Total Sq Ft: 3330
- Upper Level Sq Ft: 1841
Exterior Features
- Construction Materials: Brick, Cedar
- Disclosures: Not Applicable
- Foundation Details: Block
- List Price: 279900
- Association Maintained Building Exterior: 0
- Porch: Deck Main Level
Garage/Parking
- Garage Spaces: 2
- Fuel: Gas
- Garage Parking Description: Attached
- Garage Parking Other: Garage Door Opener
Utilities
- Sewer: Sewer Connected
- Cooling: Central Air
- Heating: Forced Air
- Water Source: Public
- Solid Waste: 1
- Water Heater: Gas
Lot Info
- Property Attached Yn: No
- Parcel Number: 181106301012000037
- Acres: 1/4-1/2 Acre
- Lot Number: 206
- Lot Size: 19,700
Green Features
- Green Certification Y N: 0
Tax Info
- Tax Annual Amount: 4406
- Semi Annual Property Tax Amt: 2203
- Tax Exemption: None
MLS Schools
- School District: Muncie Community
- Schools: Muncie Central High,Northside Middle,West View Elementary
Ownership History
Purchase Details
Home Financials for this Owner
Home Financials are based on the most recent Mortgage that was taken out on this home.Purchase Details
Home Financials for this Owner
Home Financials are based on the most recent Mortgage that was taken out on this home.Similar Homes in Muncie, IN
Home Values in the Area
Average Home Value in this Area
Purchase History
| Date | Type | Sale Price | Title Company |
|---|---|---|---|
| Warranty Deed | $375,000 | None Listed On Document | |
| Warranty Deed | -- | None Available |
Mortgage History
| Date | Status | Loan Amount | Loan Type |
|---|---|---|---|
| Previous Owner | $187,500 | New Conventional | |
| Previous Owner | $120,000 | Credit Line Revolving |
Property History
| Date | Event | Price | Change | Sq Ft Price |
|---|---|---|---|---|
| 07/17/2023 07/17/23 | Sold | $375,000 | -1.3% | $114 / Sq Ft |
| 07/01/2023 07/01/23 | Pending | -- | -- | -- |
| 06/28/2023 06/28/23 | For Sale | $380,000 | +52.0% | $116 / Sq Ft |
| 04/09/2020 04/09/20 | Sold | $250,000 | -10.7% | $75 / Sq Ft |
| 02/17/2020 02/17/20 | Pending | -- | -- | -- |
| 09/04/2019 09/04/19 | For Sale | $279,900 | -- | $84 / Sq Ft |
Tax History Compared to Growth
Tax History
| Year | Tax Paid | Tax Assessment Tax Assessment Total Assessment is a certain percentage of the fair market value that is determined by local assessors to be the total taxable value of land and additions on the property. | Land | Improvement |
|---|---|---|---|---|
| 2024 | $2,796 | $267,800 | $35,700 | $232,100 |
| 2023 | $2,806 | $267,800 | $35,700 | $232,100 |
| 2022 | $2,833 | $270,500 | $35,700 | $234,800 |
| 2021 | $2,615 | $248,700 | $34,100 | $214,600 |
| 2020 | $2,227 | $209,900 | $31,000 | $178,900 |
| 2019 | $4,415 | $214,600 | $31,000 | $183,600 |
Agents Affiliated with this Home
-

Seller's Agent in 2023
Dana Peters
Berkshire Hathaway Indiana Realty
(765) 760-2207
2 in this area
41 Total Sales
-

Buyer's Agent in 2023
Sherry Anderson
RE/MAX
(765) 288-0400
1 in this area
77 Total Sales
-
S
Seller's Agent in 2020
Sharon Robinson
-
N
Buyer's Agent in 2020
Non-BLC Member
MIBOR REALTOR® Association
-
I
Buyer's Agent in 2020
IUO Non-BLC Member
Non-BLC Office
Map
Source: MIBOR Broker Listing Cooperative®
MLS Number: MBR21666004
APN: 18-11-06-301-012.000-003
- 2305 N Kensington Way
- 2405 N Roxbury Ln
- 4301 W Friar Dr
- 4104 W Friar Dr
- 4313 W Hummingbird Way
- 2109 N Halifax Dr
- 4601 W Legacy Dr
- 3004 N Timber Ln
- 3705 W Pettigrew Dr
- 3700 BLK W Bethel Ave
- 1213 N Regency Pkwy
- 1408 N Regency Pkwy
- 3541 W Johnson Cir
- 3603 N Lakeside Dr
- 4204 W Blue Heron Ct
- 1130 N Bittersweet Ln
- 901 N Clarkdale Dr
- Lot 76 Timber Mill Way
- 1808 N Winthrop Rd
- 4305 W Coyote Run Ct
