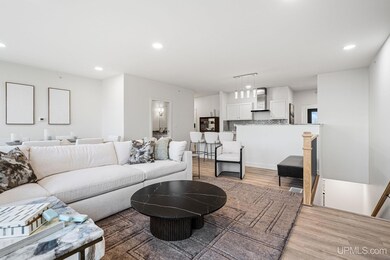2401 N Lakeshore Blvd Unit 7 (Floor Plan Marquette, MI 49855
Estimated payment $4,520/month
Highlights
- Beach
- New Construction
- Balcony
- Graveraet Elementary School Rated A-
- Contemporary Architecture
- 1 Car Detached Garage
About This Home
(Unit 7) Perched elegantly on the upper levels, this exquisite condo offers a spacious retreat spanning 1,710 square feet, boasting breathtaking views of the majestic Lake Superior. With 2 bedrooms and 2.5 baths, this residence exudes modern luxury and comfort. Step into the expansive living area, where natural light pours in through large windows, the open-concept layout seamlessly integrates the living and kitchen spaces, creating an inviting ambiance for relaxation and entertainment. From the comfort of the living room, residents can indulge in panoramic vistas of Lake Superior, creating a stunning backdrop for everyday living. Outside, a private deck awaits, offering an outdoor oasis where residents can savor the beauty of the lake and soak in the serene ambiance of their surroundings. With its upscale amenities, stunning lake views, private Lake Superior beach frontage and spacious layout, this upper-level condo offers a luxurious retreat for those seeking the ultimate in lakeside living. Great investment opportunity! This project is part of the Opportunity Zone Program!
Property Details
Home Type
- Condominium
Year Built
- Built in 2024 | New Construction
Parking
- 1 Car Detached Garage
Home Design
- Contemporary Architecture
- Slab Foundation
Interior Spaces
- 1,710 Sq Ft Home
- 2-Story Property
- Ceiling height of 9 feet or more
- Living Room
Kitchen
- Oven or Range
- Microwave
- Dishwasher
Bedrooms and Bathrooms
- 2 Bedrooms
- Walk-In Closet
Laundry
- Dryer
- Washer
Utilities
- Forced Air Heating and Cooling System
- Heating System Uses Natural Gas
- Gas Water Heater
Additional Features
- Balcony
- Property is near a Great Lake
Listing and Financial Details
- Assessor Parcel Number 52-52-005-108-91
Community Details
Overview
- Maintained Community
Recreation
- Beach
- Trails
Pet Policy
- Limit on the number of pets
Map
Home Values in the Area
Average Home Value in this Area
Property History
| Date | Event | Price | List to Sale | Price per Sq Ft |
|---|---|---|---|---|
| 11/10/2025 11/10/25 | Price Changed | $721,900 | +1.7% | $422 / Sq Ft |
| 07/18/2025 07/18/25 | For Sale | $709,900 | 0.0% | $415 / Sq Ft |
| 06/18/2024 06/18/24 | Pending | -- | -- | -- |
| 06/18/2024 06/18/24 | For Sale | $709,900 | -- | $415 / Sq Ft |
Source: Upper Peninsula Association of REALTORS®
MLS Number: 50145766
- 2401 N Lakeshore Blvd Unit 22 (Floor Plan
- 2401 N Lakeshore Blvd Unit 20 (Floor Plan
- 2401 N Lakeshore Blvd Unit 16 (Floor Plan
- 2401 N Lakeshore Blvd Unit 24 (Floor Plan
- 2401 N Lakeshore Blvd Unit 26 (Floor Plan
- 2401 N Lakeshore Blvd Unit 14 (Floor Plan
- 2401 N Lakeshore Blvd Unit 25 (Floor Plan
- 2401 N Lakeshore Blvd Unit 13 (Floor Plan
- 2401 N Lakeshore Blvd Unit 6 (Floor Plan
- 2401 N Lakeshore Blvd Unit 3 (Floor Plan
- 2401 N Lakeshore Blvd Unit 18 (Floor Plan
- 2401 N Lakeshore Blvd Unit 17 (Floor Plan
- 2401 N Lakeshore Blvd Unit 10 (Floor Plan
- 2401 N Lakeshore Blvd Unit 8 (Floor Plan
- 2401 N Lakeshore Blvd Unit 19 (Floor Plan
- 2401 N Lakeshore Blvd Unit 4 (Floor Plan
- 2401 N Lakeshore Blvd Unit 15 (Floor Plan
- 2401 N Lakeshore Blvd Unit 23 (Floor Plan
- 2401 N Lakeshore Blvd Unit 11 (Floor Plan
- 2401 N Lakeshore Blvd Unit 27 (Floor Plan
- 2309 Longyear Ave
- 1127 N 3rd St Unit 5
- 510 N Front St Unit 3
- 317 E Arch St Unit 2
- 308 Rublein St
- 1506 W Ridge St
- 910 Lincoln Ave
- 2648 Werner St
- 2440 Southwoods Dr Unit End unit
- 2500 S Mcclellan Ave
- 1885 Harbor Vista Dr
- 3500 Hemlock Dr
- 627 Willow Rd
- 204 Cleveland Ave
- 100 W Barnum St Unit 305
- 510 Invader St Unit 504 jupiter
- 220 W Iron St
- 440 S Peninsula Ln







