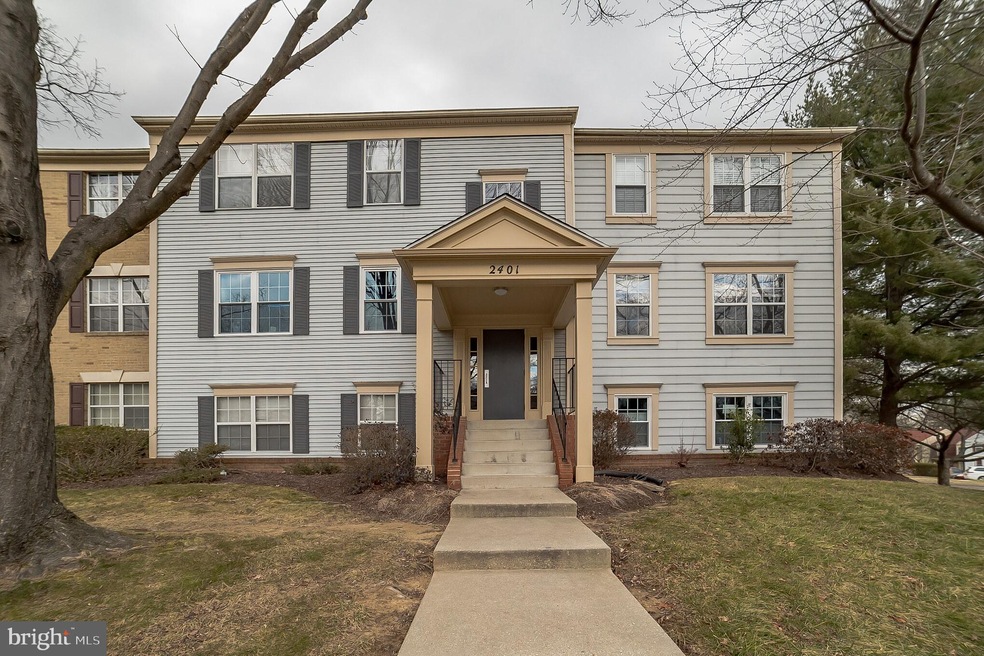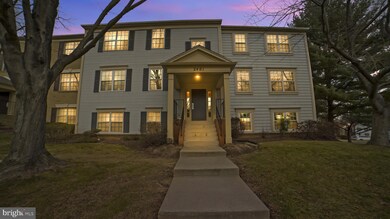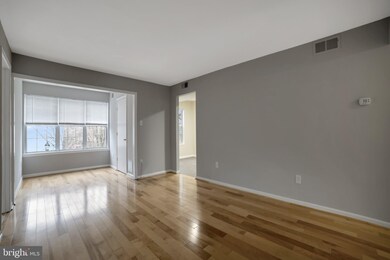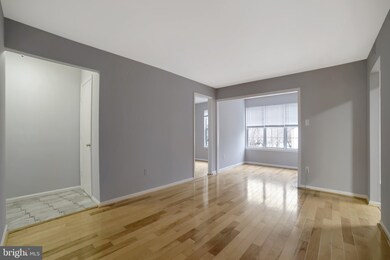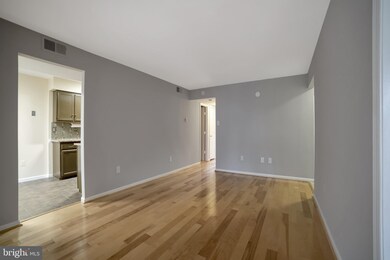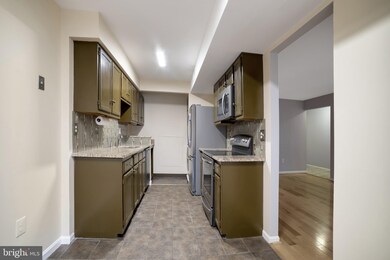
2401 Normandy Square Place Unit 12 Silver Spring, MD 20906
Longmead Crossing NeighborhoodHighlights
- Clubhouse
- Traditional Floor Plan
- Community Pool
- Bel Pre Elementary School Rated A-
- Traditional Architecture
- Tennis Courts
About This Home
As of March 2021Unit D is a Freshly painted 3BR 2BA condo. Bright and sunny large living room area with dining room with bright windows. Eat in Kitchen and updated bathrooms. Hardwood floors throughout and tile in the kitchen and bathrooms. Community offers an outdoor pool, tennis courts, club house, playground and playing fields. Short drive to Connecticut & Georgia Avenue, the ICC, I-95, Glenmont Metro, Shops (ALDI), plenty of restaurants and LA Fitness. With one reserved parking space and plenty of visitor parking. An efficient Washer and Dryer Combo in unit. Please see MCPS School Assignment Tool with Magnet and HS School Consortium Choices.
Last Agent to Sell the Property
RE/MAX Realty Centre, Inc. License #597581 Listed on: 01/22/2021

Property Details
Home Type
- Condominium
Est. Annual Taxes
- $1,894
Year Built
- Built in 1988
HOA Fees
- $310 Monthly HOA Fees
Home Design
- Traditional Architecture
- Vinyl Siding
Interior Spaces
- 1,043 Sq Ft Home
- Property has 1 Level
- Traditional Floor Plan
- Entrance Foyer
- Family Room Off Kitchen
- Combination Dining and Living Room
- Stacked Washer and Dryer
Kitchen
- Country Kitchen
- Breakfast Area or Nook
- Electric Oven or Range
- Built-In Microwave
- Dishwasher
- Disposal
Bedrooms and Bathrooms
- 3 Main Level Bedrooms
- 2 Full Bathrooms
Parking
- Parking Lot
- Parking Permit Included
- 1 Assigned Parking Space
- Unassigned Parking
Utilities
- Central Heating and Cooling System
- Electric Water Heater
Listing and Financial Details
- Assessor Parcel Number 161302784482
Community Details
Overview
- Association fees include lawn maintenance, management, parking fee, pool(s), recreation facility, snow removal, trash
- Low-Rise Condominium
- Longmead Crossin Community
- Longmead Crossing Subdivision
Amenities
- Clubhouse
- Community Center
Recreation
- Tennis Courts
- Soccer Field
- Community Playground
- Community Pool
Ownership History
Purchase Details
Home Financials for this Owner
Home Financials are based on the most recent Mortgage that was taken out on this home.Purchase Details
Home Financials for this Owner
Home Financials are based on the most recent Mortgage that was taken out on this home.Purchase Details
Similar Homes in Silver Spring, MD
Home Values in the Area
Average Home Value in this Area
Purchase History
| Date | Type | Sale Price | Title Company |
|---|---|---|---|
| Interfamily Deed Transfer | -- | Accommodation | |
| Deed | $160,000 | -- | |
| Deed | $103,000 | -- |
Mortgage History
| Date | Status | Loan Amount | Loan Type |
|---|---|---|---|
| Open | $1,270,000 | New Conventional | |
| Closed | $157,102 | FHA |
Property History
| Date | Event | Price | Change | Sq Ft Price |
|---|---|---|---|---|
| 03/01/2021 03/01/21 | Sold | $248,000 | -0.8% | $238 / Sq Ft |
| 01/29/2021 01/29/21 | Pending | -- | -- | -- |
| 01/22/2021 01/22/21 | For Sale | $250,000 | 0.0% | $240 / Sq Ft |
| 11/05/2019 11/05/19 | Rented | $1,700 | 0.0% | -- |
| 10/14/2019 10/14/19 | Under Contract | -- | -- | -- |
| 09/09/2019 09/09/19 | For Rent | $1,700 | 0.0% | -- |
| 02/01/2018 02/01/18 | Rented | $1,700 | 0.0% | -- |
| 01/14/2018 01/14/18 | Under Contract | -- | -- | -- |
| 11/07/2017 11/07/17 | For Rent | $1,700 | 0.0% | -- |
| 09/27/2012 09/27/12 | Sold | $70,000 | -19.9% | $67 / Sq Ft |
| 07/10/2012 07/10/12 | Pending | -- | -- | -- |
| 07/09/2012 07/09/12 | For Sale | $87,400 | -- | $84 / Sq Ft |
Tax History Compared to Growth
Tax History
| Year | Tax Paid | Tax Assessment Tax Assessment Total Assessment is a certain percentage of the fair market value that is determined by local assessors to be the total taxable value of land and additions on the property. | Land | Improvement |
|---|---|---|---|---|
| 2024 | $2,375 | $200,000 | $60,000 | $140,000 |
| 2023 | $2,256 | $190,000 | $0 | $0 |
| 2022 | $2,051 | $180,000 | $0 | $0 |
| 2021 | $3,872 | $170,000 | $51,000 | $119,000 |
| 2020 | $3,683 | $161,667 | $0 | $0 |
| 2019 | $3,495 | $153,333 | $0 | $0 |
| 2018 | $1,602 | $145,000 | $43,500 | $101,500 |
| 2017 | $760 | $133,333 | $0 | $0 |
| 2016 | $1,012 | $121,667 | $0 | $0 |
| 2015 | $1,012 | $110,000 | $0 | $0 |
| 2014 | $1,012 | $110,000 | $0 | $0 |
Agents Affiliated with this Home
-

Seller's Agent in 2021
Natasha Rebchevsky
RE/MAX
(301) 802-2431
1 in this area
24 Total Sales
-

Buyer's Agent in 2021
Yue He
Century 21 New Millennium
(814) 954-2556
4 in this area
168 Total Sales
-

Buyer's Agent in 2019
Maria Mantzouranis
RE/MAX
(301) 775-3515
62 Total Sales
-

Buyer's Agent in 2018
Brandon Goldstein
JPAR Stellar Living
(301) 788-4851
13 Total Sales
-

Seller's Agent in 2012
Pushpa Mittal
Weichert Corporate
(301) 922-5788
37 Total Sales
-
L
Buyer's Agent in 2012
Leila Watts
Weichert Corporate
Map
Source: Bright MLS
MLS Number: MDMC741664
APN: 13-02784458
- 16 Normandy Square Ct Unit 3
- 8 Normandy Square Ct Unit C
- 2503 Mcveary Ct
- 14909 Cleese Ct Unit 12
- 14905 Cleese Ct Unit A
- 14905 Cleese Ct Unit 5AC
- 14921 Ladymeade Cir
- 14901 Mckisson Ct Unit A
- 2420 Ladymeade Dr
- 2604 Nisqually Ct
- 4 Habersham Ct
- 29 Valleyfield Ct
- 2901 S Leisure World Blvd Unit 231
- 2901 S Leisure World Blvd Unit 507
- 2901 S Leisure World Blvd Unit 303
- 15211 Baughman Dr
- 2921 N Leisure World Blvd Unit 418
- 2921 N Leisure World Blvd
- 14101 Fall Acre Ct Unit 3
- 2841 Aquarius Ave
