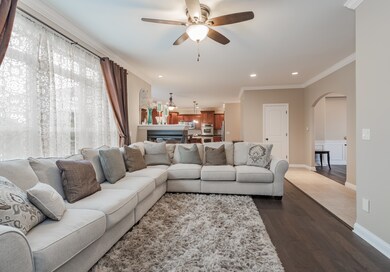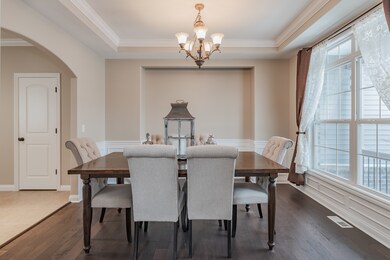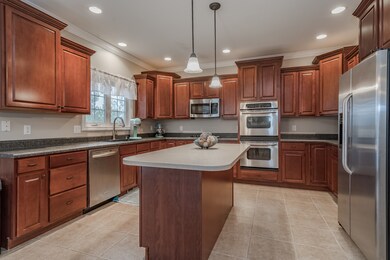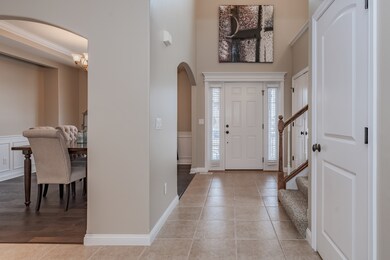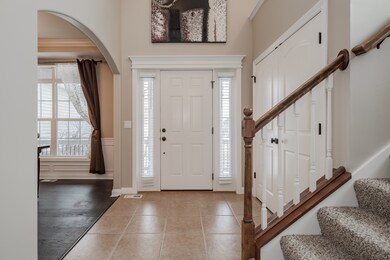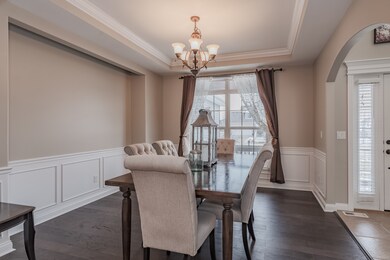
2401 Norton Rd Bloomington, IL 61705
Highlights
- Vaulted Ceiling
- Traditional Architecture
- Play Room
- Normal Community High School Rated A-
- Wood Flooring
- Walk-In Pantry
About This Home
As of May 2019Fantastic home in great location! Open floor plan with 2 story foyer. Large great room with 2 sided fireplace opening into breakfast room. Tons of kitchen cabinets! Arched openings into dining room. Master suite features his/hers walk-in closets, huge shower and double sinks. Lower level offers a bar, 5th bedroom, and a full bath plus a work/play area.
Last Agent to Sell the Property
Coldwell Banker Real Estate Group License #475128168 Listed on: 02/22/2019

Home Details
Home Type
- Single Family
Est. Annual Taxes
- $8,994
Year Built
- 2005
Parking
- Attached Garage
- Garage Door Opener
- Garage Is Owned
Home Design
- Traditional Architecture
- Brick Exterior Construction
- Vinyl Siding
Interior Spaces
- Wet Bar
- Vaulted Ceiling
- See Through Fireplace
- Gas Log Fireplace
- Entrance Foyer
- Play Room
- Wood Flooring
- Laundry on main level
Kitchen
- Breakfast Bar
- Walk-In Pantry
- Oven or Range
- Microwave
- Dishwasher
Bedrooms and Bathrooms
- Walk-In Closet
- Primary Bathroom is a Full Bathroom
Partially Finished Basement
- Basement Fills Entire Space Under The House
- Finished Basement Bathroom
Utilities
- Forced Air Heating and Cooling System
- Heating System Uses Gas
Additional Features
- Patio
- East or West Exposure
Listing and Financial Details
- Homeowner Tax Exemptions
- $1,700 Seller Concession
Ownership History
Purchase Details
Home Financials for this Owner
Home Financials are based on the most recent Mortgage that was taken out on this home.Purchase Details
Home Financials for this Owner
Home Financials are based on the most recent Mortgage that was taken out on this home.Purchase Details
Home Financials for this Owner
Home Financials are based on the most recent Mortgage that was taken out on this home.Purchase Details
Home Financials for this Owner
Home Financials are based on the most recent Mortgage that was taken out on this home.Purchase Details
Home Financials for this Owner
Home Financials are based on the most recent Mortgage that was taken out on this home.Purchase Details
Home Financials for this Owner
Home Financials are based on the most recent Mortgage that was taken out on this home.Purchase Details
Home Financials for this Owner
Home Financials are based on the most recent Mortgage that was taken out on this home.Similar Homes in Bloomington, IL
Home Values in the Area
Average Home Value in this Area
Purchase History
| Date | Type | Sale Price | Title Company |
|---|---|---|---|
| Warranty Deed | $287,000 | Burnet Title Post Closing | |
| Warranty Deed | $287,000 | Burnet Title Post Closing | |
| Warranty Deed | $296,000 | Alliance Land Title | |
| Warranty Deed | $290,000 | None Available | |
| Warranty Deed | -- | None Available | |
| Warranty Deed | $340,000 | Mclean County Title | |
| Warranty Deed | -- | None Available |
Mortgage History
| Date | Status | Loan Amount | Loan Type |
|---|---|---|---|
| Open | $232,066 | New Conventional | |
| Closed | $229,600 | No Value Available | |
| Previous Owner | $281,200 | No Value Available | |
| Previous Owner | $245,000 | No Value Available | |
| Previous Owner | $311,245 | No Value Available | |
| Previous Owner | $269,900 | No Value Available | |
| Previous Owner | $226,946 | No Value Available |
Property History
| Date | Event | Price | Change | Sq Ft Price |
|---|---|---|---|---|
| 05/08/2019 05/08/19 | Sold | $287,000 | -2.7% | $80 / Sq Ft |
| 03/08/2019 03/08/19 | Pending | -- | -- | -- |
| 02/22/2019 02/22/19 | For Sale | $294,900 | -0.4% | $82 / Sq Ft |
| 08/08/2014 08/08/14 | Sold | $296,000 | -4.5% | $113 / Sq Ft |
| 06/16/2014 06/16/14 | Pending | -- | -- | -- |
| 05/30/2014 05/30/14 | For Sale | $309,900 | +6.9% | $118 / Sq Ft |
| 09/10/2012 09/10/12 | Sold | $290,000 | -7.9% | $111 / Sq Ft |
| 08/07/2012 08/07/12 | Pending | -- | -- | -- |
| 07/20/2012 07/20/12 | For Sale | $314,900 | -- | $120 / Sq Ft |
Tax History Compared to Growth
Tax History
| Year | Tax Paid | Tax Assessment Tax Assessment Total Assessment is a certain percentage of the fair market value that is determined by local assessors to be the total taxable value of land and additions on the property. | Land | Improvement |
|---|---|---|---|---|
| 2024 | $8,994 | $132,801 | $25,909 | $106,892 |
| 2022 | $8,994 | $107,783 | $21,028 | $86,755 |
| 2021 | $8,394 | $99,888 | $19,488 | $80,400 |
| 2020 | $8,405 | $99,888 | $19,488 | $80,400 |
| 2019 | $8,132 | $99,888 | $19,488 | $80,400 |
| 2018 | $7,470 | $99,888 | $19,488 | $80,400 |
| 2017 | $7,167 | $99,888 | $19,488 | $80,400 |
| 2016 | $7,377 | $102,660 | $20,029 | $82,631 |
| 2015 | $7,157 | $100,000 | $19,510 | $80,490 |
| 2014 | $7,714 | $100,202 | $19,511 | $80,691 |
| 2013 | -- | $98,237 | $19,128 | $79,109 |
Agents Affiliated with this Home
-

Seller's Agent in 2019
Donna Epperson
Coldwell Banker Real Estate Group
(309) 275-1248
57 Total Sales
-

Buyer's Agent in 2019
Jill West
BHHS Central Illinois, REALTORS
(309) 838-8285
253 Total Sales
-

Seller's Agent in 2014
Ed Larsen
Coldwell Banker Real Estate Group
(309) 275-3545
109 Total Sales
-

Seller's Agent in 2012
Thomas Krieger
RE/MAX
(309) 275-0659
57 Total Sales
Map
Source: Midwest Real Estate Data (MRED)
MLS Number: MRD10279682
APN: 15-29-104-014
- 3901 Watertown Ln
- 3705 Armstrong Dr
- 3504 Gabby Dr
- 3820 Renaissance Dr
- Lot 72 Renaissance Dr
- Lot 51 Renaissance Dr
- Lot 50 Renaissance Dr
- Lot 33 Renaissance Dr
- Lot 32 Renaissance Dr
- Lot 80 Renaissance Dr
- Lot 82 Renaissance Dr
- 12 Worthington Ct
- Lot 12 Rose Crossing
- Lot 40 Serenity Blvd
- Lot 39 Serenity Blvd
- Lot 38 Serenity Blvd
- Lot 37 Serenity Blvd
- Lot 36 Serenity Blvd
- Lot 35 Serenity Blvd
- Lot 34 Serenity Blvd

