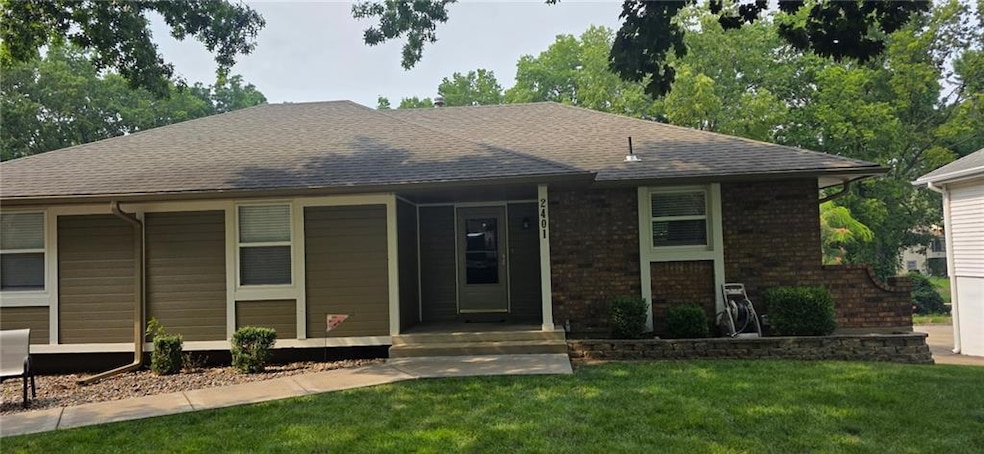2401 NW London Dr Blue Springs, MO 64015
Estimated payment $2,074/month
Highlights
- Deck
- Great Room with Fireplace
- Main Floor Bedroom
- Paul Kinder Middle School Rated A
- Raised Ranch Architecture
- No HOA
About This Home
Inviting Ranch Home with Fresh Exterior & Newly Updated Basement
Welcome to this charming 3-bedroom, 2.5-bath ranch offering comfortable main-level living. The exterior has been refreshed with a new coat of paint, giving the home great curb appeal from the moment you arrive.
Inside, you’ll find a welcoming layout with bright living spaces and room to make the home your own. The star of the show is the freshly remodeled basement—updated with new finishes and designed to function as an additional living area, recreation space, home office, or guest retreat. It’s clean, modern, and ready to enjoy.
This home is also equipped with energy-efficient heating to help manage utility costs year-round, along with a Generac whole-home generator for dependable backup power when you need it most.
If you’re searching for a move-in-ready ranch with a newly finished lower level and exterior refresh, this one deserves a closer look. Listing Agent Related to the sellers.
Listing Agent
Weichert Realtors - Generations Brokerage Phone: 816-529-6318 License #2020027774 Listed on: 11/23/2025

Home Details
Home Type
- Single Family
Est. Annual Taxes
- $4,287
Year Built
- Built in 1977
Parking
- 2 Car Attached Garage
- Rear-Facing Garage
Home Design
- Raised Ranch Architecture
- Traditional Architecture
- Frame Construction
- Composition Roof
Interior Spaces
- 1,478 Sq Ft Home
- Thermal Windows
- Great Room with Fireplace
- 2 Fireplaces
- Living Room
- Combination Kitchen and Dining Room
- Attic Fan
- Fire and Smoke Detector
- Dryer Hookup
Kitchen
- Dishwasher
- Kitchen Island
Flooring
- Wall to Wall Carpet
- Tile
Bedrooms and Bathrooms
- 3 Bedrooms
- Main Floor Bedroom
Finished Basement
- Fireplace in Basement
- Laundry in Basement
Schools
- Thomas J Ultican Elementary School
- Blue Springs High School
Additional Features
- Deck
- 0.32 Acre Lot
- City Lot
- Forced Air Heating and Cooling System
Community Details
- No Home Owners Association
- Visa Estates Subdivision
Listing and Financial Details
- Assessor Parcel Number 35-720-08-65-00-0-00-000
- $0 special tax assessment
Map
Home Values in the Area
Average Home Value in this Area
Tax History
| Year | Tax Paid | Tax Assessment Tax Assessment Total Assessment is a certain percentage of the fair market value that is determined by local assessors to be the total taxable value of land and additions on the property. | Land | Improvement |
|---|---|---|---|---|
| 2025 | $4,287 | $39,952 | $6,050 | $33,902 |
| 2024 | $4,204 | $52,543 | $7,782 | $44,761 |
| 2023 | $4,204 | $52,542 | $5,772 | $46,770 |
| 2022 | $2,735 | $30,210 | $6,603 | $23,607 |
| 2021 | $2,733 | $30,210 | $6,603 | $23,607 |
| 2020 | $2,552 | $28,696 | $6,603 | $22,093 |
| 2019 | $2,467 | $28,696 | $6,603 | $22,093 |
| 2018 | $2,341 | $26,212 | $4,089 | $22,123 |
| 2017 | $2,277 | $26,212 | $4,089 | $22,123 |
| 2016 | $2,277 | $25,555 | $3,382 | $22,173 |
| 2014 | $2,038 | $22,800 | $3,406 | $19,394 |
Purchase History
| Date | Type | Sale Price | Title Company |
|---|---|---|---|
| Warranty Deed | -- | First American Title | |
| Special Warranty Deed | -- | First American Title | |
| Trustee Deed | $112,004 | None Available | |
| Warranty Deed | -- | Capital Title Agency Inc | |
| Warranty Deed | -- | Security Land Title Company |
Mortgage History
| Date | Status | Loan Amount | Loan Type |
|---|---|---|---|
| Closed | $122,500 | Seller Take Back | |
| Previous Owner | $111,920 | Stand Alone First | |
| Previous Owner | $105,828 | FHA |
Source: Heartland MLS
MLS Number: 2588818
APN: 35-720-08-65-00-0-00-000
- 216 SW 26th St
- 2000 SW Smith St
- 516 NW Mill Ct
- 305 NW 17th St
- 2508 NW Castle Dr
- 1705 SW Walnut St
- 2317 NW Kensington Ct
- 401 SW 18th St
- 3012 SW Moore St
- 308 SW Woods Chapel Rd
- 505 SW 18th St
- 913 NW Camelot Ct
- 2916 NW Chelsea Place
- 503 NW 15th St
- 1700 SW Mc Arthur St
- 1029 NW Berkshire Dr
- 41 Clipper Dr
- 2804 NW Kingsridge Dr
- 1109 NW B St
- 3213 NW Canterbury Place
- 2900 NW Mill Place
- 3026 SW Shadow Brook Dr
- 1141 NW Arlington Place
- 702 SW 15th St
- 1210 NW Kent Ct
- 710 SW Shadow Glen Dr
- 156 SW 8th St
- 1301 SW 20 St
- 1333 SW 21st St
- 326 SW 6th St Unit 326
- 901 SW Clark Rd
- 1200 S Mo-7 Hwy
- 1008 SW Pinto Ln
- 915 SW Hampton Ct
- 101 NW Mock Ave
- 220 NW Highland Ln
- 313 NE Lakeview Dr
- 101 SW Victor Dr
- 409 SW Westminister Rd
- 404 SW Keystone Ct
