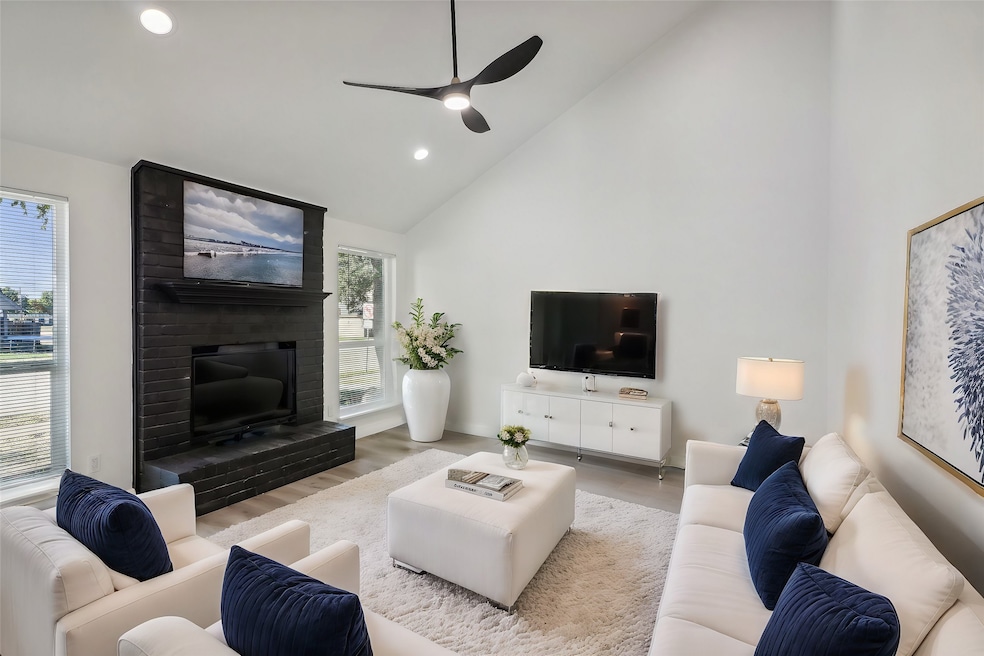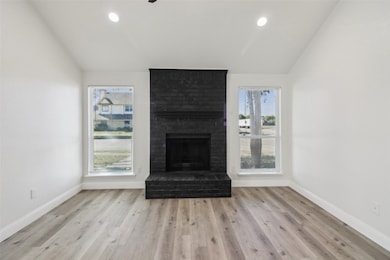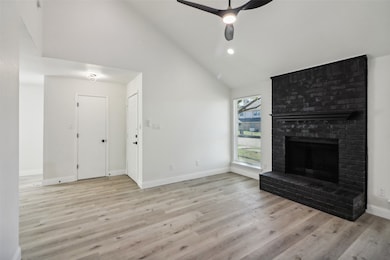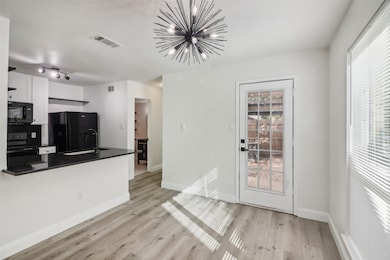
2401 Sherry St Unit A & B Arlington, TX 76014
East Arlington NeighborhoodEstimated payment $3,037/month
Highlights
- Open Floorplan
- Eat-In Kitchen
- Chandelier
- Granite Countertops
- Tile Flooring
- Central Heating and Cooling System
About This Home
WOW! Absolutely Gorgeous Duplex!
This stunning home has been completely remodeled from top to bottom with style and elegance in every detail. Step inside either unit to find a spacious, open floor plan featuring a large family room with a cozy fireplace, a formal dining area, and a brand-new kitchen boasting granite countertops, a breakfast bar, and modern finishes.
The oversized master bedroom offers a relaxing retreat with a spacious walk-in closet and a beautifully designed ensuite bath complete with dual vanities. Enjoy the convenience of a small fenced backyard perfect for outdoor gatherings, covered parking, and an additional outdoor storage space.
Both units are rented at $1750. Primed for appreciation.
Located in a great rental area off Hwy. 360 in the heart of the DFW area, this spectacular home has it all! Don't miss out great investment. Units 2401 & 2403 and have separate tax ID's. No seller finance.
Listing Agent
Aspire Investments LLC Brokerage Phone: 817-666-3336 License #0663367 Listed on: 05/11/2025
Property Details
Home Type
- Multi-Family
Est. Annual Taxes
- $5,057
Year Built
- Built in 1984
Parking
- 2 Carport Spaces
Home Design
- Duplex
- Brick Exterior Construction
- Slab Foundation
- Composition Roof
- Fiberglass Siding
Interior Spaces
- 2-Story Property
- Open Floorplan
- Ceiling Fan
- Chandelier
- Decorative Lighting
- Wood Burning Fireplace
Kitchen
- Eat-In Kitchen
- Electric Range
- Microwave
- Ice Maker
- Dishwasher
- Granite Countertops
- Disposal
Flooring
- Tile
- Luxury Vinyl Plank Tile
Schools
- Adams Elementary School
- Sam Houston High School
Additional Features
- 3,049 Sq Ft Lot
- Central Heating and Cooling System
Listing and Financial Details
- Legal Lot and Block 77 / 3
- Assessor Parcel Number 05112931
Community Details
Overview
- 2 Units
- 2,482 Sq Ft Building
- Summer Place Twnhms Add Subdivision
Building Details
- Gross Income $1
- Net Operating Income $1
Map
Home Values in the Area
Average Home Value in this Area
Tax History
| Year | Tax Paid | Tax Assessment Tax Assessment Total Assessment is a certain percentage of the fair market value that is determined by local assessors to be the total taxable value of land and additions on the property. | Land | Improvement |
|---|---|---|---|---|
| 2024 | $4,444 | $228,440 | $20,000 | $208,440 |
| 2023 | $3,739 | $169,438 | $20,000 | $149,438 |
| 2022 | $3,493 | $140,450 | $20,000 | $120,450 |
| 2021 | $3,259 | $125,424 | $20,000 | $105,424 |
| 2020 | $3,099 | $123,384 | $7,500 | $115,884 |
| 2019 | $2,964 | $114,092 | $7,500 | $106,592 |
| 2018 | $2,130 | $82,002 | $7,500 | $74,502 |
| 2017 | $2,154 | $80,917 | $10,000 | $70,917 |
| 2016 | $1,652 | $62,060 | $2,000 | $60,060 |
| 2015 | $1,379 | $52,300 | $2,500 | $49,800 |
| 2014 | $1,379 | $52,300 | $2,500 | $49,800 |
Property History
| Date | Event | Price | Change | Sq Ft Price |
|---|---|---|---|---|
| 07/14/2025 07/14/25 | Pending | -- | -- | -- |
| 07/02/2025 07/02/25 | Price Changed | $484,000 | +3.2% | $195 / Sq Ft |
| 07/01/2025 07/01/25 | For Sale | $469,000 | 0.0% | $189 / Sq Ft |
| 06/10/2025 06/10/25 | Pending | -- | -- | -- |
| 05/11/2025 05/11/25 | For Sale | $469,000 | -- | $189 / Sq Ft |
Purchase History
| Date | Type | Sale Price | Title Company |
|---|---|---|---|
| Warranty Deed | -- | Fidelity National Title | |
| Deed | -- | Fidelity National Title | |
| Interfamily Deed Transfer | -- | Chicago Title |
Mortgage History
| Date | Status | Loan Amount | Loan Type |
|---|---|---|---|
| Open | $161,000 | New Conventional | |
| Previous Owner | $258,000 | Construction | |
| Previous Owner | $90,000 | New Conventional |
Similar Home in Arlington, TX
Source: North Texas Real Estate Information Systems (NTREIS)
MLS Number: 20932575
APN: 05112931
- 2324 Summer Place Dr
- 2162 E Arkansas Ln
- 2400 Clearwood Dr
- 2222 Summer Day Dr
- 2217 Sophie Ln
- 2018 Kayla Ct
- 2415 Sunflower Dr
- 1959 E Arkansas Ln
- 2439 Sunflower Dr
- 2005 Green Apple Ln
- 2316 Wildbriar Dr
- 2423 Limestone Dr
- 2425 Limestone Dr
- 2006 Avalon Ln
- 2436 Limestone Dr
- 2510 E Timberview Ln
- 2325 Brookdale Dr
- 1902 Green Apple Ln
- 2104 Guinevere St
- 1800 W Queens Ct






