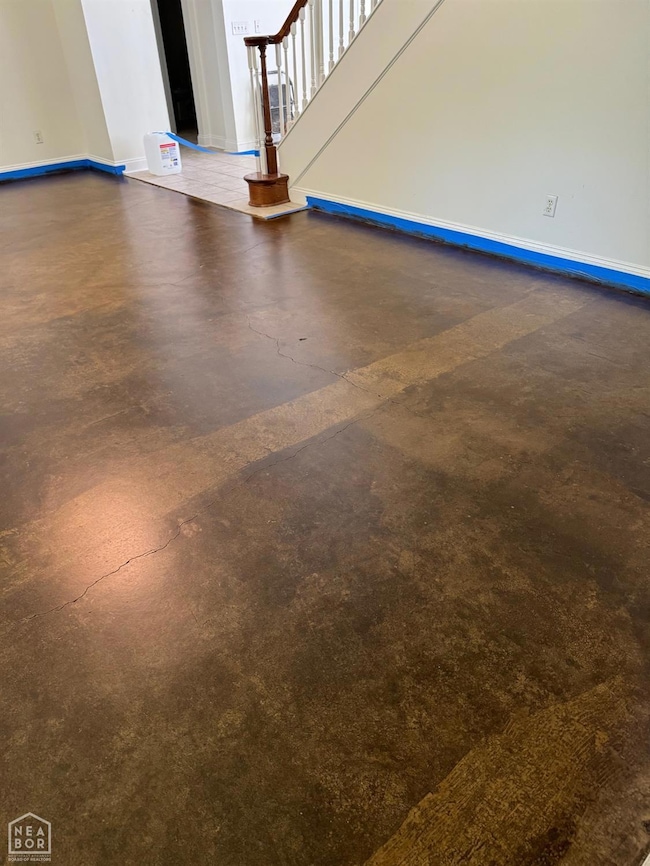2401 Skyline Point Jonesboro, AR 72404
Estimated payment $2,407/month
Highlights
- 0.56 Acre Lot
- Traditional Architecture
- Hydromassage or Jetted Bathtub
- Vaulted Ceiling
- Main Floor Primary Bedroom
- Bonus Room
About This Home
Price Reduction!!! Located on a quiet cul de dac in Tower Park, this home features 5 bedroom 3 1/2 baths with bonus room. Home features acid stained floors, gas log fireplace as well as a formal dining room and breakfast room off of kitchen. Master has tray ceilings with acid stained flooring. Master bath features jetted tub and seperate shower. Second floor features 3 bedrooms, a bath as well as a bonus room. Home has had major price drop and will be sold AS-IS at this price.
Listing Agent
TANNICA GAMBLE
Century 21 Portfolio License #00054980 Listed on: 03/24/2025

Home Details
Home Type
- Single Family
Est. Annual Taxes
- $3,666
Year Built
- Built in 2004
Lot Details
- 0.56 Acre Lot
- Cul-De-Sac
Parking
- 3 Car Attached Garage
Home Design
- Traditional Architecture
- Brick Exterior Construction
- Slab Foundation
- Architectural Shingle Roof
Interior Spaces
- 4,198 Sq Ft Home
- 2-Story Property
- Vaulted Ceiling
- Ceiling Fan
- Gas Log Fireplace
- Blinds
- Two Living Areas
- Dining Room
- Bonus Room
Kitchen
- Breakfast Bar
- Convection Oven
- Built-In Microwave
- Dishwasher
Flooring
- Painted or Stained Flooring
- Carpet
- Ceramic Tile
Bedrooms and Bathrooms
- 4 Bedrooms
- Primary Bedroom on Main
- 3 Full Bathrooms
- Hydromassage or Jetted Bathtub
Schools
- Jonesboro Magnet Elementary School
- Annie Camp Middle School
- Jonesboro High School
Utilities
- Multiple cooling system units
- Central Heating and Cooling System
- Multiple Heating Units
- Heating System Uses Natural Gas
Listing and Financial Details
- Assessor Parcel Number 01-143263-14300
Map
Home Values in the Area
Average Home Value in this Area
Tax History
| Year | Tax Paid | Tax Assessment Tax Assessment Total Assessment is a certain percentage of the fair market value that is determined by local assessors to be the total taxable value of land and additions on the property. | Land | Improvement |
|---|---|---|---|---|
| 2025 | $3,666 | $90,352 | $10,000 | $80,352 |
| 2024 | $3,666 | $90,352 | $10,000 | $80,352 |
| 2023 | $3,304 | $90,352 | $10,000 | $80,352 |
| 2022 | $3,029 | $90,352 | $10,000 | $80,352 |
| 2021 | $2,821 | $66,840 | $10,000 | $56,840 |
| 2020 | $2,821 | $66,840 | $10,000 | $56,840 |
| 2019 | $2,821 | $66,840 | $10,000 | $56,840 |
| 2018 | $2,821 | $66,840 | $10,000 | $56,840 |
| 2017 | $2,821 | $66,840 | $10,000 | $56,840 |
| 2016 | $2,762 | $65,440 | $8,600 | $56,840 |
| 2015 | $2,762 | $65,440 | $8,600 | $56,840 |
| 2014 | $2,762 | $65,440 | $8,600 | $56,840 |
Property History
| Date | Event | Price | List to Sale | Price per Sq Ft |
|---|---|---|---|---|
| 09/10/2025 09/10/25 | Price Changed | $399,000 | -1.5% | $95 / Sq Ft |
| 08/14/2025 08/14/25 | Price Changed | $405,000 | -8.0% | $96 / Sq Ft |
| 07/23/2025 07/23/25 | Price Changed | $440,000 | -10.2% | $105 / Sq Ft |
| 06/02/2025 06/02/25 | Price Changed | $490,000 | -10.9% | $117 / Sq Ft |
| 03/24/2025 03/24/25 | For Sale | $550,000 | -- | $131 / Sq Ft |
Purchase History
| Date | Type | Sale Price | Title Company |
|---|---|---|---|
| Quit Claim Deed | -- | None Listed On Document | |
| Warranty Deed | $39,000 | -- | |
| Warranty Deed | $39,000 | -- |
Mortgage History
| Date | Status | Loan Amount | Loan Type |
|---|---|---|---|
| Closed | $252,000 | New Conventional |
Source: Northeast Arkansas Board of REALTORS®
MLS Number: 10120734
APN: 01-143263-14300
- 2213 Doral Dr
- 1751 W Nettleton Ave
- 3700 Kristi Lake Dr
- 507 W Elm Ave
- 507 Elm Ave
- 703 Gladiolus Dr
- 1313 W Huntington Ave
- 100 E Matthews Ave
- 411 Union St
- 215 Union St
- 222 Union #7
- 959 Links Dr
- 217 East St
- 304 Cate Ave
- 1424 Links Dr
- 821 Oaktree Manor Cir
- 321 Houghton St
- 615 E Word Ave
- 6 Willow Creek Ln
- 3308 Caraway Commons Dr






