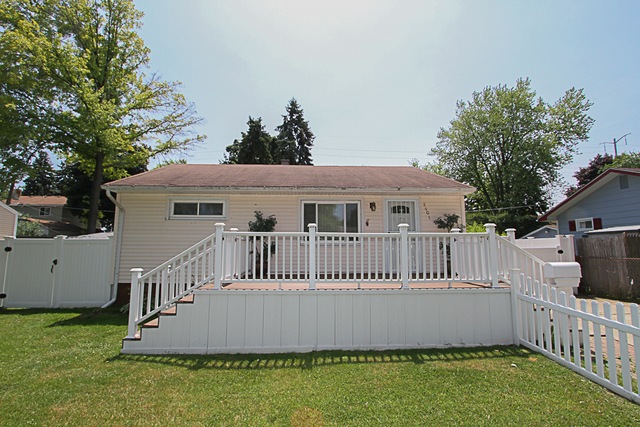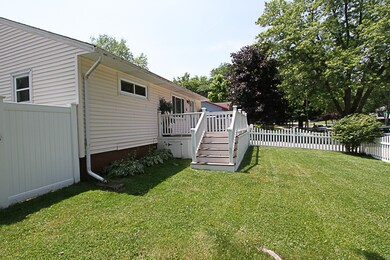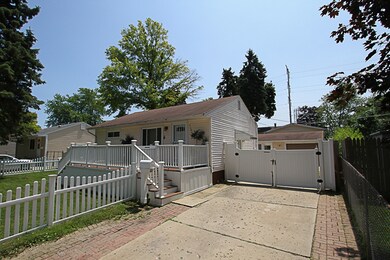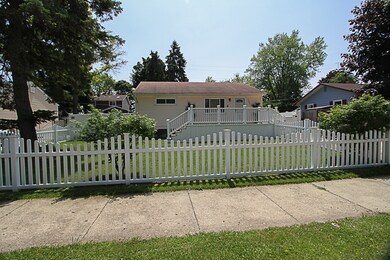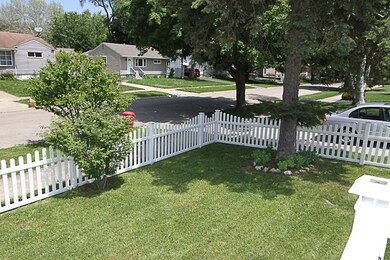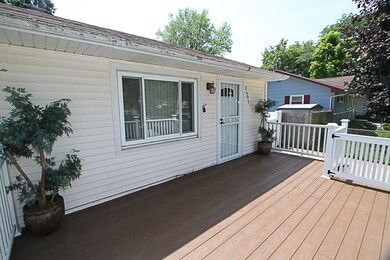
2401 W Cheyenne Rd Waukegan, IL 60087
Lake Cogardens NeighborhoodHighlights
- Ranch Style House
- Home Gym
- Detached Garage
- Home Office
- Fenced Yard
- Kitchen Island
About This Home
As of August 2019COME AND SEE OUR BEAUTIFUL LISTING IN WAUKEGAN ORIGINALLY BUILT IN 1954 . THE CURRENT OWNERS HAD THE PROPERTY EXTENSIVELY RENOVATED IN 2015 THIS SOLID 2 BEDROOM RANCH ON FIRST FLOOR AND TWO BELOW 2 FULL BATHROOMS FULL FINISHED BASEMENT , FAMILY ROOM AND UTILITY ROOM RENOVATIONS INCLUDED NEWER KITCHEN WITH GRANITE COUNTER TOP FIRST FLOOR BATHROOM , NEWER DECK AND FENCE AND NEWER FURNACE. VERY CLEAN. READY FOR A NEW OWNER. NEWER ROOF. 1.5 CAR GARAGE. DON'T MISS IT-GREAT OPPORTUNITY, THERE IS NOTHING TO BE DONE. . PROPERTY SOLD **AS-IS**BUYER RESPONSIBLE FOR INSPECTIONS.
Home Details
Home Type
- Single Family
Est. Annual Taxes
- $4,773
Year Built | Renovated
- 1954 | 2015
Parking
- Detached Garage
- Driveway
- Parking Included in Price
- Garage Is Owned
Home Design
- Ranch Style House
- Slab Foundation
- Frame Construction
- Asphalt Shingled Roof
- Aluminum Siding
Interior Spaces
- Home Office
- Home Gym
Kitchen
- Oven or Range
- Kitchen Island
Finished Basement
- Basement Fills Entire Space Under The House
- Finished Basement Bathroom
Utilities
- Heating System Uses Gas
- Lake Michigan Water
Additional Features
- North or South Exposure
- Fenced Yard
Listing and Financial Details
- $2,300 Seller Concession
Ownership History
Purchase Details
Home Financials for this Owner
Home Financials are based on the most recent Mortgage that was taken out on this home.Purchase Details
Home Financials for this Owner
Home Financials are based on the most recent Mortgage that was taken out on this home.Purchase Details
Home Financials for this Owner
Home Financials are based on the most recent Mortgage that was taken out on this home.Purchase Details
Home Financials for this Owner
Home Financials are based on the most recent Mortgage that was taken out on this home.Similar Homes in Waukegan, IL
Home Values in the Area
Average Home Value in this Area
Purchase History
| Date | Type | Sale Price | Title Company |
|---|---|---|---|
| Warranty Deed | $157,000 | Fidelity National Title | |
| Warranty Deed | $47,000 | Fidelity National Title | |
| Warranty Deed | $124,000 | -- | |
| Warranty Deed | $91,000 | -- |
Mortgage History
| Date | Status | Loan Amount | Loan Type |
|---|---|---|---|
| Open | $141,300 | New Conventional | |
| Previous Owner | $70,000 | Credit Line Revolving | |
| Previous Owner | $44,650 | New Conventional | |
| Previous Owner | $121,985 | FHA | |
| Previous Owner | $90,746 | FHA |
Property History
| Date | Event | Price | Change | Sq Ft Price |
|---|---|---|---|---|
| 08/22/2019 08/22/19 | Sold | $157,000 | +4.7% | $204 / Sq Ft |
| 07/13/2019 07/13/19 | Pending | -- | -- | -- |
| 07/10/2019 07/10/19 | For Sale | $150,000 | +219.1% | $195 / Sq Ft |
| 11/09/2012 11/09/12 | Sold | $47,000 | -21.5% | $61 / Sq Ft |
| 05/25/2012 05/25/12 | Pending | -- | -- | -- |
| 05/11/2012 05/11/12 | Price Changed | $59,900 | -25.0% | $78 / Sq Ft |
| 05/07/2012 05/07/12 | For Sale | $79,900 | 0.0% | $104 / Sq Ft |
| 03/02/2012 03/02/12 | Pending | -- | -- | -- |
| 01/27/2012 01/27/12 | For Sale | $79,900 | -- | $104 / Sq Ft |
Tax History Compared to Growth
Tax History
| Year | Tax Paid | Tax Assessment Tax Assessment Total Assessment is a certain percentage of the fair market value that is determined by local assessors to be the total taxable value of land and additions on the property. | Land | Improvement |
|---|---|---|---|---|
| 2024 | $4,773 | $64,886 | $8,260 | $56,626 |
| 2023 | $5,028 | $58,617 | $7,462 | $51,155 |
| 2022 | $5,028 | $57,433 | $7,110 | $50,323 |
| 2021 | $3,290 | $38,240 | $6,156 | $32,084 |
| 2020 | $3,286 | $35,625 | $5,735 | $29,890 |
| 2019 | $3,253 | $32,644 | $5,255 | $27,389 |
| 2018 | $2,570 | $26,844 | $6,694 | $20,150 |
| 2017 | $2,451 | $23,231 | $5,922 | $17,309 |
| 2016 | $2,192 | $20,187 | $5,146 | $15,041 |
| 2015 | $2,039 | $18,068 | $4,606 | $13,462 |
| 2014 | $1,509 | $14,459 | $5,054 | $9,405 |
| 2012 | $3,064 | $20,693 | $5,476 | $15,217 |
Agents Affiliated with this Home
-

Seller's Agent in 2019
Luis Fuentes
RE/MAX Plaza
(847) 366-3159
126 Total Sales
-

Buyer's Agent in 2019
Elvia Torres
YUB Realty Inc
(773) 584-7670
146 Total Sales
-
H
Seller's Agent in 2012
Hersain Rodriguez
Baird & Warner
Map
Source: Midwest Real Estate Data (MRED)
MLS Number: MRD10446323
APN: 08-08-313-006
- 2440 Chinook Rd
- 12352 W Atlantic Ave
- 2632 Peppertree Ln
- 2810 W Atlantic Ave
- 1745 N Frolic Ave
- 2910 W Clearview Ave
- 1400 Westmoreland Ave
- 3000 W Country Club Ave
- 2946 W Country Club Ave
- 2928 W Country Club Ave
- 12787 W Grove Ave
- 1115 Glenwood Ave
- 2246 Ottawa Rd
- 2350 N Lewis Ave
- 3320 Sunset Ave
- 2250 Yeoman St
- 1023 N Elmwood Ave
- 1005 N Lewis Ave
- 1110 W Pacific Ave
- 2715 W Ridgeland Ave
