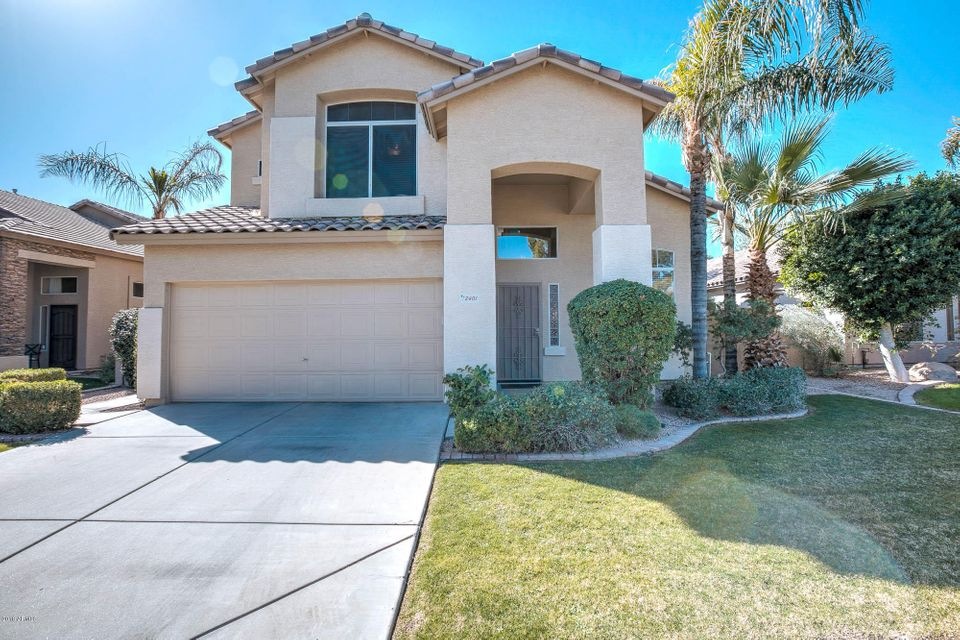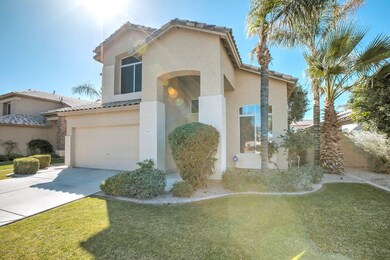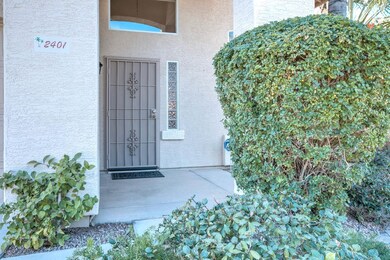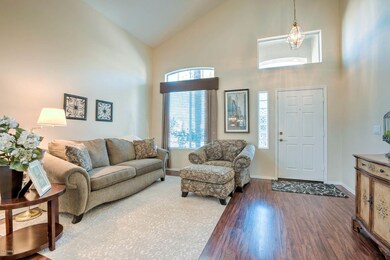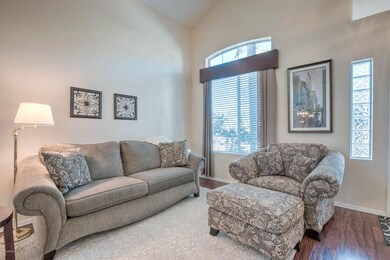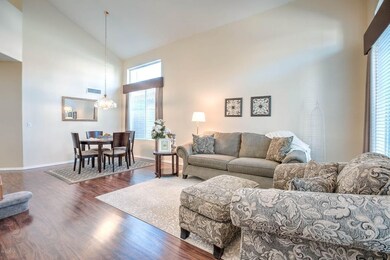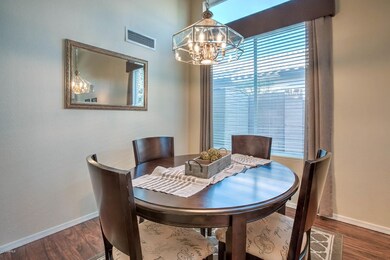
2401 W Indigo Dr Chandler, AZ 85248
Ocotillo NeighborhoodHighlights
- Golf Course Community
- Community Lake
- Granite Countertops
- Jacobson Elementary School Rated A
- Vaulted Ceiling
- Tennis Courts
About This Home
As of May 2025Phenomenal home located in the highly desired area of Corona Del Mar of Ocotillo in Chandler. Meticulously maintained and ideal in every way! Includes 3 bedrooms, 2.5 bathrooms and a loft. New plush carpet installed in September 2017. Open kitchen features granite counter tops, travertine backsplash, canned lighting and newer ceramic floor tile. The large extended covered patio looks out to a very spacious backyard including beautiful green grass. The entire exterior of the house was painted in 2016. This home is perfectly situated on a north/south facing lot across from the community green belt. 2 in. wood blinds and ceiling fans throughout. A premier neighborhood super close to the downtown Ocotillo shops, restaurants, Ocotillo Golf Course/ Clubhouse, the 101, 202, Chandler Mall, and so much more!
Last Agent to Sell the Property
Michelle Biagi Bauer
Realty Executives License #SA584961000 Listed on: 02/08/2018
Last Buyer's Agent
Jason Mitchell
Jason Mitchell Real Estate License #SA575892000

Home Details
Home Type
- Single Family
Est. Annual Taxes
- $1,829
Year Built
- Built in 1996
Lot Details
- 5,700 Sq Ft Lot
- Block Wall Fence
- Front and Back Yard Sprinklers
- Sprinklers on Timer
- Grass Covered Lot
HOA Fees
- $71 Monthly HOA Fees
Parking
- 2 Car Garage
- Garage Door Opener
Home Design
- Wood Frame Construction
- Tile Roof
- Stucco
Interior Spaces
- 2,050 Sq Ft Home
- 1-Story Property
- Vaulted Ceiling
- Ceiling Fan
- Gas Fireplace
- Double Pane Windows
- Solar Screens
- Family Room with Fireplace
- Washer and Dryer Hookup
Kitchen
- Eat-In Kitchen
- Electric Cooktop
- Built-In Microwave
- Kitchen Island
- Granite Countertops
Flooring
- Carpet
- Laminate
- Tile
Bedrooms and Bathrooms
- 3 Bedrooms
- Primary Bathroom is a Full Bathroom
- 2.5 Bathrooms
- Dual Vanity Sinks in Primary Bathroom
- Bathtub With Separate Shower Stall
Outdoor Features
- Covered Patio or Porch
Schools
- Anna Marie Jacobson Elementary School
- Bogle Junior High School
- Hamilton High School
Utilities
- Central Air
- Heating System Uses Natural Gas
- Water Softener
- High Speed Internet
- Cable TV Available
Listing and Financial Details
- Tax Lot 14
- Assessor Parcel Number 303-37-901
Community Details
Overview
- Association fees include ground maintenance
- Ocotillo HOA, Phone Number (480) 704-2900
- Built by Beazer Homes
- Corona Del Mar 2 Subdivision
- Community Lake
Recreation
- Golf Course Community
- Tennis Courts
- Community Playground
- Bike Trail
Ownership History
Purchase Details
Home Financials for this Owner
Home Financials are based on the most recent Mortgage that was taken out on this home.Purchase Details
Home Financials for this Owner
Home Financials are based on the most recent Mortgage that was taken out on this home.Purchase Details
Home Financials for this Owner
Home Financials are based on the most recent Mortgage that was taken out on this home.Purchase Details
Home Financials for this Owner
Home Financials are based on the most recent Mortgage that was taken out on this home.Purchase Details
Home Financials for this Owner
Home Financials are based on the most recent Mortgage that was taken out on this home.Similar Homes in Chandler, AZ
Home Values in the Area
Average Home Value in this Area
Purchase History
| Date | Type | Sale Price | Title Company |
|---|---|---|---|
| Warranty Deed | $560,000 | Arizona Premier Title | |
| Warranty Deed | $542,000 | Arizona Premier Title | |
| Warranty Deed | $319,500 | Lawyers Title Of Arizona Inc | |
| Warranty Deed | $364,000 | Security Title Agency Inc | |
| Warranty Deed | $149,349 | Lawyers Title Of Arizona Inc | |
| Warranty Deed | -- | Lawyers Title Of Arizona Inc |
Mortgage History
| Date | Status | Loan Amount | Loan Type |
|---|---|---|---|
| Open | $175,000 | New Conventional | |
| Previous Owner | $514,900 | New Conventional | |
| Previous Owner | $297,500 | New Conventional | |
| Previous Owner | $287,250 | New Conventional | |
| Previous Owner | $12,000 | Credit Line Revolving | |
| Previous Owner | $255,000 | Purchase Money Mortgage | |
| Previous Owner | $58,000 | Stand Alone Second | |
| Previous Owner | $161,000 | Unknown | |
| Previous Owner | $141,850 | New Conventional |
Property History
| Date | Event | Price | Change | Sq Ft Price |
|---|---|---|---|---|
| 05/30/2025 05/30/25 | Sold | $560,000 | -0.9% | $273 / Sq Ft |
| 04/10/2025 04/10/25 | For Sale | $565,000 | +5.6% | $276 / Sq Ft |
| 04/27/2023 04/27/23 | Sold | $535,000 | -0.9% | $261 / Sq Ft |
| 03/31/2023 03/31/23 | Pending | -- | -- | -- |
| 03/28/2023 03/28/23 | For Sale | $540,000 | 0.0% | $263 / Sq Ft |
| 03/13/2023 03/13/23 | Pending | -- | -- | -- |
| 03/02/2023 03/02/23 | For Sale | $540,000 | 0.0% | $263 / Sq Ft |
| 02/20/2023 02/20/23 | Pending | -- | -- | -- |
| 02/16/2023 02/16/23 | For Sale | $540,000 | +69.0% | $263 / Sq Ft |
| 03/15/2018 03/15/18 | Sold | $319,500 | -1.7% | $156 / Sq Ft |
| 02/12/2018 02/12/18 | Pending | -- | -- | -- |
| 02/08/2018 02/08/18 | For Sale | $324,900 | -- | $158 / Sq Ft |
Tax History Compared to Growth
Tax History
| Year | Tax Paid | Tax Assessment Tax Assessment Total Assessment is a certain percentage of the fair market value that is determined by local assessors to be the total taxable value of land and additions on the property. | Land | Improvement |
|---|---|---|---|---|
| 2025 | $2,137 | $27,810 | -- | -- |
| 2024 | $2,092 | $26,486 | -- | -- |
| 2023 | $2,092 | $39,200 | $7,840 | $31,360 |
| 2022 | $2,019 | $29,610 | $5,920 | $23,690 |
| 2021 | $2,116 | $27,810 | $5,560 | $22,250 |
| 2020 | $2,107 | $26,260 | $5,250 | $21,010 |
| 2019 | $2,026 | $24,230 | $4,840 | $19,390 |
| 2018 | $1,962 | $23,250 | $4,650 | $18,600 |
| 2017 | $1,829 | $21,480 | $4,290 | $17,190 |
| 2016 | $1,753 | $21,750 | $4,350 | $17,400 |
| 2015 | $1,707 | $20,110 | $4,020 | $16,090 |
Agents Affiliated with this Home
-
Portia Chambers
P
Seller's Agent in 2025
Portia Chambers
Russ Lyon Sotheby's International Realty
(480) 750-7424
3 in this area
34 Total Sales
-
M
Seller's Agent in 2018
Michelle Biagi Bauer
Realty Executives
-
J
Buyer's Agent in 2018
Jason Mitchell
Jason Mitchell Real Estate
-
Stephanie Troy

Buyer Co-Listing Agent in 2018
Stephanie Troy
My Home Group
(602) 793-6518
1 in this area
99 Total Sales
Map
Source: Arizona Regional Multiple Listing Service (ARMLS)
MLS Number: 5720410
APN: 303-37-901
- 2477 W Market Place Unit 41
- 2477 W Market Place Unit 18
- 2454 W Hope Cir
- 2340 W Myrtle Dr
- 3882 S Hawthorn Dr
- 2242 W Myrtle Dr
- 3265 S Laguna Dr
- 3924 S Hollyhock Place
- 2041 W Hemlock Way
- 3963 S Hollyhock Place
- 2511 W Queen Creek Rd Unit 242
- 2511 W Queen Creek Rd Unit 377
- 2511 W Queen Creek Rd Unit 378
- 2511 W Queen Creek Rd Unit 346
- 2511 W Queen Creek Rd Unit 205
- 2511 W Queen Creek Rd Unit 165
- 2511 W Queen Creek Rd Unit 258
- 2511 W Queen Creek Rd Unit 174
- 2511 W Queen Creek Rd Unit 374
- 2511 W Queen Creek Rd Unit 337
