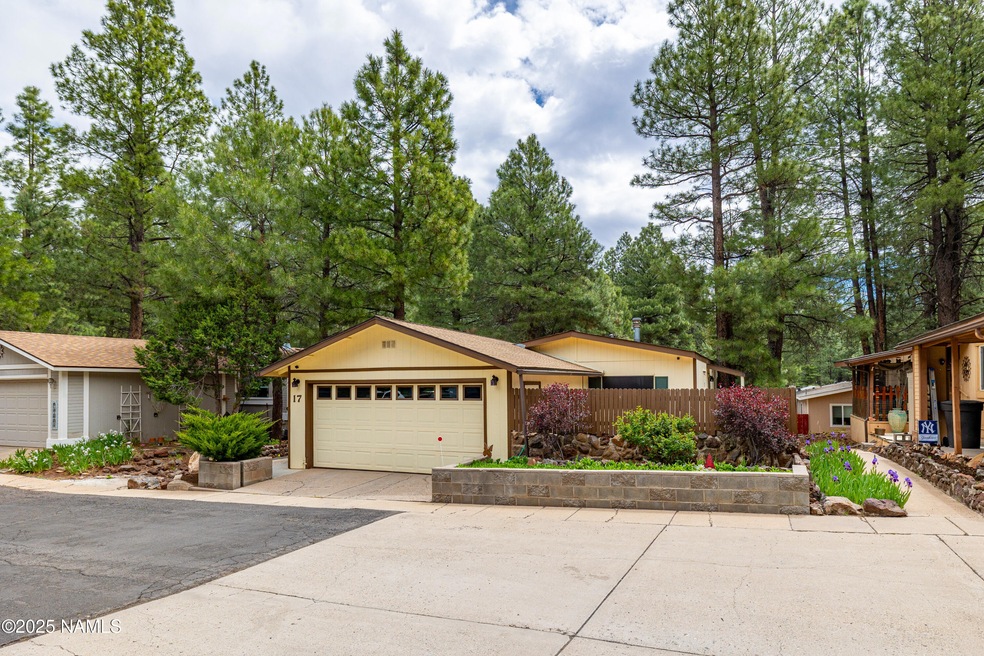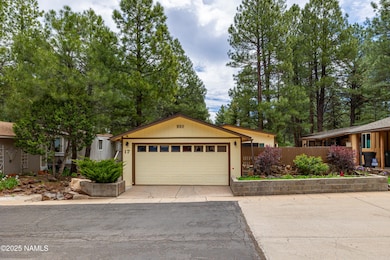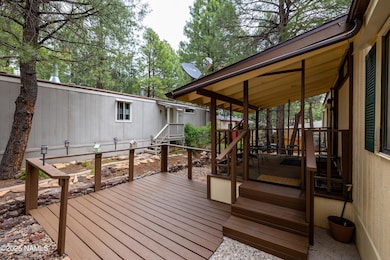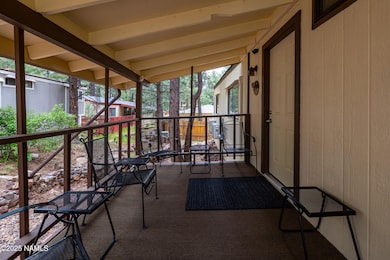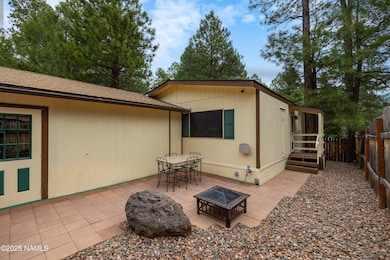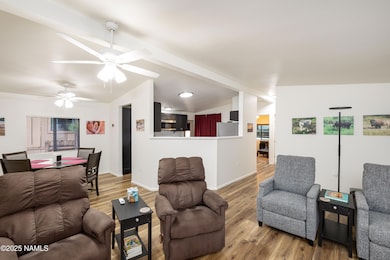2401 W Route 66 Unit 17 Flagstaff, AZ 86001
Estimated payment $1,555/month
Highlights
- Clubhouse
- Formal Dining Room
- Double Pane Windows
- Manuel Demiguel Elementary School Rated A-
- 2 Car Detached Garage
- Mini Split Air Conditioners
About This Home
Turnkey Charmer in Wildwood Hills Flagstaff Community ......Don't miss this rare opportunity to own a fully remodeled, fully furnished move-in-ready home in the peaceful age restricted community of Wildwood Hills in Flagstaff. Whether you're seeking a cool summer retreat or a year-round residence, this 3-bedroom, 2-bathroom home checks all the boxes. Step inside to find a completely updated interior featuring new life-proof vinyl plank flooring, plush carpet in the bedrooms, and fresh drywall throughout. The kitchen has been fully upgraded with brand-new appliances, countertops, and modern cabinetry. Both bathrooms shine, with the master boasting dual sinks, a dedicated makeup vanity, and two heating units for comfort. Enjoy practical perks like two A/C units, a re-leveled foundation with new piers, and a detached two-car garage with a built-in workbench. This home also includes new doors, window coverings, and comes fully furnished.
Relax on the shaded front porch or enjoy the private, fenced backyard with a patio, perfect for entertaining or quiet evenings. The remodeled clubhouse with a pool and spa is just a short walk away. Land is leased for 1495/month and must be approved by park manager before submitting an offer. Call today to schedule a private showing.
Property Details
Home Type
- Mobile/Manufactured
Year Built
- Built in 1984
Lot Details
- 5,227 Sq Ft Lot
- Partially Fenced Property
- Level Lot
Parking
- 2 Car Detached Garage
- Garage Door Opener
Home Design
- Pillar, Post or Pier Foundation
- Stem Wall Foundation
- Wood Frame Construction
- Asphalt Shingled Roof
- Wood Siding
Interior Spaces
- 1,152 Sq Ft Home
- 1-Story Property
- Ceiling Fan
- Double Pane Windows
- Formal Dining Room
- Crawl Space
Kitchen
- Electric Range
- Microwave
Flooring
- Carpet
- Vinyl
Bedrooms and Bathrooms
- 3 Bedrooms
- 2 Bathrooms
Mobile Home
- Manufactured Home With Land
Utilities
- Mini Split Air Conditioners
- Heating System Uses Natural Gas
- Phone Available
- Cable TV Available
Listing and Financial Details
- Assessor Parcel Number 00000000f
Community Details
Overview
- Property has a Home Owners Association
- Wildwood Hills Subdivision
Additional Features
- Clubhouse
- Complex Is Fenced
Map
Home Values in the Area
Average Home Value in this Area
Property History
| Date | Event | Price | List to Sale | Price per Sq Ft | Prior Sale |
|---|---|---|---|---|---|
| 08/26/2025 08/26/25 | Price Changed | $249,000 | -3.9% | $216 / Sq Ft | |
| 08/05/2025 08/05/25 | Price Changed | $259,000 | -4.1% | $225 / Sq Ft | |
| 05/25/2025 05/25/25 | For Sale | $269,999 | +51.7% | $234 / Sq Ft | |
| 09/30/2022 09/30/22 | Sold | $178,000 | 0.0% | $155 / Sq Ft | View Prior Sale |
| 09/08/2022 09/08/22 | Pending | -- | -- | -- | |
| 08/08/2022 08/08/22 | Off Market | $178,000 | -- | -- | |
| 06/27/2022 06/27/22 | Price Changed | $186,000 | -1.3% | $161 / Sq Ft | |
| 05/20/2022 05/20/22 | For Sale | $188,500 | -- | $164 / Sq Ft |
Source: Northern Arizona Association of REALTORS®
MLS Number: 200840
APN: M0001978
- 2401 W Route 66 Unit 74
- 2401 W Route 66 Unit 55
- 2401 W Route 66
- 2269 W Mission Timber Cir
- 10800 W Route 66
- 10800 W Route 66
- 2690 W Jaclyn Dr
- 2811 S Flagstone Ln
- 2545 W Cripple Creek Dr
- 2553 W Cripple Creek Dr
- 2394 W Cj Dr
- 2585 W Cripple Creek Dr
- 1804 S Highland Mesa Rd Unit 8
- 2892 S Pantano Seco Ln
- 2491 W Rock Island Ave
- 2488 W Rock Island Ave
- 2477 W Mission Timber Cir
- 1991 S Tombaugh Way
- 2184 W Reading Ct
- 2343 S Eclipse Ln
- 2423 W Silverton Dr
- 2518 W Josselyn Dr
- 2701 S Woody Mountain Rd
- 2292 S Alvan Clark Blvd
- 1385 W University Ave Unit 11-181
- 1385 W University Ave Unit 284
- 1385 W University Ave Unit Furnished Bldg 8 Unit 159
- 3174 S Lindsey Loop Unit Large Private Bedroom
- 2800 S Highland Mesa Rd
- 800 W Forest Meadows St
- 923 W University Ave
- 1580 S Plaza Way
- 813 W University Ave
- 700 W University Ave
- 1515 S Yale St
- 1080 W Kaibab Ln
- 555 W Forest Meadows St
- 1141 W Ardrey Cir
- 800 W Parker Dr
- 824 W Route 66
